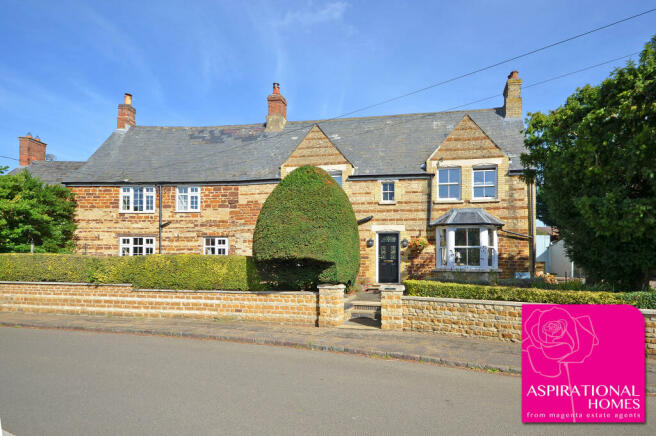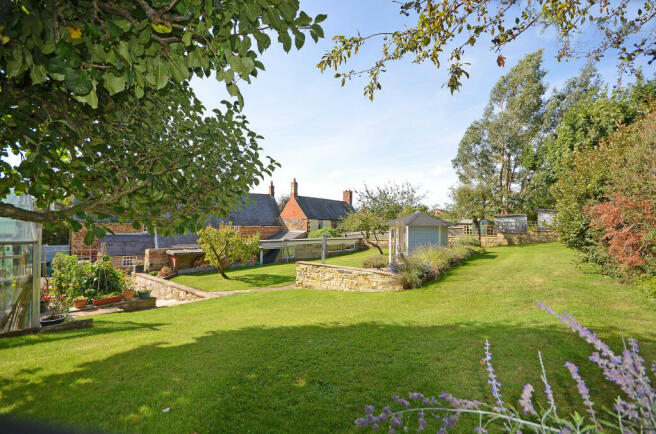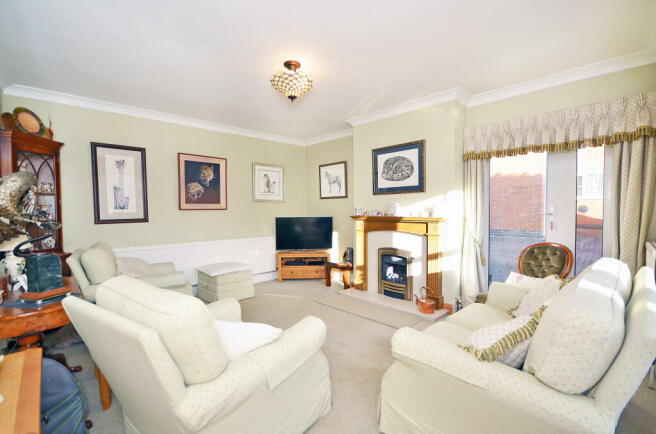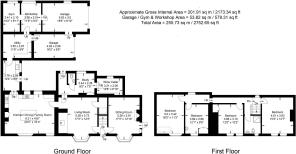High Street, Ringstead

- PROPERTY TYPE
Detached
- BEDROOMS
4
- BATHROOMS
1
- SIZE
Ask agent
- TENUREDescribes how you own a property. There are different types of tenure - freehold, leasehold, and commonhold.Read more about tenure in our glossary page.
Freehold
Key features
- Exposed beams and stone walling
- Stunning inglenook fireplace with ‘Jøtul’ wood-burning stove
- Beautiful hardwood floors and antique pine doors
- Majority uPVC double glazing including sash-style windows
- Superb open-plan kitchen/dining/family room with traditional cabinetry
- Expansive driveway and two garages
- Established rear garden with fruit trees, vegetable garden, green house and summer house
Description
'Aspirational Homes' from Magenta Estate Agents showcase a superb, stone-built farmhouse, spacious and functional; the characterful living space punctuated by personality and history. Perfectly complementing the interior, the beautiful rear garden has charm in abundance: from the generous lawn with bountiful borders; the rustic stone walling; to the much-loved summer house which gifts year-round enjoyment.
GROUND FLOOR
Enter into the hall which features rustic wooden flooring, stairs rising to the first floor, and antique pine doors leading to the sitting- and living-rooms. The SITTING ROOM, fondly referred to by the present owners as “the green room”, is a perfectly proportioned reception room with delicate, green wallpapered walls embracing a period-style coal-effect fireplace suite. Light floods in from the walk-in bay window, and the glazed side door which accesses the driveway.
Taking centre stage of the LIVING ROOM, the inglenook fireplace oozes visual warmth and character with its natural stone surround, brick hearth and ‘Jøtul’ wood-burning stove: perfect for cosying up in front of the fire on a cold winter’s night. Additional features include a light-filled bay window, useful understairs storage cupboard, and painted shelved alcove ideal for display.
From the living room, doors lead to the kitchen and REAR LOBBY which in turn gives access to the rear garden and CLOAKROOM with WC and wash-hand basin. The lobby is open plan to the STUDY which enjoys exposed stone walling and hardwood flooring. For anyone working from home there are built-in cupboards with shelving space for books and files. Steps descend to the WINE CELLAR.
Not only does the capacious open-plan KITCHEN/DINING/FAMILY ROOM pair character with function but also it can be reconfigured to suit the occasion, be that a simple family mealtime or a grand celebration with lots of guests. The exposed beams and stone walls perfectly marry the traditional wooden kitchen cabinets. Further comprising fitted worktops, ‘Franke’ sink unit, space for a Rangemaster cooker with fitted ‘Rangemaster’ extractor hood over, feature wall niches, cupboard concealing the ‘Potterton’ boiler, two built-in window seats, and porcelain floor tiling.
Steps ascend to the LAUNDRY ROOM which is fitted with a range of traditional wooden cabinets with undermount ceramic Butler-style sink, space for washing machine and under-counter fridge, and hardwood flooring. A door leads to the garden, and a further door to the UTILITY ROOM which also enjoys a range of fitted units providing ample storage space. Doors lead to the garage and a very ‘handy’ WORKSHOP which gives access to both the home gym and the second garage. The GYM incorporates space for a sauna – the ultimate post-workout recovery!
FIRST FLOOR
Arrive at the first-floor LANDING to discover exposed ceiling beams, dado rail, access to the half-boarded loft space with light connected, all communicating antique pine doors to:
Bestowing some hotel luxury, the MASTER BEDROOM is soon to become a master bedroom suite with a Victorian-inspired free-standing rolltop bath and wash-hand basin, giving you a space to escape and relax in peace at the end of a stressful day. BEDROOM TWO is an excellent-sized double bedroom with sash-style windows that afford the room an abundance of natural light.
Benefiting from a walk-in single wardrobe, BEDROOM THREE is another light and airy double bedroom with built-in window seating: somewhere to perch and watch the world go by. Finally, BEDROOM FOUR presents as an ideal guest bedroom as it enjoys a wash-hand basin and characterful exposed ceiling beam. The hot-water cylinder is housed within the built-in cupboard. With space for showering and dressing, the SHOWER ROOM is fitted with an oak-effect vanity basin unit, WC, and shower cubicle complemented by Travertine-style wall tiling with mosaic border tiles.
OUTSIDE
With its well-kept front gardens, nestled discreetly behind creamy stone walling and neat, trimmed hedging, there is no question that this stunning farmhouse has kerb appeal aplenty. To the side of the property, electric wooden gates open to an expansive block-paved driveway which provides ample private parking and in turn leads to garaging for two cars.
The beautiful, established rear garden is a garden to delight the eye and the senses. Steps lead up from the driveway to a generous lawn with well-stocked borders planted with a variety of shrubs and perennials. As well as a super vegetable garden which has in the past showcased some award-winning produce, there are also two Bramley apple trees, a pear, two Victoria plum trees and raspberry canes. Central to the garden are a paved patio and summer house, with surrounding rockery-style border, and fragrant lavender beds– a private idyll where the owners often retreat with a good book. From spring until autumn, breakfast is taken al fresco on the secluded courtyard at the rear of the house. Further benefits include an outside water tap, weatherproof sockets, and wood store.
GARAGING exists for two cars with electric shutter-style doors, power and light connected.
EPC rating: E
Energy performance certificate - ask agent
Council TaxA payment made to your local authority in order to pay for local services like schools, libraries, and refuse collection. The amount you pay depends on the value of the property.Read more about council tax in our glossary page.
Band: E
High Street, Ringstead
NEAREST STATIONS
Distances are straight line measurements from the centre of the postcode- Wellingborough Station6.8 miles
About the agent
Magenta Estate Agents incorporating ‘Aspirational Homes’ are an independent, family run, company established over 10 years ago concentrating on selling, letting and managing properties in Raunds, Irthlingborough, Ringstead, Stanwick, Higham Ferrers, Rushden and surrounding East Northants area. Having established ourselves as one of the area's leading agents, a high percentage of our business comes via recommendations from satisfied clients and repeat business from previous buyers, sellers, te
Industry affiliations



Notes
Staying secure when looking for property
Ensure you're up to date with our latest advice on how to avoid fraud or scams when looking for property online.
Visit our security centre to find out moreDisclaimer - Property reference 3169141. The information displayed about this property comprises a property advertisement. Rightmove.co.uk makes no warranty as to the accuracy or completeness of the advertisement or any linked or associated information, and Rightmove has no control over the content. This property advertisement does not constitute property particulars. The information is provided and maintained by Magenta Estate Agents, Raunds. Please contact the selling agent or developer directly to obtain any information which may be available under the terms of The Energy Performance of Buildings (Certificates and Inspections) (England and Wales) Regulations 2007 or the Home Report if in relation to a residential property in Scotland.
*This is the average speed from the provider with the fastest broadband package available at this postcode. The average speed displayed is based on the download speeds of at least 50% of customers at peak time (8pm to 10pm). Fibre/cable services at the postcode are subject to availability and may differ between properties within a postcode. Speeds can be affected by a range of technical and environmental factors. The speed at the property may be lower than that listed above. You can check the estimated speed and confirm availability to a property prior to purchasing on the broadband provider's website. Providers may increase charges. The information is provided and maintained by Decision Technologies Limited.
**This is indicative only and based on a 2-person household with multiple devices and simultaneous usage. Broadband performance is affected by multiple factors including number of occupants and devices, simultaneous usage, router range etc. For more information speak to your broadband provider.
Map data ©OpenStreetMap contributors.




