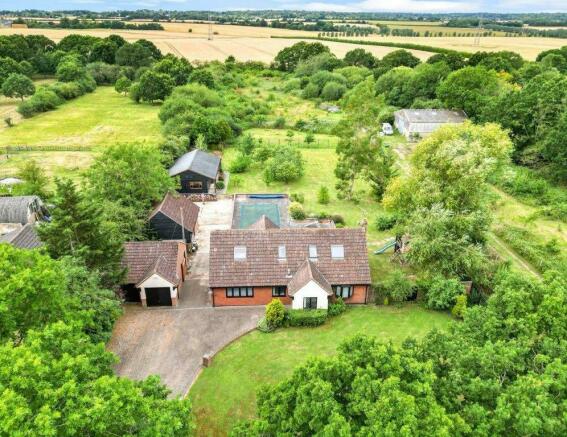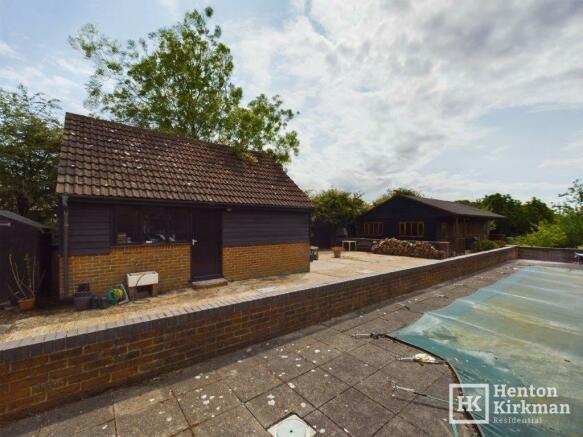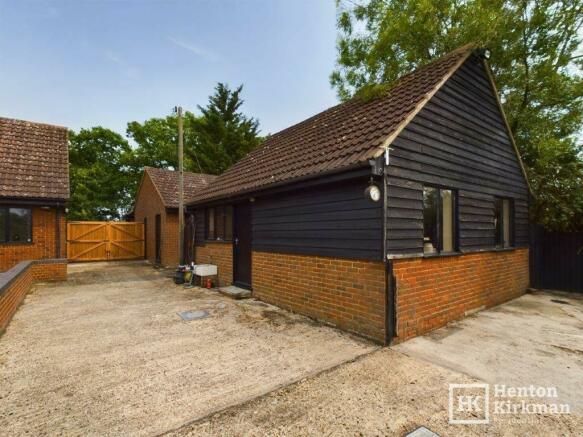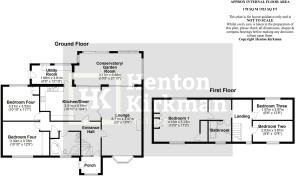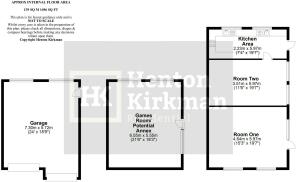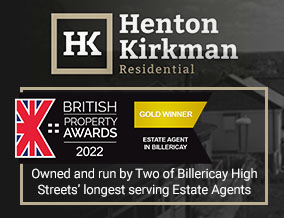
Blind Lane, Little Burstead, Billericay, Essex, CM12 9SN

- PROPERTY TYPE
Detached
- BEDROOMS
5
- BATHROOMS
2
- SIZE
Ask agent
- TENUREDescribes how you own a property. There are different types of tenure - freehold, leasehold, and commonhold.Read more about tenure in our glossary page.
Freehold
Key features
- 5 Bedroom Detached Chalet Bungalow on large plot in a quiet country setting
- Dated yet well proportioned, this property offers huge potential to remodel or enlarge
- Bordering between Little Burstead, Billericay and Herongate and surrounded by countryside
- 22ft Lounge with a feature wood burner and patio doors through to huge Conservatory
- Just a 5 minute drive to Billericay with its quaint yet busy High Street and its Mainline Station
- 21ft Heart-of-the-Home Shaker style Kitchen/Diner with adjacent big Utility Room
- Two large Outbuildings and a Double Garage offers countless options including Annexe possibilities
- Two big versatile additional ground floor rooms (bedrooms/reception rooms, etc)
- Standing behind remote controlled Double Gates on 0.75 of an Acre
- Three upstairs bedrooms and two bathrooms (one upstairs - one downstairs)
Description
It is situated in a very quiet country lane on the Billericay/Herongate/Little Burstead borders and surrounded by open countryside, yet is only a short 5 minute drive to Billericay with its bustling High Street, excellent schools and Mainline Railway Station (London Liverpool Street in just 35 minutes).
The property itself is a large Chalet Bungalow with two very large bedrooms downstairs and another three bedrooms upstairs (one notably huge). There are two Bathrooms (one on each floor) along with a spacious Lounge, Conservatory, Kitchen/Diner and a large Utility Room.
Although in a rural setting, it comes with Mains Gas and a great Broadband speed, as the road has full fibre for 'Ultrafast broadband'!
The property is in need of a degree of updating, but this is hugely outweighed by its lovely grounds, three superb Outbuildings and its delightful rural setting.
The Accommodation
PORCH 6ft 5' x 5ft 4' (2m x 1.6m)
Well lit courtesy of the glazing within the Front Door and a large window too.
This is a very good size Porch, with plenty of room for shoes and coats.
Door through to:
HALLWAY
Almost an Z shape and with plenty of light coming in from the Porch. The Hall winds its way past the Living Accommodation on the right, and round to the two large original bedrooms and the Bathroom - the built-in airing cupboard en-route housing the Heatrae Sadia Megaflo hot water cylinder.
LOUNGE 22ft x 12ft 9' (6.8m x 3.9m)
The focal point of this dual aspect living room is the feature Fireplace which boasts a woodburning Stove and a cast-iron Victorian fire surround.
A front facing bay window and a wide set of patio doors flood the room with light and twin ceiling fans with built-in lights give a welcome breeze on hot summer days.
KITCHEN/DINER 20ft x 10ft 8' (6.1m x 3.3m)
The spacious 'Hub-of-the-Home features 'Oak' Shaker style units at one end and room for a large table and chairs at the other.
The Kitchen units incorporate a built-in Induction Hob with a Multi-function Oven below and matching Chimney style Extractor above.
All the doors and drawers are soft close and there is space for a large fridge freezer.
An extra wide set of double glazed patio doors open up on to the Sun Room/Conservatory, and a further part glazed door goes through to the large Utility Room.
SUN ROOM/CONSERVATORY 21ft 8' x 10ft 3' (6.6m x 3.2m)
This huge and very versatile room is bathed in light from generous glazing, a wide set of sliding patio doors opening out to the terrace and pool area.
UTILITY ROOM 13ft x 6ft 5' (4m x 2m)
A great size utility room which also houses the Alpha HE SY25 mains gas fired Boiler and has an attractive external door going out onto the Pool terrace.
Fitted units incorporate a recess for an additional slimline Fridge and there's plumbing for a Washing Machine.
Two windows overlook the rear garden.
GROUND FLOOR BEDROOM FOUR 14ft 10' x 11ft (4.5m x 3.4m)
(We've named the three upstairs bedrooms as Bedrooms 1, 2 & 3)
A lovely big front facing bedroom with the wide window enjoying a pleasant outlook over the front garden. The curtains hide an open wardrobe.
GROUND FLOOR BEDROOM FIVE 11ft 6' x 10ft 8' (3.5m x 3.3m)
Another good sized double bedroom, this one enjoying the quiet rural rear outlook.
A useful fitted cupboard provides shelved storage, in addition to the bridging cupboards on the far wall.
GROUND FLOOR BATHROOM 9ft 6' x 7ft 7' (2.9m x 2.3m)
One of two bathrooms - the other upstairs.
A modern bathroom notably big enough to incorporate both full-size Corner Spa Bath as well as a Corner Shower.
A large window provides natural light.
Stairs from Hall to:
1st FLOOR LANDING
A front facing window brings in plenty of natural light, and the far end has plenty of room for furniture.
The two smaller bedrooms are on the right, on the left is a doorway that leads through to an Inner Lobby.
INNER LOBBY 7ft 3' x 6ft 8' (2.2m x 2m)
Accessing the Master Bedroom and Bathroom
MASTER BEDROOM 17ft max x 13ft 8' (5.2m x 4.2m)
A spacious bedroom which is also very light and bright, as there are two large Velux skylight windows - both incorporating integrated blinds.
Both windows enjoy great rural views, especially the rear one, which gazes far out into the distance.
Triple mirror fronted wardrobes with twin sets of drawers each side, provide lots of storage.
BEDROOM THREE 13ft 5' x 6ft 7' (4.1m x 2m)
Sunshine beams through the large front facing skylight window.
BEDROOM TWO 13ft 4' x 6ft 7' (4.1m x 2m)
The large rear skylight window enjoys a fabulous rural view.
BATHROOM 9ft 8' x 6ft 8' (3m x 2m)
A large bathroom enabling the white three-piece suite to be nicely spaced out. The 'ShowerBath' has a separate shower over.
The front facing skylight window incorporates a fitted blind and a useful fitted cupboard with sliding doors provides a handy storage facility.
EXTERIOR - FRONT GROUNDS
The remote controlled electric double gates gently swing open to the large Front Drive, leading up to the Double Garage and round to the house.
There's a huge front lawn that offers further parking potential.
DOUBLE GARAGE 24ft narrowing to 21ft 4' x 19ft (7.3m > 6.5m x 5.8m)
With two 'up and over' doors, four fluorescent strip lights and power sockets.
The pitched roof provides lots of extra storage and interestingly all the electrics for the house and outbuildings are housed here, out of the way.
EXTERIOR - REAR
Between the Garage and the Main House is a brand new set of double gates leading through to the rear and into the Yard area.
To the right (immediately behind the main house) is the large 58ft x 42ft max POOL TERRACE. This encircles the SWIMMING POOL and itself is enclosed by a low brick wall.
The YARD AREA houses an attractive and substantial, brick and timber framed Ancillary Building with a pitched tiled roof.
The opening at the far end of the Yard then runs onto a path, leading up to the second, larger and even more attractive Outbuilding, comprising of three separate 'rooms'.
The majority of the rear grounds bar the Outbuildings and Yard, is neatly laid to lawn with various individual features dotted around, e.g., a polished stone table and seating, garden arbours, children's climbing frame with slide and a small orchard.
The rear grounds are enclosed by fencing to the left boundary and brand-new wrought iron railings to the right and rear, allowing the lovely reviews to be retained and enhancing the feeling of space.
In addition to the two Outbuildings, there are a couple of sheds.
SWIMMING POOL
A decent size pool with a retractable cover.
(The Pool hasn't been in use for a few years so is in need of a couple of days to sweep, add chemicals and clean/filter through)
OUTBUILDING ONE 21ft 8' x 17ft 7' (6.6m x 5.4m)
Are you looking for a Home Office, Gym, Studio or even your own Pub in the Garden? Then this may appeal.
With a brick plinth, timber frame and a pitched tiled roof it is also perfect for parties or as a large family Games Centre. There's certainly great 'Mancave' potential here, as there is plenty of room for a bar area as well as plenty of room left over for sofa sets, football/pool tables etc.
There's 3 sets of windows, a lockable door, a separate fuse box, lighting, power sockets and a loft hatch accessing the roof. In addition, the radiator runs off the main houses central heating system - perfect for all year round use.
The tall, pitched roof could potentially allow for a loft conversion. In fact, the owner did ponder putting a 'Studio' up there with an external spiral staircase, but never had the urgent need, so never got round to it.
We also note a handy outside water tap.
OUTBUILDING TWO
The second Outbuilding is a handsome black weatherboarded, timber frame construction, again with a pitched roof.
Almost 'semi-detached', the 'Left-Half' is a big 19ft 7' x 15ft 3' (6m x 4.65m) Games room, presently housing a full size table tennis table with plenty of room to spare.
The 'Right Half' is divided into two 'rooms'.
One (19ft 8' x 7ft 5' - 6m x 2.3m) is fitted out with kitchen units (including a sink and Oven) - the other (19ft 7' - 11ft 5' - 6m x 3.5m) is a plain and simple room that would make the perfect home office/business premises.
DRAINAGE
The Owner informs us there is a large Cesspool which they only empty once every couple of years (approx. £80 last time as he can remember).
Energy performance certificate - ask agent
Council TaxA payment made to your local authority in order to pay for local services like schools, libraries, and refuse collection. The amount you pay depends on the value of the property.Read more about council tax in our glossary page.
Ask agent
Blind Lane, Little Burstead, Billericay, Essex, CM12 9SN
NEAREST STATIONS
Distances are straight line measurements from the centre of the postcode- Billericay Station2.4 miles
- Shenfield Station2.7 miles
- West Horndon Station3.1 miles
About the agent
Henton Kirkman Residential in Billericay is your local, independent two family firm with a combined knowledge and experience of 86 years (as of 2021) of Estate Agency in Billericay and the surrounding areas.
In the past it is quite likely we have helped one of your family, friends, neighbours or even maybe yourself.
We like to think of ourselves as matchmakers. We know how and where to find the right buyer or tenant for a property.
Plu
Notes
Staying secure when looking for property
Ensure you're up to date with our latest advice on how to avoid fraud or scams when looking for property online.
Visit our security centre to find out moreDisclaimer - Property reference ID2318. The information displayed about this property comprises a property advertisement. Rightmove.co.uk makes no warranty as to the accuracy or completeness of the advertisement or any linked or associated information, and Rightmove has no control over the content. This property advertisement does not constitute property particulars. The information is provided and maintained by Henton Kirkman Residential, Billericay. Please contact the selling agent or developer directly to obtain any information which may be available under the terms of The Energy Performance of Buildings (Certificates and Inspections) (England and Wales) Regulations 2007 or the Home Report if in relation to a residential property in Scotland.
*This is the average speed from the provider with the fastest broadband package available at this postcode. The average speed displayed is based on the download speeds of at least 50% of customers at peak time (8pm to 10pm). Fibre/cable services at the postcode are subject to availability and may differ between properties within a postcode. Speeds can be affected by a range of technical and environmental factors. The speed at the property may be lower than that listed above. You can check the estimated speed and confirm availability to a property prior to purchasing on the broadband provider's website. Providers may increase charges. The information is provided and maintained by Decision Technologies Limited. **This is indicative only and based on a 2-person household with multiple devices and simultaneous usage. Broadband performance is affected by multiple factors including number of occupants and devices, simultaneous usage, router range etc. For more information speak to your broadband provider.
Map data ©OpenStreetMap contributors.
