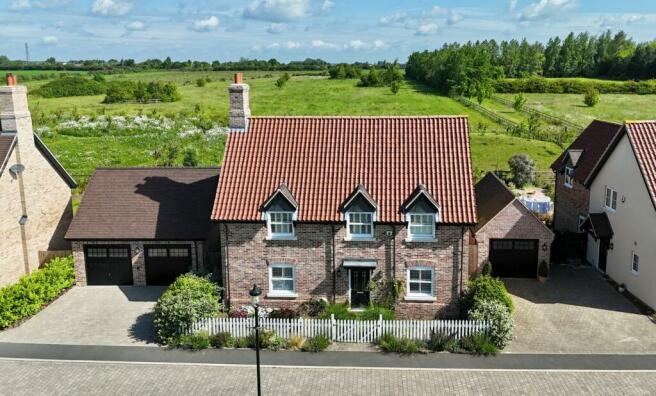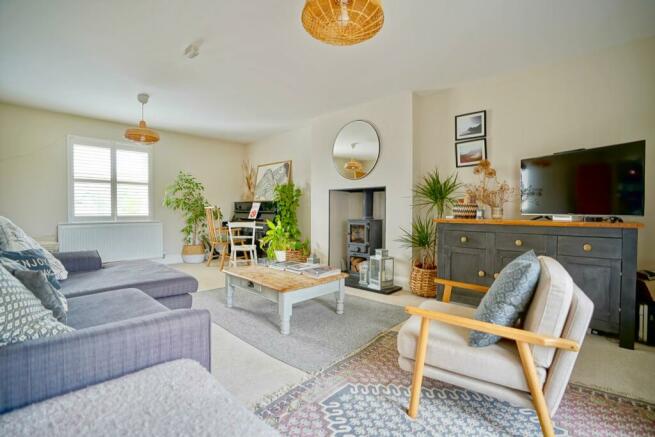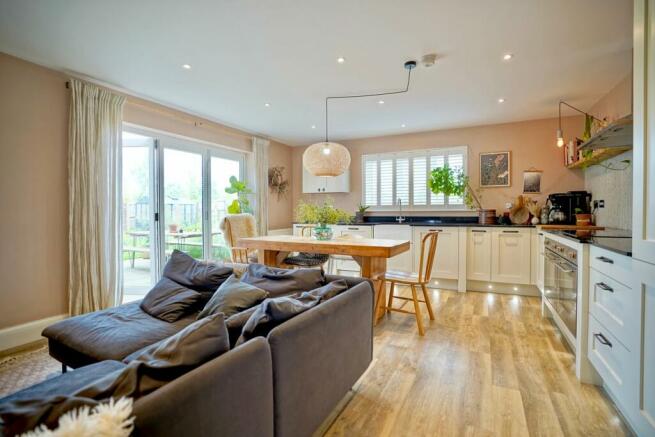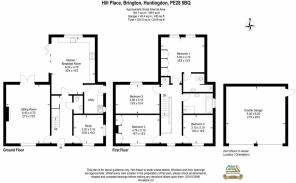
Hill Place, Brington, Huntingdon, PE28
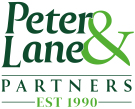
- PROPERTY TYPE
Detached
- BEDROOMS
4
- BATHROOMS
2
- SIZE
Ask agent
- TENUREDescribes how you own a property. There are different types of tenure - freehold, leasehold, and commonhold.Read more about tenure in our glossary page.
Freehold
Key features
- Quarter Acre Plot with Formal Garden and Meadow
- Approaching 2,000 Square Feet of Accommodation with High Specification and Quality Fittings Throughout.
- Four Double Bedrooms including Principal with Fitted Wardrobes and En Suite
- Dual-Aspect Lounge with Wood Burning Stove
- Kitchen/Breakfast Room with Granite Counters, Integrated Appliances and Bi-Fold Doors to the Garden Terrace.
- Large Detached Double Garage.
Description
Exceptional detached residence, prominently positioned on a generous QUATER ACRE plot, backing onto open countryside.
The property features quality fittings including attractive shutters to the majority of the windows and fine floorcoverings throughout and offers genuinely spacious and well-planned accommodation approaching 2,000 sq. ft. In brief, this fine home offers a welcoming reception hall with guest cloakroom, sitting room with wood burning stove and French doors to the landscaped garden, versatile study/family room, a finely crafted and comprehensively fitted 20 ft. x 15ft. kitchen/breakfast room with bi-fold doors opening onto the patio, and a useful adjacent laundry/utility room.
The first-floor galleried landing provides access to the four double bedrooms – the principal bedroom features an en suite shower and full range of fitted wardrobes - and a spacious, well-appointed family bathroom.
Ample car parking is available to the front of the large double garage, and the property also enjoys around a quarter of an acre of delightfully landscaped gardens delightfully landscaped garden with formal and play areas, vegetable plot and an additional flower meadow.
Canopy Porch
Composite front door with glazed panels and two exterior coach lamps.
Reception Hall
Karndean flooring, radiator, built-in storage cupboard, oak panelled doors to all rooms. Staircase to first floor galleried landing.
Guest Cloakroom
Suite comprising vanity unit with basin, mixer tap and cupboard below, close-coupled WC. Karndean flooring, attractive panelling to half-height, radiator, recessed ceiling downlighters.
Sitting Room
Fireplace recess with granite hearth housing wood burning stove, two radiators. Shuttered window to front elevation and glazed French doors opening onto the rear garden.
Study/Family Room
Range of fitted storage cabinets, radiator, shutters windows to front and side.
Kitchen/Breakfast Room
Superbly fitted with extensive Silestone quartz counters and upstands, Butler sink and a comprehensive range of painted cabinets with concealed lighting, integrated appliances to include twin ovens, ceramic hob with extractor hood, dishwasher, and double 'fridge and freezers, kick-space lighting, Karndean flooring, recessed ceiling downlighters, radiator, shuttered window to rear and bi-fold doors looking onto the garden patio.
Laundry/Utility Room
Countertop, with inset sink and mixer tap, base cabinet, plumbing for washing machine and space for dryer, Karndean flooring, oil-fired boiler. Window and composite door to side.
First Floor Landing
Shelved airing cupboard housing mains pressure cylinder, radiator, access to loft space. Shuttered window to front and oak panelled doors to all rooms.
Principal Bedroom
Range of full-height wardrobes with hanging and shelf space, radiator and two windows to rear overlooking the garden and fields beyond.
En Suite Shower Room
Suite comprising tiled double shower enclosure with glazed screen, vanity unit with washbasin, storage cabinet, splashback and mirror, close-coupled WC. Vinyl flooring, radiator/towel rail, recessed ceiling down lighters, extractor fan and rooflight to side.
Bedroom Two
Radiator, window to rear.
Bedroom Three
Range of fitted wardrobes and storage cabinets, radiator, shuttered window to front.
Bedroom Four
Radiator, shuttered window to front.
Family Bathroom
Suite comprising panelled bath with tiled surround, double shower enclosure, vanity unit with washbasin, storage cabinet, splashback and mirror, close-coupled WC. Vinyl flooring, radiator/towel rail, recessed ceiling downlighters, extractor, window to side.
Outside
Neat frontage with picket fence and shrub borders. Block paved driveway providing ample car standing and access to the double garage. Gated access to the rear garden, which has been delightfully landscaped to offer space for entertaining and leisure with paved patio, lawn with children’s play area, flower garden, secluded seating area with a variety of plants and shrubs, potting shed, beds and planters for vegetable and soft fruit cultivation, greenhouse, outside lighting and water supply.
Log-fired Hot Tub available by separate negotiation.
There is a gate leading from the garden to a charming meadow with recently planted trees and offering uninterrupted views over the surrounding countryside.
Large Double Garage
Exterior coach lamp, twin up and over doors with glazed panels, power and light, eaves storage space, personal door.
Agent's Note
The development encompasses attractive communal amenities, including the central green, tennis court and children's play area for which an annual charge is levied.
town-and-country
Brington
The village of Brington lies approximately half a mile north of the newly upgraded A14 dual carriageway, which gives excellent access to Cambridge. The village has become increasingly popular in recent years, due to its fast road networks to both east and west. There is a pleasant blend of properties ranging from large modern executive homes through to period dwellings and the village does benefit from a number of picturesque, wooded areas. The Primary School has an excellent reputation within the area, having approximately 100 pupils and has an additional play group for pre-school children. It serves Hinchingbrooke School in Huntington as its Secondary School. Some of the top private schools in the country within a few miles (Oundle, Kimbolton, Oakham and Uppingham are not far away).
The A1 is about 8 miles southeast giving excellent dual carriageway access both north and south and to the newly upgraded A14 leading to the M11. An excellent main line commuter train service to...
Brochures
Brochure 1Brochure 2- COUNCIL TAXA payment made to your local authority in order to pay for local services like schools, libraries, and refuse collection. The amount you pay depends on the value of the property.Read more about council Tax in our glossary page.
- Band: F
- PARKINGDetails of how and where vehicles can be parked, and any associated costs.Read more about parking in our glossary page.
- Yes
- GARDENA property has access to an outdoor space, which could be private or shared.
- Yes
- ACCESSIBILITYHow a property has been adapted to meet the needs of vulnerable or disabled individuals.Read more about accessibility in our glossary page.
- Ask agent
Hill Place, Brington, Huntingdon, PE28
Add your favourite places to see how long it takes you to get there.
__mins driving to your place



Welcome to Peter Lane and Partners
Established in 1990, we are a leading independent estate agent proud of our reputation for providing a high level of customer service.
When buying a property we help you find your ideal home by providing you with valuable advice and assistance from the beginning of your search, through the legal process, to receiving the keys to your new home.
If you are looking for a property to rent or have property management requirements whether you have one property to rent, or a portfolio, our dedicated Lettings Team have a wealth of experience and can assist you with all your rental needs.
When selling a property we take care in understanding your situation and how you want the selling process to fit your individual circumstances. With a highly effective marketing strategy, expert local knowledge and years of experience you can be confident in choosing Peter Lane & Partners to sell your property.
The historic market town of Kimbolton boasts one of the area's leading independent day and boarding schools. Kimbolton Castle forms the main building of Kimbolton School, but its predecessor on the same site was once home and prison to Catherine of Aragon, the first wife of Henry VIII.
The High Street boasts a variety of shops and eateries, a public house, chemist, dental surgery, garage and supermarket. The health centre, along with the well-regarded Kimbolton Primary Academy, will both be found in the nearby Newtown area.
Conveniently situated for road and rail use, main routes such as the A1, A428 and the recently upgraded A14 are all within easy reach, with nearby Bedford, Huntingdon and St Neots offering mainline stations and a commuter service to London.
The University City of Cambridge lies less than 30 miles to the east with a Guided 'bus service running from St Ives. The airports of London Luton, London Stansted and East Midlands are all around an hour or so away.
Our office plays host to a mature and settled team, exceptionally experienced in all aspects of the buying and selling process and who will relish the opportunity to help you make your move.
We are privileged to work in what is undoubtedly one of the most attractive areas of the country and the office is perfectly placed close to the borders of Cambridgeshire, Bedfordshire, and Northamptonshire. The Three Shires Way is a long-distance bridleway which runs between Tathall End in north-east Buckinghamshire and Grafham Water in Cambridgeshire. The route traces the outline of ancient track ways and passes through a beautiful rural landscape.
Your mortgage
Notes
Staying secure when looking for property
Ensure you're up to date with our latest advice on how to avoid fraud or scams when looking for property online.
Visit our security centre to find out moreDisclaimer - Property reference 26805492. The information displayed about this property comprises a property advertisement. Rightmove.co.uk makes no warranty as to the accuracy or completeness of the advertisement or any linked or associated information, and Rightmove has no control over the content. This property advertisement does not constitute property particulars. The information is provided and maintained by Peter Lane & Partners, Kimbolton. Please contact the selling agent or developer directly to obtain any information which may be available under the terms of The Energy Performance of Buildings (Certificates and Inspections) (England and Wales) Regulations 2007 or the Home Report if in relation to a residential property in Scotland.
*This is the average speed from the provider with the fastest broadband package available at this postcode. The average speed displayed is based on the download speeds of at least 50% of customers at peak time (8pm to 10pm). Fibre/cable services at the postcode are subject to availability and may differ between properties within a postcode. Speeds can be affected by a range of technical and environmental factors. The speed at the property may be lower than that listed above. You can check the estimated speed and confirm availability to a property prior to purchasing on the broadband provider's website. Providers may increase charges. The information is provided and maintained by Decision Technologies Limited. **This is indicative only and based on a 2-person household with multiple devices and simultaneous usage. Broadband performance is affected by multiple factors including number of occupants and devices, simultaneous usage, router range etc. For more information speak to your broadband provider.
Map data ©OpenStreetMap contributors.
