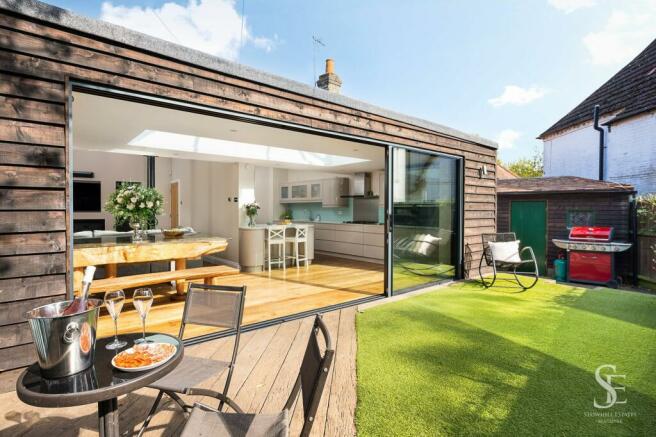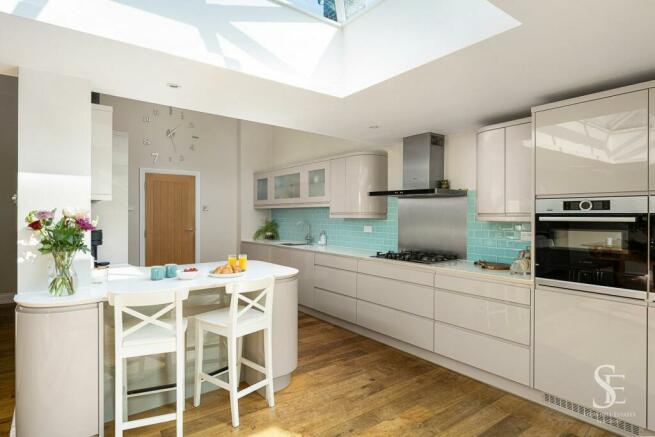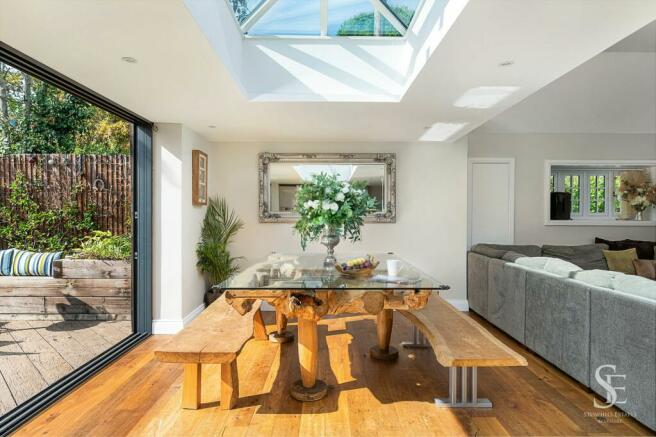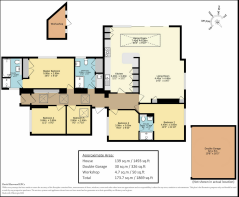
Britwell Road, Burnham, SL1

- PROPERTY TYPE
Barn Conversion
- BEDROOMS
5
- BATHROOMS
3
- SIZE
1,493 sq ft
139 sq m
- TENUREDescribes how you own a property. There are different types of tenure - freehold, leasehold, and commonhold.Read more about tenure in our glossary page.
Freehold
Key features
- Beautifully renovated grade II listed barn conversion in Burnham
- 1493 sq. ft of cleverly-designed living space
- Large open-plan kitchen, dining & sitting room with full width glass sliding doors and underfloor heating
- Characterful black iron pillars, combining the barn’s historic past with its modern interior
- Space for all the family with 5 bedrooms, including private master suite
- Detached 326 sq ft double garage with power and plumbing
- 2 dedicated parking spaces, EV charging & large visitor parking area
- Low-maintenance garden with large workshop/shed
- Sought-after location for schools and commuters
- For the exact location, you can use what3words: angel.spends.turns
Description
Contact Tim or Julia from Stowhill Estates Berkshire for more information about this property – 0118-207-3030
A wonderful conversion
The Barn is an exceptional property that epitomises the perfect blend of rustic charm and contemporary living. Nestled in a private location, this stunning 5-bedroom bungalow boasts a delightful fusion of a Grade II listed barn with modern design, creating a truly unique home offering plenty of space and convenience.
Since purchasing in 2008, the current owners have completely renovated the property meaning this is the first time this property has become available in its current form. Featuring lovingly restored characterful elements, such as original black iron pillars, this home has a unique personality and effortlessly combines the charm of its historic past with the comforts and sophistication of modern living.
Space to relax and entertain
You enter via the main front door into the boot room and then through the forest green porch door into the hall. This is a bright and welcoming space with underfloor heating, skylights and clever built-in storage for coats and shoes.
The Barn oozes character and charm from the minute you first see the entrance. Once inside however, it doesn’t stop there. Aside from the character door-knocker on the inside porch door, your next real glimpse of this is the quirky courtyard just off the hall. A nuance of planning and architecture has created a small, enclosed courtyard space which the current owners have imaginatively used to conjure up a magical Gruffalo grotto to the delight of the young and young-at-heart alike. This space could equally become a feature space for plants, a herb garden or an ornamental/sculptural exhibit. However you choose to use it, it will doubtless make for a charming talking point!
The hallway leads you past 3 of the bedrooms and straight to the heart of the home – an open-plan living, kitchen and dining area, which combines functionality and style. This thoughtfully designed layout provides the ideal setting for both entertaining guests and daily family life, perfectly integrating the 3 communal living areas and features underfloor heating throughout.
An abundance of natural light floods into this space through the full-width glass sliding doors and lantern skylight. Collectively, they effortlessly blend the boundaries of indoor and outdoor, providing direct access to the decked courtyard garden. The large dining room space adjacent to the sliding doors is built to accommodate a significant table, perfect for entertaining or family gatherings.
The kitchen is beautifully designed, with a curved-edge kitchen island (great with small children around), stunning quartz worktops and enhanced LED strip lighting contributing to the overall ambience. Appliances include a large integrated Bosch fridge and freezer, Bosch double ovens, Neff gas hob and integrated dishwasher, everything you need for a family gathering is here.
Semi separated from the kitchen by a half-length wall, the relaxing and spacious living room has a vaulted ceiling and is designed for comfort, with plenty of hidden built-in storage and a warming bio-ethanol fireplace for cosy winter evenings. One of the charming original features of the Barn is also found in this room creating a wonderful character talking point.
Old meets new
The attention to detail at this property is outstanding. Decorated to the highest standards, every corner shows a meticulous eye for design and the carefully chosen colour palette creates a harmonious and welcoming environment for people of all ages.
Part of the objective of the renovation was marrying the original charm and character with modernity and convenience and that can be clearly seen in the technology that has been thoughtfully incorporated. From underfloor heating in the main living areas to LED accent lighting in kitchens and bathrooms, The Barn is technologically advanced and it doesn’t stop there. App-operated Nest heating, motion-sensor lighting in the bathrooms and hallway, a sophisticated alarm and CCTV system and ethernet hotspots throughout are all examples of how well conceived this renovation is.
Bath time
The bathrooms have been lavishly designed with 2 including large walk-in showers with huge rainfall heads. Other features such as extended lighting and stunning large marble tiling create a real feeling of luxury and opulence. The main family bathroom is large and spacious and the show-stopping Jack-and-Jill bathroom connecting two bedrooms is beautifully decorated. Furthermore, the master suite benefits from a private en-suite meaning no-one will be fighting to get ready in the mornings.
A bedtime story
This 5-bedroom bungalow is perfectly proportioned to accommodate a growing family or those seeking a spacious home that caters for various lifestyles. Each of the bedrooms offers a serene retreat for restful nights, with all rooms boasting high ceilings and a generous sense of space. The master suite provides a luxurious private sanctuary, complete with en-suite bathroom. The large second bedroom benefits from the Jack-and-Jill bathroom with the adjoining third bedroom also offering the option of a home office, playroom/games room or guest suite, if preferred. Bedrooms four and five are ideal for children and have lovely high ceilings and equally either could be repurposed as a home office, hobby room or study space.
A garden oasis
The property benefits from a small and low-maintenance courtyard garden to the rear with surrounding raised flowerbeds, ensuring minimal upkeep while still providing an outdoor space to enjoy the fresh air. The main area is laid with composite decking and artificial grass with a second paved area giving access to the rear gate. A stylishly designed garden building seamlessly integrates with the rest of the property. This delightful addition offers a functional solution for storage while maintaining the aesthetic appeal of the surroundings.
To the front of the property is shared communal space, fenced in from the parking area and providing additional safe outside space for socialising, gardening or relaxing.
There’s plenty of parking, with a large, shared parking area available in addition to the two dedicated parking spaces for The Barn, which sit in front of its detached double-garage and next to the EV charging point. This allows for even more storage space, another space for a car, or a practical workspace away from the house.
Round and about
The Barn is just a 20-minute walk from Burnham train station which, thanks to the Elizabeth Line, gives you direct access to Liverpool Street and other commuter locations. You also have easy access to the M4, but it’s not all about a commute. This location gives you a wonderful village lifestyle and is surrounded by idyllic woodland perfect for family walks. Cherry Orchard Nature Park and George Pitcher Memorial Recreation Ground is under a minute away meaning you have green space right on your doorstep!
Education is a priority for families, and this property is located within the catchment area of the esteemed Burnham Grammar School. The village of Burnham itself exudes charm with its traditional High Street, featuring a captivating array of buildings dating back centuries, serving as a testament to its rich history.
Designed for convenience, residents will find two small supermarkets within reach, catering to their daily needs. Additionally, the village plays host to five welcoming pubs, inviting residents to unwind and savour the vibrant local atmosphere. For those seeking a more leisurely experience, numerous small independent cafes and shops dot the village, allowing for an exploration of local treasures.
Nature enthusiasts will be delighted to discover the abundance of natural beauty surrounding Burnham. Cliveden, the Thames towpath and Dorney Lake are close by, and you’re a stone’s throw from Windsor, Marlow and Cookham.
Haymill Valley, a local nature reserve, borders the eastern perimeter of the village, providing a tranquil retreat for peaceful walks and appreciating the local flora and fauna. Furthermore, the famed Burnham Beeches National Nature Reserve lies just north of the village, featuring 540 acres of protected ancient woodland. This area has played a prominent role in the film industry, appearing in productions such as the unforgettable 1991 film Robin Hood: Prince of Thieves, two Harry Potter films and Goldfinger, to name but a few.
The Finer Details
EPC: C
Council Tax Band: E
Heating: Gas heating, with underfloor heating in the hallway, open-plan lounge, kitchen, dining area and the family bathroom
Distances:
5-minute drive to the M4
4-minute drive / 24-minute walk to Burnham Station. 15-minute drive to Slough or Maidenhead Stations.
10-minute walk to Burnham High Street, but just 15-minute drive to Maidenhead or Slough
11 miles from Heathrow Airport
Local Authority: South Buckinghamshire
EPC Rating: C
Brochures
Brochure 1- COUNCIL TAXA payment made to your local authority in order to pay for local services like schools, libraries, and refuse collection. The amount you pay depends on the value of the property.Read more about council Tax in our glossary page.
- Band: E
- PARKINGDetails of how and where vehicles can be parked, and any associated costs.Read more about parking in our glossary page.
- Yes
- GARDENA property has access to an outdoor space, which could be private or shared.
- Yes
- ACCESSIBILITYHow a property has been adapted to meet the needs of vulnerable or disabled individuals.Read more about accessibility in our glossary page.
- Ask agent
Britwell Road, Burnham, SL1
Add your favourite places to see how long it takes you to get there.
__mins driving to your place
About Stowhill Estates Ltd, Stowhill Estates Frilford
Stowhill Estates Frilford, Frilford Heath Golf Club, Oxford Road, Frilford, OX13 5NW
THE ESTATE AGENT FOR UNIQUE HOMES IN OXFORDSHIRE, BERKSHIRE AND THE COTSWOLDS
Selling the very best homes, in the very best places.
Stowhill Estates was founded in 2016 by husband and wife team Michael and Lucy Joerin. We are experts in creative lifestyle marketing, using captivating images and compelling property descriptions which really bring a home to life. We support this with bespoke, magazine-style brochures, evocative video tours and exciting social media campaigns to ensure your home stands out against the competition.
Our direct and personalised approach works, and we know it does. It's why we've helped sell many homes that previously struggled to spark the interest of potential buyers. Our formula works, and many homeowners looking to sell have seen success with similar methods.
Achieve the true value of your home with the very best property marketing.
Your home is much more than just bricks and mortar: every home has its own unique story to tell. We work with a team of experts in their respective crafts to showcase the true beauty of your home and what it has to offer. From specialist lifestyle photoghraphers to copywriters and designers, our expertise is in maximising the lifestyle appeal of your home to achieve its true value - creating a story and sharing it with the world.
Whether it's a much-loved family home full of treasured memories, the painstaking restoration of a period gem, or a spectacular one-off new build project, we take time to understand your home's unique selling features.
We're passionate about helping you tell the story of your unique home, to attract just the right buyer who will fall in love with it (just as you did!) and who will pay the price you want, in the timescale you need.
Our experience in engaging the right buyers at the upper end of the property market means we regularly sell homes faster than other estate agents and secure sales at over the expected sale price - on average we achieve 102.1% of the original marketing price.
If you would like to find out more about how our bespoke approach to selling your home could help you sell faster and for more money, call the team today on 01235 751 888 or drop us a line to hello@stowhillestates.com
Your mortgage
Notes
Staying secure when looking for property
Ensure you're up to date with our latest advice on how to avoid fraud or scams when looking for property online.
Visit our security centre to find out moreDisclaimer - Property reference 31a6b359-daa0-4124-9d53-639e9c41fbdb. The information displayed about this property comprises a property advertisement. Rightmove.co.uk makes no warranty as to the accuracy or completeness of the advertisement or any linked or associated information, and Rightmove has no control over the content. This property advertisement does not constitute property particulars. The information is provided and maintained by Stowhill Estates Ltd, Stowhill Estates Frilford. Please contact the selling agent or developer directly to obtain any information which may be available under the terms of The Energy Performance of Buildings (Certificates and Inspections) (England and Wales) Regulations 2007 or the Home Report if in relation to a residential property in Scotland.
*This is the average speed from the provider with the fastest broadband package available at this postcode. The average speed displayed is based on the download speeds of at least 50% of customers at peak time (8pm to 10pm). Fibre/cable services at the postcode are subject to availability and may differ between properties within a postcode. Speeds can be affected by a range of technical and environmental factors. The speed at the property may be lower than that listed above. You can check the estimated speed and confirm availability to a property prior to purchasing on the broadband provider's website. Providers may increase charges. The information is provided and maintained by Decision Technologies Limited. **This is indicative only and based on a 2-person household with multiple devices and simultaneous usage. Broadband performance is affected by multiple factors including number of occupants and devices, simultaneous usage, router range etc. For more information speak to your broadband provider.
Map data ©OpenStreetMap contributors.





