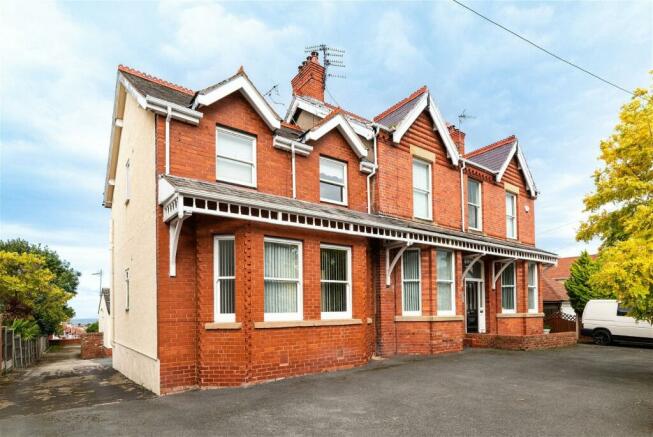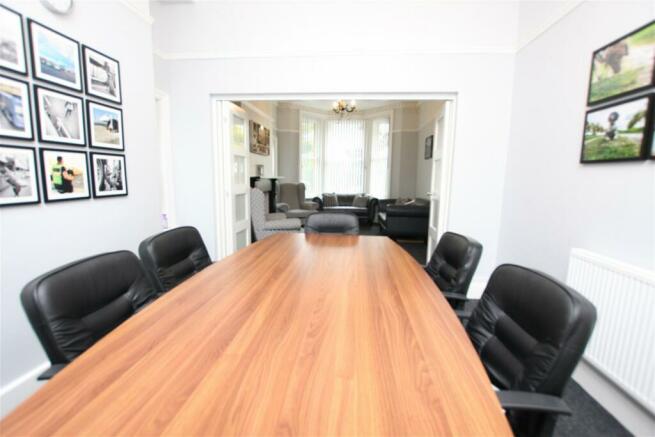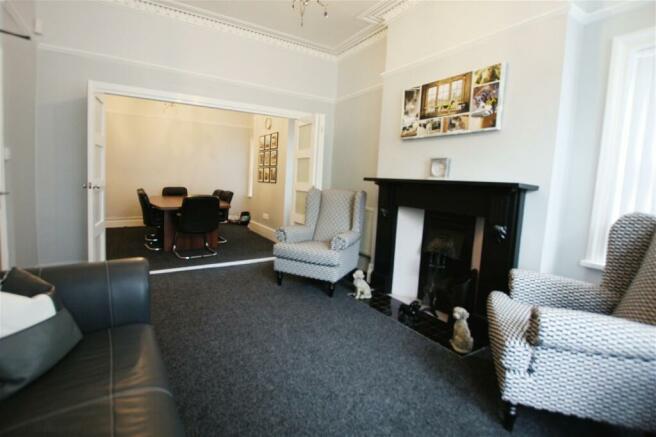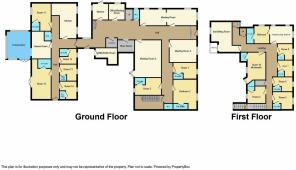
Linden Drive, Prestatyn, Denbighshire LL19 9EH

- PROPERTY TYPE
Detached
- BEDROOMS
15
- BATHROOMS
15
- SIZE
Ask agent
- TENUREDescribes how you own a property. There are different types of tenure - freehold, leasehold, and commonhold.Read more about tenure in our glossary page.
Freehold
Key features
- COMMERCIAL PREMISES
- C2 PLANNING USE
- CURRENTLY A TRAINING CENTER
- 3 MEETING ROOMS
- GAMES ROOM & CONSERVATORY
- 15 BEDROOMS & ENSUITES
- 2 KITCHENS, SITTING ROOM & BALCONY
- PARKING & GARDENS
- FREEHOLD
- EPC - C COUNCIL TAX BAND - G
Description
This exceptional commercial premises is situated in Upper Prestatyn and currently has C2 planning which covers Nursing Homes, Residential Training Centers, provisions for Residential Care and convalescence. Having three reception/meeting rooms, two kitchens, laundry & store, games room through to conservatory and a first floor sitting room with bar and balcony taking full advantage of the stunning views over the town towards the coast. With 15 bedrooms all having ensuite facilities, presented to a high standard throughout. Off road parking and lawn garden to the rear with disability access and a lift. Further details are available from the Prestatyn office.
VESTIBULE
RECEPTION HALL
MEETING ROOM ONE - 9.3m x 3.47m (30'6" x 11'4")
CLOAKROOM
MANAGERS OFFICE
KITCHEN - 3.22m x 2.88m (10'6" x 9'5")
INNER HALLWAY
SECOND KITCHEN - 5.15m x 4.15m (16'10" x 13'7")
ROOM 11
ENSUITE
CLOAKROOM
GAMES ROOM
CONSERVATORY
ROOM 15
ENSUITE
ROOM 14
ENSUITE
ROOM 13
ENSUITE - 0m x 0m (0'0" x 0'0")
ROOM 12
ENSUITE
LAUNDRY ROOM
STORE ROOM
MEETING ROOM TWO - 3.75m x 3.45m (12'3" x 11'3") maximum.
ROOM 3
ENSUITE
CLOAKROOM
ROOM 2
ENSUITE
ROOM 1
ENSUITE
MEETING ROOM 3 - 4.48m x 3.81m (14'8" x 12'6")
ROOM 5
ENSUITE
ROOM 6
ENSUITE
ROOM 7
ENSUITE
ROOM 8
ENSUITE
ROOM 9
BEDROOM
ENSUITE
SITTING ROOM WITH BAR - 6.6m x 4.21m (21'7" x 13'9") maximum.
ROOM 10
ENSUITE
CLOAKROOM
ROOM 4
ENSUITE
OUTSIDE
SERVICES
DIRECTIONS
Brochures
Brochure 1Energy performance certificate - ask agent
Council TaxA payment made to your local authority in order to pay for local services like schools, libraries, and refuse collection. The amount you pay depends on the value of the property.Read more about council tax in our glossary page.
Band: G
Linden Drive, Prestatyn, Denbighshire LL19 9EH
NEAREST STATIONS
Distances are straight line measurements from the centre of the postcode- Prestatyn Station0.7 miles
- Rhyl Station4.0 miles
About the agent
We are a highly experienced, well-respected and independent estate agency specialising in property sales throughout the North Wales coast. Founded in 1992 by Peter Large, we've been realising the dreams of Britain's home movers for almost 30 years.
How it all began........
Our story began back in 1973, when Peter's first venture into the property industry saw him take up a post at a local estate agency before moving on to one of t
Industry affiliations



Notes
Staying secure when looking for property
Ensure you're up to date with our latest advice on how to avoid fraud or scams when looking for property online.
Visit our security centre to find out moreDisclaimer - Property reference S714732. The information displayed about this property comprises a property advertisement. Rightmove.co.uk makes no warranty as to the accuracy or completeness of the advertisement or any linked or associated information, and Rightmove has no control over the content. This property advertisement does not constitute property particulars. The information is provided and maintained by Peter Large Estate Agents, Prestatyn. Please contact the selling agent or developer directly to obtain any information which may be available under the terms of The Energy Performance of Buildings (Certificates and Inspections) (England and Wales) Regulations 2007 or the Home Report if in relation to a residential property in Scotland.
*This is the average speed from the provider with the fastest broadband package available at this postcode. The average speed displayed is based on the download speeds of at least 50% of customers at peak time (8pm to 10pm). Fibre/cable services at the postcode are subject to availability and may differ between properties within a postcode. Speeds can be affected by a range of technical and environmental factors. The speed at the property may be lower than that listed above. You can check the estimated speed and confirm availability to a property prior to purchasing on the broadband provider's website. Providers may increase charges. The information is provided and maintained by Decision Technologies Limited.
**This is indicative only and based on a 2-person household with multiple devices and simultaneous usage. Broadband performance is affected by multiple factors including number of occupants and devices, simultaneous usage, router range etc. For more information speak to your broadband provider.
Map data ©OpenStreetMap contributors.





