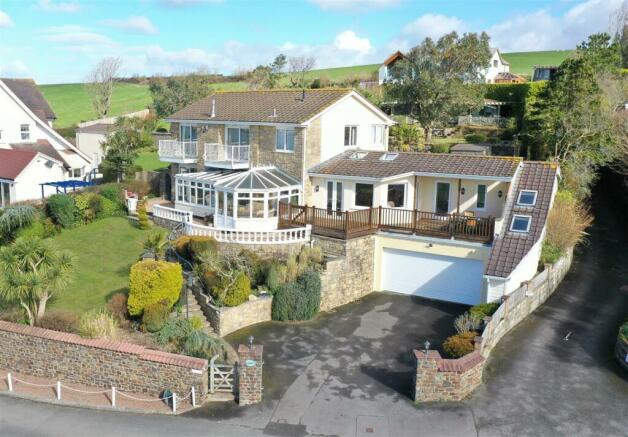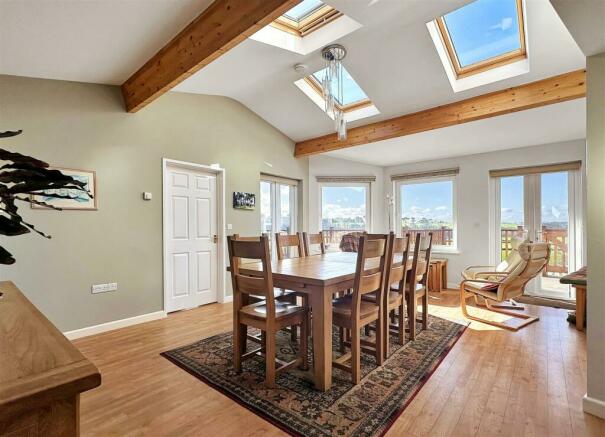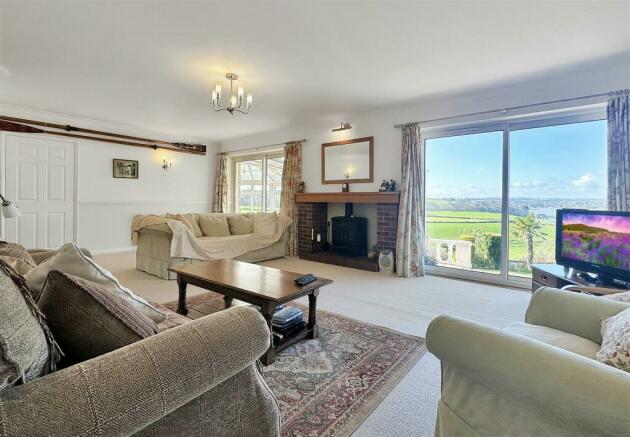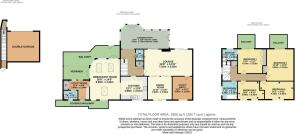
New Road, Instow

- PROPERTY TYPE
Detached
- BEDROOMS
4
- BATHROOMS
2
- SIZE
Ask agent
- TENUREDescribes how you own a property. There are different types of tenure - freehold, leasehold, and commonhold.Read more about tenure in our glossary page.
Freehold
Key features
- Panoramic Estuary Views
- 4/5 Bedroom Detached House
- Driveway Parking & Double Garage
- One Of North Devons Most Popular Costal Villages
- Modern Open Plan Living
- Veranda & Balcony With Views
- Pretty Mature Gardens
- A MUST VIEW
Description
PANORAMIC FAR REACHING ESTUARY VIEWS - INSTOW
The breakfast room leads into the utility room providing built-in storage as well as a ground floor shower room, perfect for hanging wetsuits or dealing with sandy dogs. Also on the ground floor is a further WC. The double fronted lounge provides stunning views of the estuary along with a fireplace with a gas fire in the style of a woodburner creating a wonderful focal point to the room. The conservatory is a further space to relax to the front of the property and arguably enjoys the best views from the house. Enjoying most of the days sunlight and a rural to coastal view that you'll never get bored of.
On the first floor there is a range of bedrooms. The principal bedroom is a particularly good size room with ensuite bathroom with shower over bath and the bedroom has an array of built-in storage. Sliding patio doors open onto a south facing balcony enjoying an elevated view. The second bedroom almost mirrors the first, slightly smaller with built in storage and a large balcony enjoying a similar view. The third and fourth bedrooms are both good proportions and considered double bedrooms. The family bathroom is well equipped with a white suite and is fully tiled. Gas fired central heating throughout with underfloor heating in the single storey part. A new Vaillant ecoTEC plus 938 boiler was installed in May 2022.
The ever-popular village of Instow perfectly epitomises North Devon as the rolling countryside meet the coast. The village itself boasts a glorious, sandy riverside beach, backed by dunes, popular among families, dog walkers and water-sports enthusiasts alike. Offering a plethora of award-winning restaurants, cafes, and a well-regarded local delicatessen, it could also be considered a foodie’s paradise. There is a popular yacht club, access to the Tarka trail for walkers and cyclists and a pedestrian ferry to Appledore during the summer months too. There is a primary school in the village and convenient access to nearby secondary schooling and further education in the surrounding towns of Barnstaple, Bideford and Torrington. The village also provides excellent transport links with a regular bus service to both Barnstaple and Bideford whilst the A39 is also close to hand. Additional nearby beaches include Westward Ho!, Saunton, Croyde, Woolacombe & Putsborough, all are within a short drive along with Bude which is approximately 30 miles distant.
Barnstaple, the regional centre of North Devon, offers a wider range of amenities, high street shopping, a rail link to Exeter in the South and a convenient route to Tiverton, where there is a direct rail link to London. The M5 motorway is also easily accessible via the A361 and provides a network to the rest of the country. Nearby airports include Exeter and Newquay, both of which are within a 2-hour drive.
Council Tax Band F
EPC Rating C
Conservatory - 7.42m x 3.48m narrowing to 1.96m (24'4" x 11'5" na -
Hall - 4.22m x 2.03m (13'10 x 6'8) -
Kitchen - 3.99 x 3.51 (13'1" x 11'6") -
Breakfast Room - 6.09 x 4.49 (19'11" x 14'8") -
Utility Room - 3.88 x 2.94 (12'8" x 9'7") -
Ground Floor Shower Room And Toilet - 1.75 x 1.74 (5'8" x 5'8") -
Lounge - 7.52 x 4.55 (24'8" x 14'11") -
Dining Room - 3.61m x 3.51m (11'10" x 11'6" ) -
Study/Bed 5 - 3.51m x 3.00m (11'6" x 9'10") -
First Floor -
Bedroom 1 - 4.10 x 3.53 (13'5" x 11'6" ) -
Ensuite - 2.09 x 1.83 (6'10" x 6'0") -
Bedroom 2 - 4.52m x 3.18m (14'10" x 10'5") -
Bedroom 3 - 5.49 x 3.01 (18'0" x 9'10") -
Bedroom 4 - 4.33 x 3.02 (14'2" x 9'10") -
Bathroom - 2.39 x 2.10 (7'10" x 6'10") -
Double Garage - 5.92m x 5.41m (19'5 x 17'9) -
Outside to the front of the property there is plenty of space for parking and turning along with level access to the double garage with electric roller door, power, light and water in situ. To the front is a gently sloping lawned area with a range of mature shrubs and borders. A few steps lead to the front door and access to the balcony/veranda space. Side access is available on both elevations providing access to the sizeable private rear garden which enjoys an elevated position with plenty of the days sunlight. Fully enclosed by a large hedge and with plenty of mature long established trees and shrubs, with numerous spots to sit out and enjoy a summers BBQ or outside dining with family and friends.
The property has the great advantage of a stunning view, one that's enviable to most, elevated and far reaching extending down the estuary towards Bideford new bridge and across towards the Tapley estate fields. It is an ever changing landscape, enjoying both a tidal aspect and views of local roaming wildlife, binoculars are advised!
Agent Note.
The overall floor area as stated on the floorpan is approximate and includes the conservatory, garage and adjacent covered stairway.
Brochures
Riverdance Brochure Amended.pdfBrochure- COUNCIL TAXA payment made to your local authority in order to pay for local services like schools, libraries, and refuse collection. The amount you pay depends on the value of the property.Read more about council Tax in our glossary page.
- Ask agent
- PARKINGDetails of how and where vehicles can be parked, and any associated costs.Read more about parking in our glossary page.
- Yes
- GARDENA property has access to an outdoor space, which could be private or shared.
- Yes
- ACCESSIBILITYHow a property has been adapted to meet the needs of vulnerable or disabled individuals.Read more about accessibility in our glossary page.
- Ask agent
Energy performance certificate - ask agent
New Road, Instow
NEAREST STATIONS
Distances are straight line measurements from the centre of the postcode- Barnstaple Station5.0 miles
About the agent
Phillips Smith & Dunn are one of the longest established independent estate agents in North Devon. With a personal and professional approach we pride ourselves in offering the highest quality of customer service and care.
We have a number of prominent offices covering the whole of North Devon from the rugged coast line to rolling countryside, West Exmoor and the Taw and Torridge valleys.
Industry affiliations


Notes
Staying secure when looking for property
Ensure you're up to date with our latest advice on how to avoid fraud or scams when looking for property online.
Visit our security centre to find out moreDisclaimer - Property reference 32634781. The information displayed about this property comprises a property advertisement. Rightmove.co.uk makes no warranty as to the accuracy or completeness of the advertisement or any linked or associated information, and Rightmove has no control over the content. This property advertisement does not constitute property particulars. The information is provided and maintained by Phillips, Smith & Dunn, Bideford. Please contact the selling agent or developer directly to obtain any information which may be available under the terms of The Energy Performance of Buildings (Certificates and Inspections) (England and Wales) Regulations 2007 or the Home Report if in relation to a residential property in Scotland.
*This is the average speed from the provider with the fastest broadband package available at this postcode. The average speed displayed is based on the download speeds of at least 50% of customers at peak time (8pm to 10pm). Fibre/cable services at the postcode are subject to availability and may differ between properties within a postcode. Speeds can be affected by a range of technical and environmental factors. The speed at the property may be lower than that listed above. You can check the estimated speed and confirm availability to a property prior to purchasing on the broadband provider's website. Providers may increase charges. The information is provided and maintained by Decision Technologies Limited. **This is indicative only and based on a 2-person household with multiple devices and simultaneous usage. Broadband performance is affected by multiple factors including number of occupants and devices, simultaneous usage, router range etc. For more information speak to your broadband provider.
Map data ©OpenStreetMap contributors.





