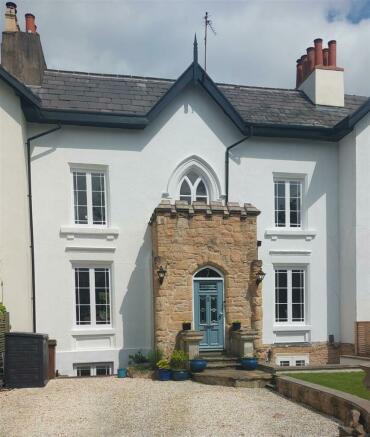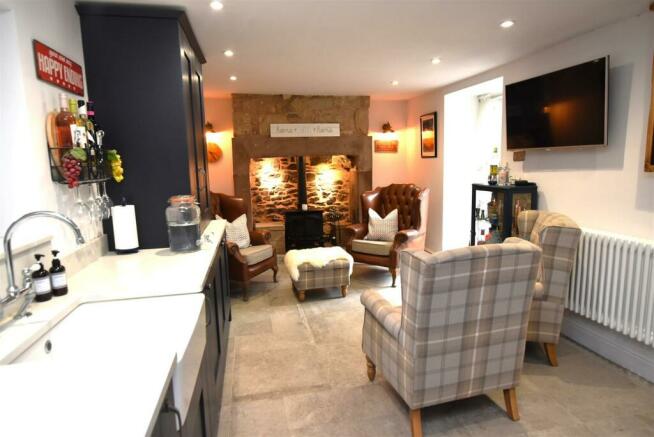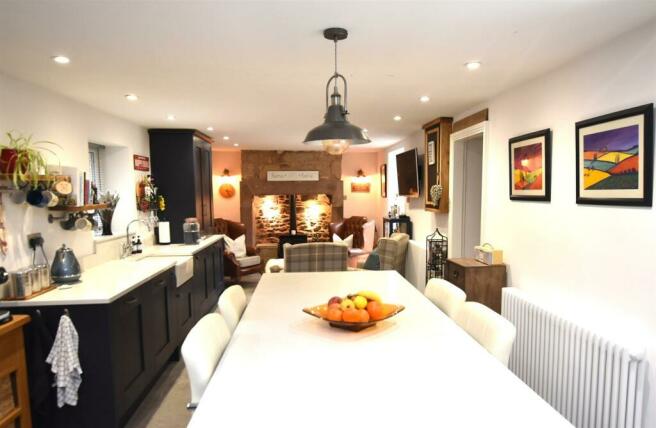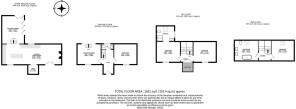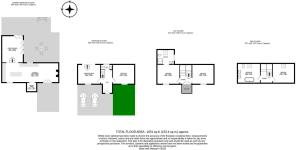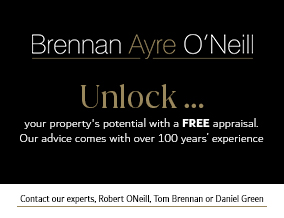
Victoria Mount, Oxton

- PROPERTY TYPE
Terraced
- BEDROOMS
3
- BATHROOMS
2
- SIZE
Ask agent
- TENUREDescribes how you own a property. There are different types of tenure - freehold, leasehold, and commonhold.Read more about tenure in our glossary page.
Freehold
Key features
- A double fronted Victorian home
- Exceptional standards to detail, to presentation
- With three double bedrooms
- Two beautiful bathrooms
- Three reception rooms
- A hugely appealing kitchen with central island
- Striking rear facing external glass walls, centre stage
- Off Road parking for 2 , south facing sunken patio
- Oxton Village Central
- Close to the shops & restaurants, far away enough from general high street noise
Description
The beauty of this house consists not only within the lavish and overtly comfortable finish within the interior, ( the introduction of the 'new' contrasting so perfectly with the ‘period’ within the house) but as much for the elegance and symmetry of the external envelope of the house with its double fronted, sandstone and Victorian Gothic architectural design. Altogether massively appealing.
Our floor plan outlines the reconfigured, remodelled design of this property (you may well research on line the original floor plan supporting evidence of the extent of the refurbishment executed); especially in the fusing of or coming together of the original split levelled ground floors with the lower ground floor by means of a short central stairwell. This has provided so much more practical, genial space, allowing the two floors so much more inclusivity than they could ever have achieved before.
The shards of glass making up the corner of the third reception area to the rear of the house reaching across two floors, is itself a dramatic new introduction, lends hugely to the contemporary feel. The kitchen ‘room’ is absolutely gorgeous; both that and massively inviting, comfortable and luxurious.
However the luxury feel certainly does not stop here. Apart from the eye for detail within the overall decor and finish of the house; there' is also specifically an extravagant display of bathroom ware to introduce you to. Take your pick from a very tasteful en suite shower room at first floor level or a super XXL and similarly beautifully finished bathroom-com- wet room to the top floor servicing the third of three nicely proportioned bedrooms, Both are generous in size, generous in quality of finish and both quite extravagant.
We've given you a hint of the style and the design as well as specific accommodation detail of this splendid home. In conclusion we say this is a home that offers more than a touch of luxury, together with all the charm you may expect of a period home.
Step outside front or rear and there's a surprising amount of privacy to enjoy. Take the Indian sandstone flagged rear yard; peaceful and private or the subterranean walled south facing front patio - also hugely private; both well dressed and presented and perfect for a little outdoor entertaining before a stroll along the high street for an aperitif...
Central to Oxton Village, it is but a minute's walk up and around the corner from the house to the shops and bars. Nice and handy yet not too close. Liverpool is ten/fifteen minutes by car; a selection of popular schools are closer. For your directions Sat Nav: CH43 5TH
Brochures
Victoria Mount, OxtonBrochure- COUNCIL TAXA payment made to your local authority in order to pay for local services like schools, libraries, and refuse collection. The amount you pay depends on the value of the property.Read more about council Tax in our glossary page.
- Band: D
- PARKINGDetails of how and where vehicles can be parked, and any associated costs.Read more about parking in our glossary page.
- Yes
- GARDENA property has access to an outdoor space, which could be private or shared.
- Yes
- ACCESSIBILITYHow a property has been adapted to meet the needs of vulnerable or disabled individuals.Read more about accessibility in our glossary page.
- Ask agent
Victoria Mount, Oxton
Add your favourite places to see how long it takes you to get there.
__mins driving to your place



Brennan Ayre O'Neill is an independently run local estate agency with strong family connections. Established in 1992, Roy Brennan and Robert O'Neill set the company up and in quick succession opened the Bromborough and Moreton branches, not long afterwards came the Prenton branch and together they set the precedent of what the community of the Wirral came to expect - an incomparable level of customer service, in depth industry knowledge and Wirral wide exposure.
Proud to stand out from the crowd, both partners have kept to their principle belief that success and reputation comes down to honesty, integrity and innovation, coupled with a wealth of local knowledge and experience.
With an approachable management team at the helm, Brennan Ayre O'Neill is run on a day by day basis not only by the partners, but by the family, too. Our teams understand and support what is at the heart of everything we do here at Brennan Ayre O'Neill... and that's you; you, as both a seller and a buyer, are provided with an unrivalled experience from the moment you contact us. You are given, as standard, an incomparable dedication to customer service by our friendly, professional staff and are guided through the process from valuation to completion.
Brennan Ayre O`Neill offer interlinked branches with one central database linking buyers and sellers throughout the area, we are open until 7pm throughout the week, as well as extended weekend opening hours on both Saturdays and Sunday
Your mortgage
Notes
Staying secure when looking for property
Ensure you're up to date with our latest advice on how to avoid fraud or scams when looking for property online.
Visit our security centre to find out moreDisclaimer - Property reference 32635123. The information displayed about this property comprises a property advertisement. Rightmove.co.uk makes no warranty as to the accuracy or completeness of the advertisement or any linked or associated information, and Rightmove has no control over the content. This property advertisement does not constitute property particulars. The information is provided and maintained by Brennan Ayre O'Neill, Prenton. Please contact the selling agent or developer directly to obtain any information which may be available under the terms of The Energy Performance of Buildings (Certificates and Inspections) (England and Wales) Regulations 2007 or the Home Report if in relation to a residential property in Scotland.
*This is the average speed from the provider with the fastest broadband package available at this postcode. The average speed displayed is based on the download speeds of at least 50% of customers at peak time (8pm to 10pm). Fibre/cable services at the postcode are subject to availability and may differ between properties within a postcode. Speeds can be affected by a range of technical and environmental factors. The speed at the property may be lower than that listed above. You can check the estimated speed and confirm availability to a property prior to purchasing on the broadband provider's website. Providers may increase charges. The information is provided and maintained by Decision Technologies Limited. **This is indicative only and based on a 2-person household with multiple devices and simultaneous usage. Broadband performance is affected by multiple factors including number of occupants and devices, simultaneous usage, router range etc. For more information speak to your broadband provider.
Map data ©OpenStreetMap contributors.
