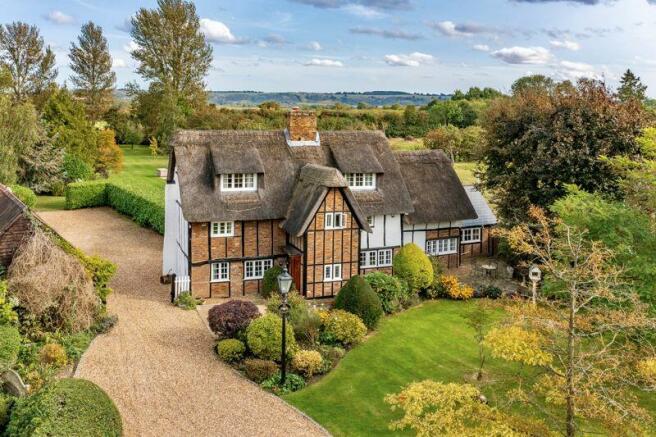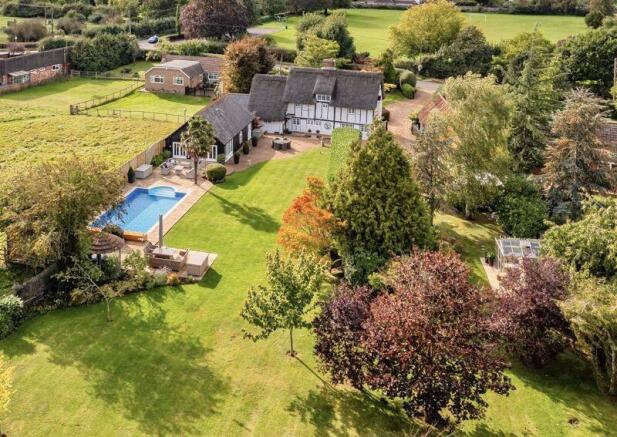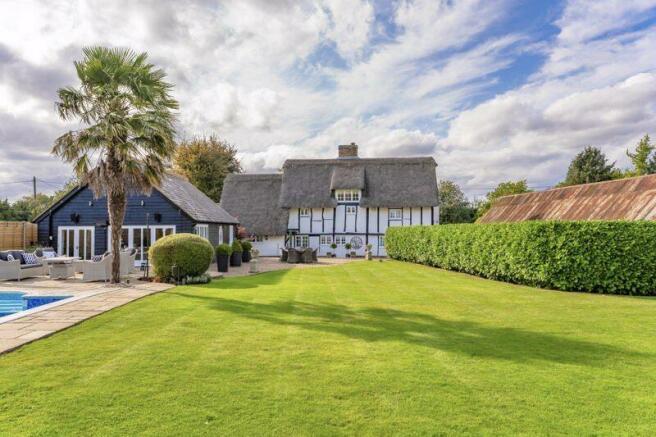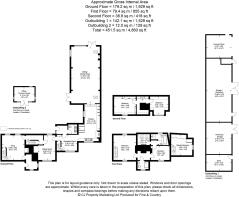
The Old House, Eaton Bray
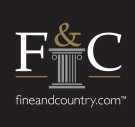
- PROPERTY TYPE
Character Property
- BEDROOMS
5
- BATHROOMS
2
- SIZE
Ask agent
- TENUREDescribes how you own a property. There are different types of tenure - freehold, leasehold, and commonhold.Read more about tenure in our glossary page.
Freehold
Description
At the hub of this beautifully presented character home is the bespoke fitted kitchen/breakfast room which seamlessly connects to the most impressive vaulted family room reaching over 37ft. in length, and overlooks the grounds of this beautiful family home, providing the perfect hybrid for indoor/outdoor living. Located towards the outskirts of the desirable Bedfordshire village of Eaton Bray and set behind electric wooden gates, The Old House enjoys approximately 1.4 acres of mature private grounds set within a tranquil environment to relax and unwind. The formal grounds incorporates an extensive sun terrace setting the perfect scene for al-fresco dining, and to socialise with friends and family with an outdoor electric heated pool that can be enjoyed by all, whilst a bespoke detached summerhouse/studio can also be found. Whether you're looking for a spacious family home or the perfect country retreat, The Old House is sure to impress. With its wonderful charm, beautiful surroundings, and ample living space, this country home offers the perfect combination of luxury and comfort.
Upon entering this historic character home, a welcoming entrance hall with exposed beams and limestone floor flows into a spacious dual aspect snug room which features an inglenook fireplace with a brick and beam surround, the ideal retreat for the winter months. An oak door from the snug room opens to a staircase rising to the master suite, whilst a secondary staircase located from the inner hallway rises to the first and second floors with an exposed chimney breast rising with each floor to a vaulted ceiling. The inner hallway from the drawing room continues further to a dual aspect formal sitting room and boasts a panelled wall and inglenook fireplace with '1674' carved into the mantle above. A connecting door from the sitting room leads through to the beautifully crafted bespoke kitchen/breakfast room, and a third staircase rising to the first floor from the breakfast room. The kitchen is fitted with a range of base and wall mounted units including a glazed dresser, a four oven gas fired Aga with mantle above, butlers sink, integral dishwasher, and a feature granite topped central breakfast island incorporating an integral oven and wine rack. A convenient utility room houses a butlers sink, space for white goods and a W.C. connected by a second hallway that also provides access to the rear garden. Steps from the kitchen area rise up to a magnificent and well appointed family/dining room, converted from original outbuildings and reaches 37ft. in length. This spectacular space boasts a high vaulted ceiling with exposed beams, an array of picture windows creating a light and airy atmosphere with double doors opening onto the sun terrace, pool area and garden beyond. A feature log burning stove and solid wood floor complete this beautiful room, and is the perfect atmosphere for relaxation or socialising with friends and family.
Stairs behind an oak door off the snug room rise to the generous size master bedroom which features exposed beams and a decorative fireplace, whilst enjoying a dual aspect outlook over the formal grounds of The Old House. The master bedroom is complemented by a refitted shower room via a connecting door which also serves access through to the guest bedroom and first floor landing. The en suite shower room is fitted with floor to ceiling tiles, a wall mounted vanity wash hand basin with storage under, low level W.C, heated towel rail and a glass panelled walk-in shower cubicle. The first floor landing serves the family bathroom in addition to a second floor landing leading to two further double bedrooms. The family bathroom is fitted with floor to ceiling tiles, wall mounted wash hand basin, low level W.C, heated towel rail, separate walk-in shower cubicle, and a tile panelled bath with mood lighting, perfect to set the tone to soak and unwind. From the first floor landing, an exposed brick chimney breast rises with the staircase to the second floor with a vaulted ceiling. The second floor landing connects to two further double bedrooms with exposed beams and vaulted ceilings, whilst the fourth bedroom is fitted with bespoke built in wardrobes. Accessed behind a door in the breakfast room, a staircase rises to a further spacious sized double bedroom with a side aspect outlook. The double bedroom is complemented with a range of built in wardrobes, and a shelved linen cupboard.
The Old House is approached via an electric five bar gate and gravel driveway adjacent to the manicured front garden is laid to lawn with hedge boundaries, and an abundance of colour with mixed flower beds and mature trees, provided a high degree of privacy. The gravel driveway continues through a second wooden gate and provides off road parking for multiple vehicles. Located adjacent to The Old House is substantial garaging/workshops, outbuilding and covered garden and log store all providing ample storage. The two main garage/workshops reach 42ft. and 21ft. in length with power and lighting conveniently connected. Subject to necessary planning consents, the outbuilding and garaging/workshops creates excellent potential offering additional versatile living accommodation, home office/gym complex, or the possibilities of running an established business from the comforts of your home. The vast and mature formal garden of The Old House includes a greenhouse and timber shed, whilst the garden boasts a variety of mature established trees such as silver birch, willow, acer, holly, maple and fruit trees, and hedging that provides privacy within the grounds. A quadruple aspect summerhouse/home office can be found within the garden with power and lighting, an ideal space to enjoy the picturesque setting or to work from home in an peaceful environment. The electric heated pool with an automated power cover is conveniently located off the family room at the rear of the property, and is set alongside an expansive sun terrace which offers excellent indoor/outdoor entertaining and al-fresco dining with friends and family. Beyond the pool area is the pool/equipment store and is alongside a large second entertaining sun terrace complete with a breeze house and lighting which illuminates the area setting the scene perfectly when entertaining guests.
The Bedfordshire village Eaton Bray is located at the foot of Dunstable Downs/The Chiltern Hills and Whipsnade Zoo, and is surrounded by stunning natural scenery nearby to enjoy countryside walks. Eaton Bray borders alongside the Buckinghamshire village of Edlesborough with both villages serving the community with a range of local amenities such as local shops, Post Office, Doctors Surgery & Pharmacy, pub/restaurants, as well as good schooling within both villages. The nearby market town of Tring offers local shopping facilities, while more extensive amenities can be found in nearby towns such as Berkhamsted and Leighton Buzzard. Eaton Bray is also well positioned for commuting to London, with the M1 Junction 11a approximately 6 miles away. There are also excellent train links to London available for either Tring or Leighton Buzzard with efficient rails services from 30 minutes making it a convenient location for commuting into the capital or exploring the wider area.
Property Information
Tenure: Freehold
EPC Rating: Excempt
Council Tax Band: G
Brochures
Property BrochureFull DetailsEnergy performance certificate - ask agent
Council TaxA payment made to your local authority in order to pay for local services like schools, libraries, and refuse collection. The amount you pay depends on the value of the property.Read more about council tax in our glossary page.
Band: G
The Old House, Eaton Bray
NEAREST STATIONS
Distances are straight line measurements from the centre of the postcode- Cheddington Station3.4 miles
- Leighton Buzzard Station4.3 miles
About the agent
At Fine & Country, we offer a refreshing approach to selling exclusive homes, combining individual flair and attention to detail with the expertise of local estate agents to create a strong international network, with powerful marketing capabilities.
Moving home is one of the most important decisions you will make; your home is both a financial and emotional investment. We understand that it's the little things ' without a price tag ' that make a house a home, and this makes us a valuab
Notes
Staying secure when looking for property
Ensure you're up to date with our latest advice on how to avoid fraud or scams when looking for property online.
Visit our security centre to find out moreDisclaimer - Property reference 12130684. The information displayed about this property comprises a property advertisement. Rightmove.co.uk makes no warranty as to the accuracy or completeness of the advertisement or any linked or associated information, and Rightmove has no control over the content. This property advertisement does not constitute property particulars. The information is provided and maintained by Fine & Country, Redbourn. Please contact the selling agent or developer directly to obtain any information which may be available under the terms of The Energy Performance of Buildings (Certificates and Inspections) (England and Wales) Regulations 2007 or the Home Report if in relation to a residential property in Scotland.
*This is the average speed from the provider with the fastest broadband package available at this postcode. The average speed displayed is based on the download speeds of at least 50% of customers at peak time (8pm to 10pm). Fibre/cable services at the postcode are subject to availability and may differ between properties within a postcode. Speeds can be affected by a range of technical and environmental factors. The speed at the property may be lower than that listed above. You can check the estimated speed and confirm availability to a property prior to purchasing on the broadband provider's website. Providers may increase charges. The information is provided and maintained by Decision Technologies Limited.
**This is indicative only and based on a 2-person household with multiple devices and simultaneous usage. Broadband performance is affected by multiple factors including number of occupants and devices, simultaneous usage, router range etc. For more information speak to your broadband provider.
Map data ©OpenStreetMap contributors.
