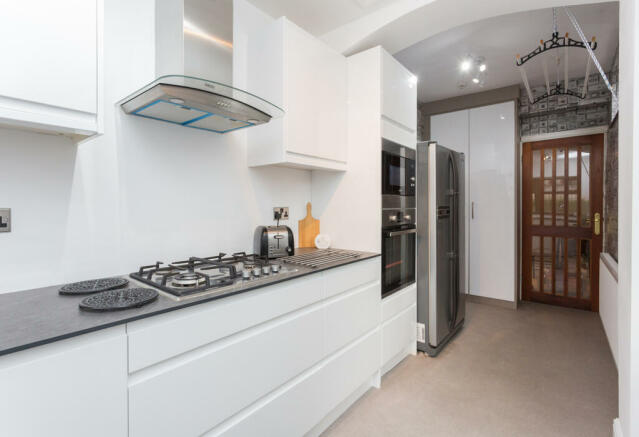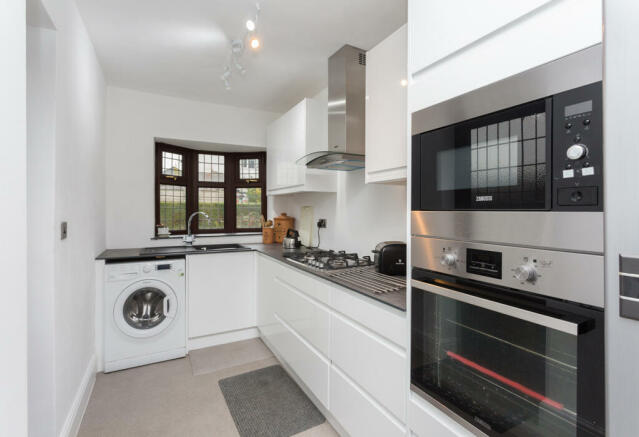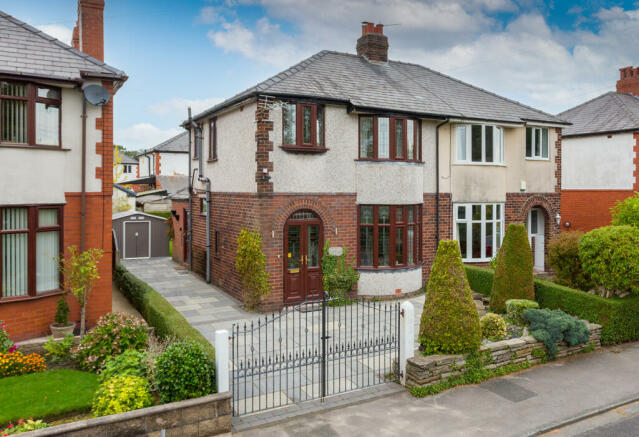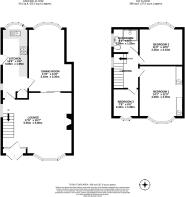Alcester Avenue, Preston, Lancashire

- PROPERTY TYPE
Semi-Detached
- BEDROOMS
3
- BATHROOMS
1
- SIZE
939 sq ft
87 sq m
- TENUREDescribes how you own a property. There are different types of tenure - freehold, leasehold, and commonhold.Read more about tenure in our glossary page.
Freehold
Key features
- Chain free
- 3 bed
- 2 reception rooms
- Extended
- Quiet location
- Move in condition
Description
As you come into the lounge you can't help but notice all of the character features, including a bay window with lead detailing, a feature fire with a stone fireplace and coving to the ceiling.
One of the changes that were made in the property is that the wall between the hall and the lounge has been taken out and that really opens up the space.
To the rear of the lounge, you’ve got bespoke stained glass sliding doors that open up into the dining room to create a free flow space.
Having the doors here is really practical because it means you can separate the reception rooms to make the lounge feels cozy on a winter's evening or if entertaining you can open the whole space up.
Having two reception rooms is a real benefit because it means the floor plan can be used flexibly. I could foresee many buyers using the front reception as their main lounge and the rear reception would be perfect as a dining room along with an area for the children to play.
The extended kitchen is fitted to a high standard with a range of white handleless units. This offers plenty of storage solutions as well as space for an American style fridge freezer, other appliances and plenty of worktop space for cooking.
There are also character features upstairs and that's best seen in the landing which has an encapsulated stained glass window and this is a beautiful nod to the homes past.
The main bedroom faces to the front and it has a bay window just like the lounge below. There is also a range of fitted modern wardrobes and cabinets above the bed which is ideal for storage. This might be of particular interest if you are a first-time buyer as it means you won't have to worry about furnishing the space with wardrobes.
Bedroom two faces to the rear and again has a characterful bay which gives you views over the well-kept rear garden.
Bedroom three faces to the front and would make for an ideal study, nursery or child's bedroom.
The shower room has been fitted to a high standard with contemporary tiling and suite.
As the home is on a no through road it is in a quiet spot. There are double gates to the front which closes off the parking area. The driveway will accommodate multiple vehicles and there is a long driveway which leads to the shed in the garden which is ideal for storing all of the belongings that you only use occasionally.
The rear garden has got everything that you might need. There is a wonderfully styled patio area perfect for summer entertaining or for enjoying your morning coffee. There is also a lawn which is ideal for the children's toys for the dog to run around.
Council tax band: D
Front External
Wrought iron double gates, flagged driveway, parking for four cars, hedging and stone wall enclosed, rockery boarder with plants and conifers, outside lights.
Back External
Outside storage shed, laid to lawn grass garden, outside tap, fencing and hedging enclosed, boarders with shrubs, flagged patio area.
Vestibule
1.8m x 0.5m
Tiled floor, leaded stained glass double composite front doors, two fitted cupboards housing the electric and gas meters, fuse box, pendant light, exposed brick walls, wooden inner door with ornate stained-glass detail and windows either side leads to the lounge.
Lounge
5.35m x 5.06m
Carpet flooring, coving, skirting boards, double glazed leaded bay windows to front aspect, ceiling rose, two pendant lights, two radiators, open staircase with carpet flooring and a wooden handrail, stained glass frosted window to side aspect, smoke alarm, power points, television point, wall lights, fireplace with a gas fire, marble hearth and a wooden surround. Double stained glass wooden sliding doors lead to the dining room, two feature wooden pillars, wooden door leads to the kitchen.
Dining Room
5.18m x 3.35m
Leaded double glazed bay windows to back aspect, carpet flooring, two radiators, two pendant lights, coving, skirting boards, thermostat control panel, power points, dado rail shelf, frosted door leads to the kitchen.
Kitchen
5.69m x 1.99m
Polyflor polysafe vinyl flooring, two pendant lights, ceiling clothes pulley airer, range of wall and base units, laminate work surfaces, space and plumbing for a washing machine, black composite sink with a mixer tap, four ring gas hob with an extractor hood above, radiator, leaded bay windows to back aspect, power points, fitted double oven and grill, fitted storage cupboard housing the boiler, space for a fridge/freezer, smoke alarm, wooden door with frosted leaded window panels for external access.
Bedroom 1
4.29m x 3.35m
Fitted wardrobes and wall units for storage, carpet flooring, double glazed bay leaded windows to front aspect, power points, radiator, pendant light.
Landing
2.68m x 1.88m
Carpet flooring, decorative stained glass frosted window to side aspect, smoke alarm, loft hatch, power point, pendant light, skirting boards.
Bedroom 2
3.35m x 3.18m
Double glazed bay leaded windows to back aspect, carpet flooring, radiator, power points, pendant light, skirting boards.
Bedroom 3
2.34m x 1.99m
Skirting boards, power points, double glazed bay leaded windows to front aspect, pendant light, carpet flooring, radiator.
Bathroom/Wet Room
1.99m x 1.85m
A three-piece suite comprising of a low-level WC with cistern, a sink with separate taps and a walk in shower enclosure. Polyflor polysafe vinyl flooring, tiled walls, heated towel rail, extractor fan, pendant light, leaded frosted window to side aspect.
Council TaxA payment made to your local authority in order to pay for local services like schools, libraries, and refuse collection. The amount you pay depends on the value of the property.Read more about council tax in our glossary page.
Band: D
Alcester Avenue, Preston, Lancashire
NEAREST STATIONS
Distances are straight line measurements from the centre of the postcode- Preston Station0.9 miles
- Lostock Hall Station2.4 miles
- Bamber Bridge Station3.1 miles
About the agent
Experience tells us that no one client is the same.
Each seller has their unique reasons for putting their property on the market. We take the time to understand your motivation to sell and then create a marketing plan that is aligned with your aims.
Our clients are at the centre of everything we do. We are completely focused on getting you to the next stage in your life with the minimum fuss and stress whilst achieving highest possible price for your home.
We work with a li
Notes
Staying secure when looking for property
Ensure you're up to date with our latest advice on how to avoid fraud or scams when looking for property online.
Visit our security centre to find out moreDisclaimer - Property reference ZMichaelBailey0003483413. The information displayed about this property comprises a property advertisement. Rightmove.co.uk makes no warranty as to the accuracy or completeness of the advertisement or any linked or associated information, and Rightmove has no control over the content. This property advertisement does not constitute property particulars. The information is provided and maintained by Michael Bailey, Powered by Keller Williams, Preston. Please contact the selling agent or developer directly to obtain any information which may be available under the terms of The Energy Performance of Buildings (Certificates and Inspections) (England and Wales) Regulations 2007 or the Home Report if in relation to a residential property in Scotland.
*This is the average speed from the provider with the fastest broadband package available at this postcode. The average speed displayed is based on the download speeds of at least 50% of customers at peak time (8pm to 10pm). Fibre/cable services at the postcode are subject to availability and may differ between properties within a postcode. Speeds can be affected by a range of technical and environmental factors. The speed at the property may be lower than that listed above. You can check the estimated speed and confirm availability to a property prior to purchasing on the broadband provider's website. Providers may increase charges. The information is provided and maintained by Decision Technologies Limited.
**This is indicative only and based on a 2-person household with multiple devices and simultaneous usage. Broadband performance is affected by multiple factors including number of occupants and devices, simultaneous usage, router range etc. For more information speak to your broadband provider.
Map data ©OpenStreetMap contributors.




