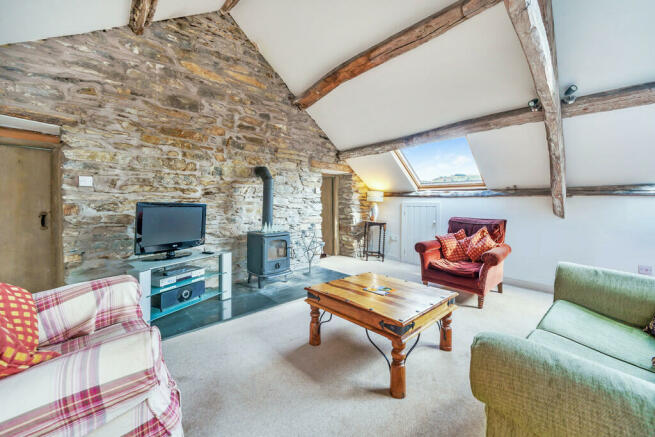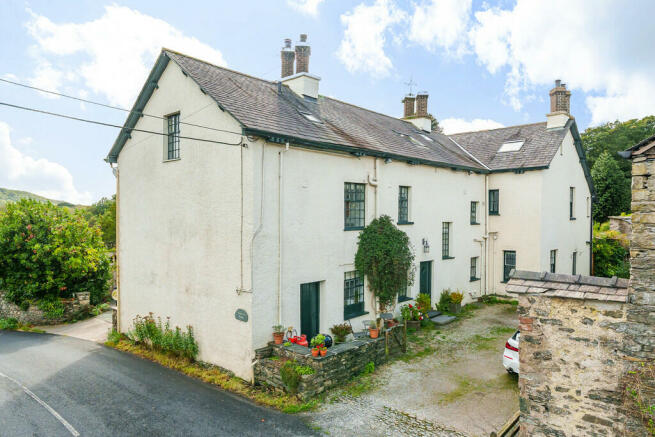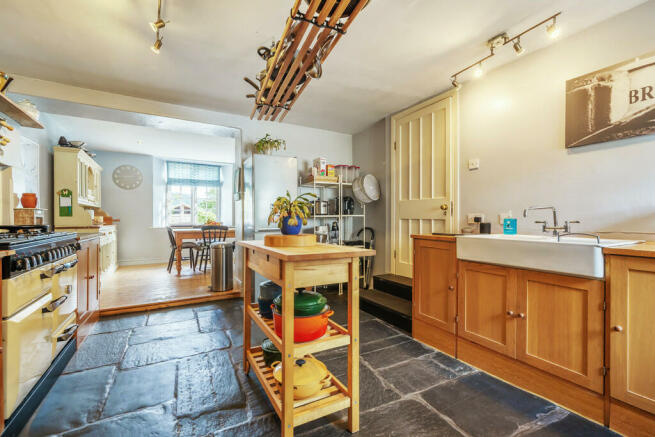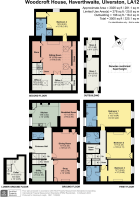Woodcroft House, Haverthwaite, Nr Ulverston, LA12 8AE

- PROPERTY TYPE
Semi-Detached
- BEDROOMS
4
- BATHROOMS
4
- SIZE
Ask agent
- TENUREDescribes how you own a property. There are different types of tenure - freehold, leasehold, and commonhold.Read more about tenure in our glossary page.
Freehold
Key features
- 4 Bedroomed attached period property
- 4 Reception rooms, 2 home offices and 4 bath/shower rooms
- Peaceful yet convenient location
- Well screened, private gardens and outbuildings
- No Chain
- Situated in The Lake District National Park
- Well presented with modern fittings
- Ideal family home, second home, holiday let or B&B
- Ample off road parking
- *Superfast broadband of 80Mbps
Description
To the ground floor is the fantastic entrance hall which offers a wonderful welcome to the property and gives a glimpse of the features that showcase throughout the house; with original wood floor, beam to ceiling, ornate call bell and part paneling to walls. The entrance hall also offers a separate WC, under stairs storage and access to the rest of the roomy accommodation.
The kitchen is a superb farmhouse style kitchen with original flagged floor, original fire surround with Rangemaster and extractor and tiled slate worktops to each side, double ceramic sink, base units, space and plumbing for a dishwasher and storage cupboard. Farmhouse style door gives access to outside. Through into the breakfast room, 1 of 4 reception rooms within the property, offering the perfect space for relaxed dining and has 5 fitted wooden shelves and polished floorboards. The dining room is the next reception room and oozes charm from the beamed ceiling to the flagged floor, stone hearth with Hunter woodburning stove and built in bookcase which was originally where the front door was located in its former glory as a gentleman's residence.
The snug room is exactly that, snug and cosy, featuring slate hearth with oak mantle with the possibility of reinstalling a woodburner if so desired or power for an electric stove if preferred, beam to the ceiling, built in cupboard and window seat. Opposite the snug is the inner hall which showcases the fantastic original call bells believed to have been used by the original owner to alert the domestic staff. Off the inner hall is the useful pantry which is used as a utility room with built-in dresser, wood flooring, marble cold slabs, storage shelves, original preserves cupboard, plumbing for washing machine and vent for tumble dryer. And finally to the lower ground floor the cellar space offering ample storage with flagged flooring.
The return staircase leads to the first floor landing with large linen store housing water tank. The master bedroom is bright and spacious and boasts lovely views of the surrounding fells which can be enjoyed from the window seat plus the added benefit of a 3 piece en-suite bathroom with wood paneling, part tiled walls and floorboards. Bedroom 2, another good sized room, has an original fireplace, beam to ceiling, built-in cupboards and window seat and just a couple of steps across the landing is a recently upgraded shower room. Bedroom 3 has a very useful dressing area and again benefits from an en-suite bathroom with freestanding roll top bath, WC and modern pedestal wash hand basin with waterfall tap.
Stairs to the second floor lead you directly into the large sitting room. Converted in 2008 creating this marvellous family space with sitting room, bedroom with 1 en-suite and 2 home offices and benefitting from brilliant under eaves storage, it is the perfect addition to an already fantastic house. The sitting room has exposed stone wall, beautiful timber beams, vaulted ceiling and 5 Velux windows allowing for plenty of natural light and the added bonus of views over the rooftops to the surrounding countryside plus a Morso woodburning stove on slate hearth for those chillier evenings. The bedroom has a pleasant aspect and a built-in cupboard and a large 4 piece en-suite shower room with Velux window. The offices provide perfect areas for working from home spaces and have been utilised greatly by the current owners allowing them to shut off from home life and focus on work, as well as occasional guestroom use.
To the outside of the property is parking for several cars and 3 stone stores. The south facing garden area is located at the rear of the property and is incredibly quiet and private as well as being a lovely suntrap. There are mature plants and shrubs planted in a cottage garden style with gravelled and paved seating areas and a small wildlife pond.
Location Situated in the pretty hamlet of Haverthwaite just off the A590 with good road communication links to the rest of the Lake District and the M6. The foot of Windermere is only a short drive away at Newby Bridge. To reach the property proceed along the A590 in the direction of Ulverston/Barrow in Furness. Turn left at the crossroads at Haverthwaite. Proceed along the road until you reach a sharp bend on the left. Just past the left hand bend, on the right hand side is the entrance to Woodcroft House via the private drive.
Accommodation (with approximate measurements)
Entrance Hall
WC
Kitchen 14' 6" x 13' (4.42m x 3.96m)
Breakfast Room 13' 1" x 9' 4" (3.99m x 2.84m)
Dining Room 14' 7" x 13' 8" (4.44m x 4.17m)
Snug 12' 4" x 12' (3.76m x 3.66m)
Utility 9' 5" x 7' 2" (2.87m x 2.18m)
Cellar 11' 10" x 10' (3.61m x 3.05m) including stairs
Stairs to First Floor
Landing
Linen Store
Shower Room
Bedroom 1 24' 4" x 13' 3" (7.42m x 4.04m) incl en-suite
En-Suite
Bedroom 2 14' 7" x 13' 6" (4.44m x 4.11m)
Bedroom 3 12' 7" x 12' (3.84m x 3.66m) Plus dressing area and en-suite
Stairs to Second Floor
Sitting Room 18' max x 16' 9" (5.49m x 5.11m)
Bedroom 4 16' 5" x 12' 10" (5m x 3.91m)
En-Suite
Office 1 10' 6" x 9' 1" (3.2m x 2.77m)
Office 2 10' 9" x 8' 6" (3.28m x 2.59m)
Store 1 18' 4" x 7' (5.59m x 2.13m)
Store 2 8' 7" x 6' 11" (2.62m x 2.11m)
Property Information:
Services Mains electricity, water and drainage. LPG to Rangemaster.
Council Tax Westmorland And Furness Council - Band C.
Tenure Freehold. Vacant possession upon completion.
Viewings Strictly by appointment with Hackney & Leigh Windermere Sales Office.
Energy Performance Certificate The full Energy Performance Certificate is available on our website and also at any of our offices.
What3Words ///validated.emulated.framework
Brochures
Brochure- COUNCIL TAXA payment made to your local authority in order to pay for local services like schools, libraries, and refuse collection. The amount you pay depends on the value of the property.Read more about council Tax in our glossary page.
- Ask agent
- PARKINGDetails of how and where vehicles can be parked, and any associated costs.Read more about parking in our glossary page.
- Off street
- GARDENA property has access to an outdoor space, which could be private or shared.
- Yes
- ACCESSIBILITYHow a property has been adapted to meet the needs of vulnerable or disabled individuals.Read more about accessibility in our glossary page.
- Ask agent
Woodcroft House, Haverthwaite, Nr Ulverston, LA12 8AE
NEAREST STATIONS
Distances are straight line measurements from the centre of the postcode- Cark-in-Cartmel Station5.0 miles
- Ulverston Station5.0 miles
- Grange-over-Sands Station5.7 miles
About the agent
Hackney & Leigh have been specialising in property throughout the region since 1982. Our attention to detail, from our Floorplans to our new Property Walkthrough videos, coupled with our honesty and integrity is what's made the difference for over 30 years.
We have over 50 of the region's most experienced and qualified property experts. Our friendly and helpful office team are backed up by a whole host of dedicated professionals, ranging from our valuers, viewing team to inventory clerk
Industry affiliations



Notes
Staying secure when looking for property
Ensure you're up to date with our latest advice on how to avoid fraud or scams when looking for property online.
Visit our security centre to find out moreDisclaimer - Property reference 141226. The information displayed about this property comprises a property advertisement. Rightmove.co.uk makes no warranty as to the accuracy or completeness of the advertisement or any linked or associated information, and Rightmove has no control over the content. This property advertisement does not constitute property particulars. The information is provided and maintained by Hackney & Leigh, Windermere. Please contact the selling agent or developer directly to obtain any information which may be available under the terms of The Energy Performance of Buildings (Certificates and Inspections) (England and Wales) Regulations 2007 or the Home Report if in relation to a residential property in Scotland.
*This is the average speed from the provider with the fastest broadband package available at this postcode. The average speed displayed is based on the download speeds of at least 50% of customers at peak time (8pm to 10pm). Fibre/cable services at the postcode are subject to availability and may differ between properties within a postcode. Speeds can be affected by a range of technical and environmental factors. The speed at the property may be lower than that listed above. You can check the estimated speed and confirm availability to a property prior to purchasing on the broadband provider's website. Providers may increase charges. The information is provided and maintained by Decision Technologies Limited. **This is indicative only and based on a 2-person household with multiple devices and simultaneous usage. Broadband performance is affected by multiple factors including number of occupants and devices, simultaneous usage, router range etc. For more information speak to your broadband provider.
Map data ©OpenStreetMap contributors.




