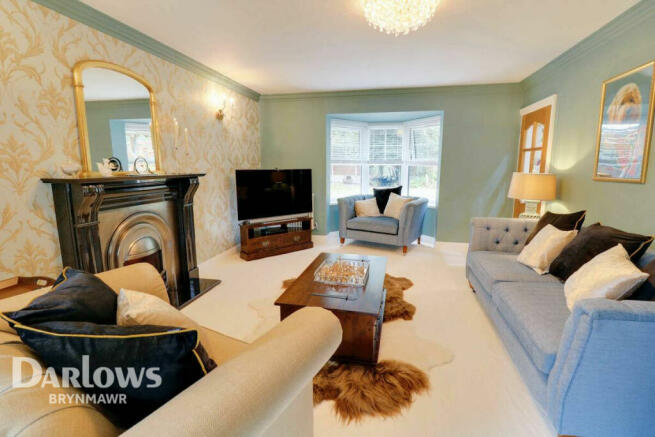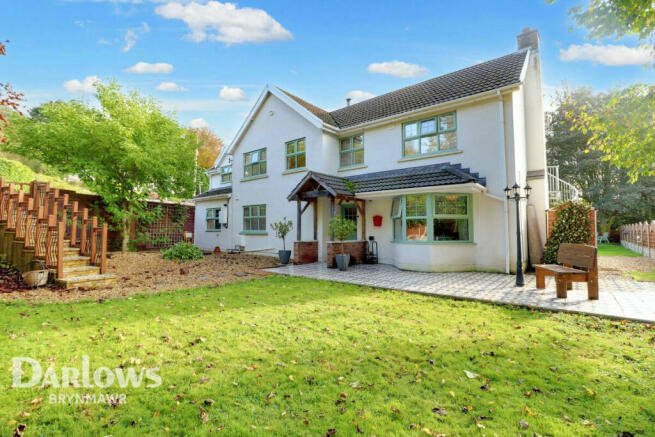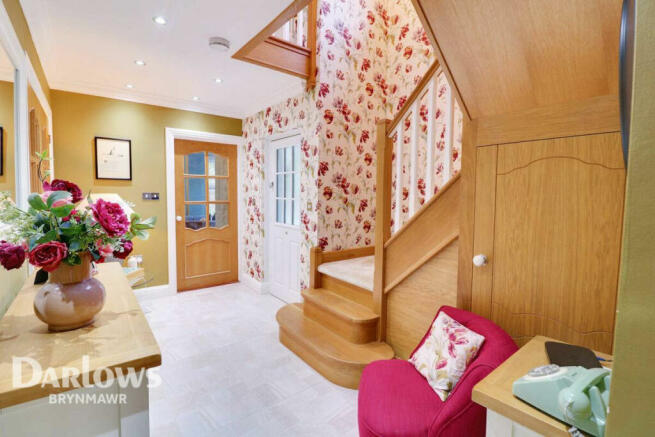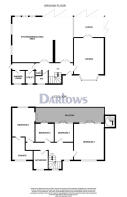
New Church Road, Ebbw Vale

- PROPERTY TYPE
Detached
- BEDROOMS
4
- BATHROOMS
4
- SIZE
Ask agent
- TENUREDescribes how you own a property. There are different types of tenure - freehold, leasehold, and commonhold.Read more about tenure in our glossary page.
Freehold
Key features
- Exquisite Detached Home
- Four Double Bedrooms
- Impressive Open Plan Reception Area
- Stylish Master Suite
- Balcony Veranda Area
- Impeccably Styled
- Generous Grounds
- Driveway & Garage
Description
Situated on a highly generous plot in the ever popular area of Beaufort, a resplendent four bedroom home that has been extensively renovated and boasts an exquisite contemporary open plan kitchen/ reception area in addition to a private balcony area and impressive parking - call now!
The generous accommodation provided by this property is comprised of; entrance hall through to formal lounge, the stunning open plan kitchen/ dining/ living area to loggia area, WC, side porch, utility room and shower room to the ground floor. The first floor then allows for access to; all four (double) bedrooms (including the stylish master suite through to ensuite bathroom) in addition to the family bathroom. Notably all four bedrooms lead out onto the balcony area which is completely secluded and provides for a scenic outlook over and beyond the local recreational grounds.
Extended and refurbished by the current owners to an exceptional standard the property was also completely rewired with a new central heating installed with (electric) underfloor heating to the open plan kitchen area, hallway, ground floor WC, bathroom and ensuite.
Immaculately styled throughout, this home has been decorated with a modern twist on the traditional. Subject to offer there is also the possibility of purchasing much of the furniture.
Positioned in an extremely popular area yet within the complete privacy of your own grounds the property has an impressive front elevation with the garden kept as nature-like as possible with an array of plants, shrubs and trees. The rear garden has then been designed with entertaining in mind whereby you can open the bi-folds through to the contemporary indoor space and enjoy indoor/ outdoor living through to the loggia area -
an outside kitchen being the perfect finishing touch to this. The vast, level lawned area then extends out from this.
A further advantageous feature of this property is the amount of parking available; there is a layby area which then leads to the double gated garage and further the detached garage with power and lighting.
Entrance Hall
Access via UPV composite front door through to entrance hall, tiled flooring, access through to; formal lounge, open plan kitchen/ dining/ living area, WC, side porch and understairs storage, further storage cupboard stairs to first floor
Lounge
20'9" x 12'11" (6.33m x 3.95m)
Carpet, Durham black granite fireplace, bay window to front, French doors to rear giving access to loggia.
Open Plan Kitchen/ Dining/ Living Area
35'9" x 21'10" (10.90m x 6.67m)
Kitchen area fitted with a tasteful 'Magnet' kitchen with a stylish choice of wall and base units with wooden Butcher block worktops over and Quartz over the island. Integrated appliances include; a hot water tap over the 1 1/2 sink positioned in the island, double ceramic Belfast sink within worktop, Neff slide and hide conventional & steam oven, Neff microwave, wine cooler, Fisher & Paykel fridge/ freezer & dishwasher and Rangemaster cooker.
Porcelain wood effect tiles throughout kitchen/ dining/ living area, double sided multi-fuel burner, bi-fold doors to rear and side leading to rear garden and loggia area.
Separate WC
1.97m into 1.21m x 2.3m into 1.4m
Window to front with obscured glass, ceramic tiled flooring, fully tiled walls, Burlington vanity unit and WC.
Side Porch
Access to; utility room and shower room, UPC composite door to side leading to driveway area.
Utility Room
6'4" x 5'1" (1.94m x 1.57m)
Fitted with wall and base units and worktops over, sink/ drainer unit, plumbing for washing machine, window to front
Shower Room
6'3" x 5'1" (1.92m x 1.57m)
Tiled walls and ceiling, wet room- type shower with glass shower guard, pedestal wash hand basin, low level WC, window to front with obscured glass
First Floor Landing
Feature window to front with remote control blind, access to; all four bedrooms and the family bathroom
Primary Bedroom Suite
6.9m into 5.77m x 3.23m into 0.88m
Dressing area leading to ensuite bathroom and open plan to bedroom area, exposed beams, feature window to rear with scenic outlook, French doors leading to balcony veranda
Ensuite Bathroom
3.12m into 1.13m x 3.23m into 3.21m
Styled with a number of Laura Ashley finishings, partly tiled walls, tiled flooring, freestanding roll top bath, WC, 'his and hers' vanity unit, corner shower cubicle
Bedroom Two
16'11" x 12'9" (5.17m x 3.90m)
Windows to front and rear aspect, fitted wardrobes & matching chest of drawers, French doors to rear leading to rear veranda balcony
Bedroom Three
9'11" x 12'6" (3.04m x 3.82m)
Windows to rear aspect, French doors to rear leading the balcony veranda
Bedroom Four
10'2" x 11'5" (3.10m x 3.50m)
Windows to rear aspect, French doors to balcony veranda
Family Bathroom
6'3" x 8'11" (1.93m x 2.72m)
Window to front with obscured glass, freestanding roll top bath, freestanding tap, pedestal wash hand basin, low level WC, windows to front with obscured glass
Front of Property
Gated steps to the side (laid to porcelain tiles) lead down to the enclosed and private front garden surrounded with plant, trees and shrubs to give a 'park-like' effect with a tiled entrance/ seating area, external sockets, side access to rear
Rear Garden
Enclosed, impressive rear garden mainly laid to lawn enshrouded to the rear with trees. Entertaining area that runs flush from loggia area and bi-folding doors off kitchen/ dining/ living area laid to porcelain tiles with an outside kitchen, external sockets
Balcony Veranda
Accessed via any of the four bedrooms, eternal lighting on each set of doors, external sockets, laid to artificial lawn with glass balustrading not to interrupt the unparalleled views, external spiral staircase
Parking
Private layby leading to gated driveway onto detached garage with power and lighting
Sale Inclusions
Please kindly note that a number of items of furniture mentioned will be available to purchase subject to offer
Disclaimer
Darlows Estate Agents also offer a professional, ARLA accredited Lettings and Management Service. If you are considering renting your property in order to purchase, are looking at buy to let or would like a free review of your current portfolio then please call the Lettings Branch Manager on the number shown above.
Darlows Estate Agents is the seller's agent for this property. Your conveyancer is legally responsible for ensuring any purchase agreement fully protects your position. We make detailed enquiries of the seller to ensure the information provided is as accurate as possible. Please inform us if you become aware of any information being inaccurate.
Brochures
Brochure 1Council TaxA payment made to your local authority in order to pay for local services like schools, libraries, and refuse collection. The amount you pay depends on the value of the property.Read more about council tax in our glossary page.
Ask agent
New Church Road, Ebbw Vale
NEAREST STATIONS
Distances are straight line measurements from the centre of the postcode- Ebbw Vale Town Station0.8 miles
- Ebbw Vale Parkway Station2.1 miles
- Rhymney Station4.2 miles
About the agent
Brynmawr is just off the A465, better known as the Heads of the Valleys Road, which runs through the historic and stunning South Wales Valleys. There are good road links down to Newport and the M4, and there's a direct train from Ebbw Vale (only a mile away) to Cardiff, which takes an hour.
While the town's heyday was during the time of the Nantyglo ironworks, today Brynmawr retains a strong community ethos, and there's everything you need, with big supermarke
Industry affiliations

Notes
Staying secure when looking for property
Ensure you're up to date with our latest advice on how to avoid fraud or scams when looking for property online.
Visit our security centre to find out moreDisclaimer - Property reference 1002_DAR100215086. The information displayed about this property comprises a property advertisement. Rightmove.co.uk makes no warranty as to the accuracy or completeness of the advertisement or any linked or associated information, and Rightmove has no control over the content. This property advertisement does not constitute property particulars. The information is provided and maintained by Darlows, Brynmawr. Please contact the selling agent or developer directly to obtain any information which may be available under the terms of The Energy Performance of Buildings (Certificates and Inspections) (England and Wales) Regulations 2007 or the Home Report if in relation to a residential property in Scotland.
*This is the average speed from the provider with the fastest broadband package available at this postcode. The average speed displayed is based on the download speeds of at least 50% of customers at peak time (8pm to 10pm). Fibre/cable services at the postcode are subject to availability and may differ between properties within a postcode. Speeds can be affected by a range of technical and environmental factors. The speed at the property may be lower than that listed above. You can check the estimated speed and confirm availability to a property prior to purchasing on the broadband provider's website. Providers may increase charges. The information is provided and maintained by Decision Technologies Limited.
**This is indicative only and based on a 2-person household with multiple devices and simultaneous usage. Broadband performance is affected by multiple factors including number of occupants and devices, simultaneous usage, router range etc. For more information speak to your broadband provider.
Map data ©OpenStreetMap contributors.





