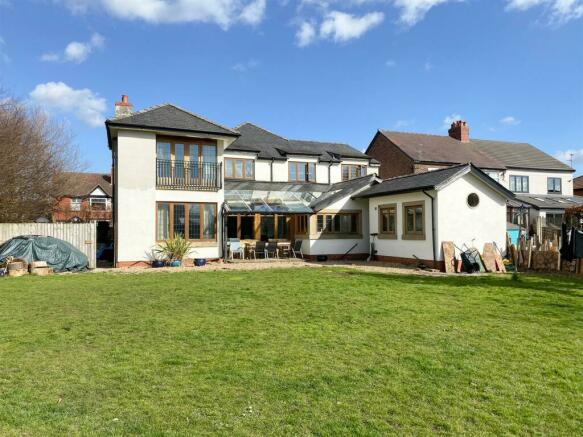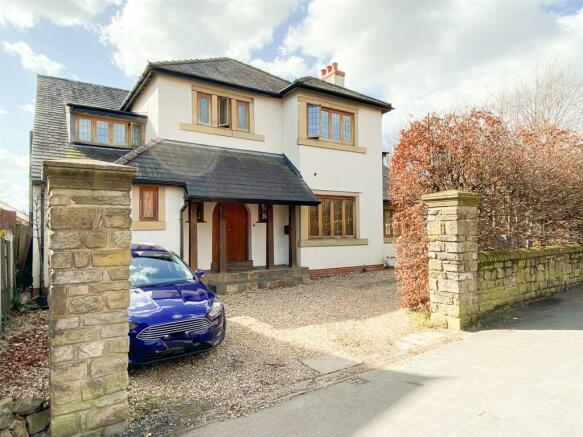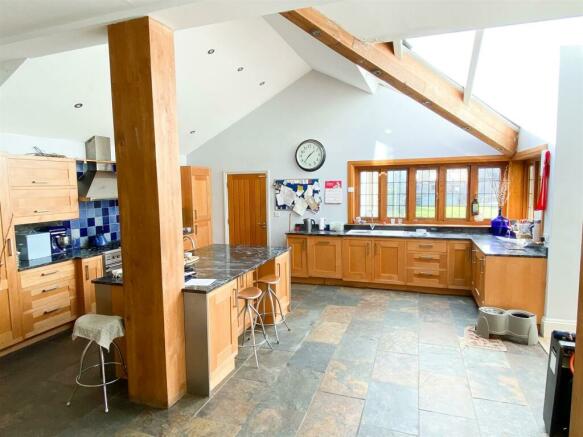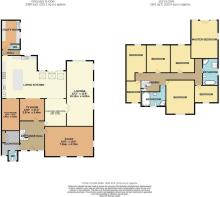
Dialstone Lane, Offerton, Stockport

- PROPERTY TYPE
Detached
- BEDROOMS
7
- BATHROOMS
2
- SIZE
Ask agent
- TENUREDescribes how you own a property. There are different types of tenure - freehold, leasehold, and commonhold.Read more about tenure in our glossary page.
Freehold
Key features
- 7 BEDROOMS
- OPEN PLAN LIVING
- LARGE PLOT
- POPULAR LOCATION
Description
House Of Many Rooms - With twenty-one rooms and approaching 3500 square feet of living space including the cellar, this is indeed a home of many rooms. Principal rooms like the luxury kitchen, lounge, study and many of the bedrooms are simply huge affairs to lose yourself in.
From the infancy of the dwelling in the 1920's it was clearly a distinctive detached home. It has lost none of its kerb appeal with its extended space symmetrically, literally adding new dimensions.
From the heavy oak, arched entrance door, a thing of wonder in itself, you enter an impressive rectangular hallway. From the outside you'll have already appreciated the stonework around the hardwood oak windows, but internally they are beautifully revealed to create warmth and character. On your journey you will also be impressed by vaulted ceilings, eye-catching beams and a world of fascination. As you admire the dynamic open plan living kitchen it is here that you can truly appreciate the size of the plot. Upstairs there are seven bedrooms and two bathrooms to complete a unique and grand dwelling.
Finally the property is offered with vacant possession to help with a more straightforward transaction.
The Accommodation Comprises -
Ground Floor -
Front Porch - Tiled front porch leading to front entrance door.
Entrance Hall - 4.57m x 3.61m - Arched solid oak entrance door. 2 x Oak framed windows with stained glass. Oak flooring with inset uplights. Spindle balustrade staircase. Radiator. Access to cellar.
Lounge - 10.11m x 4.04m - Accessed through double oak doors. Fitted wall lights. TV point. 2 x Double Panel radiators. 3 x Oak framed single glazed windows. 1 x Oak framed double glazed window with leaded glass.
Living Kitchen - 10.31m x 5.94m - Measurement reduces to 13'9. A range of oak base, wall and drawer units with granite worktops. Enamel 1 1/2 bowl sink unit with mixer tap. Range cooker with 6 gas hobs and hot plate and double electric ovens. Integrated fridge, freezer, microwave and dishwasher. Tiled floor to kitchen area and oak floor to dining area.
Piano Room - 4.47m x 3.68m - Open plan up 2 steps from living kitchen. Double panel radiator. Oak flooring. Double Oak doors leading to the lounge.
Tv Room - 3.63m x 3.45m - Open plan up 2 steps from the living kitchen. TV Point. Oak flooring. Double panel radiator. Oak door leading to hall.
Playroom - 4.85m x 2.54m - Sliding oak framed glass doors from the kitchen. Single panel radiator.
Utility Room - 3.68m x 2.84m - A range of base and wall units with contrasting worktops. Stainless steel sink unit with mixer tap and drainer. Plumbed for automatic washing machine. 2 x oak framed double glazed leaded windows.
Wc - WC. Tiled floor.
Study - 7.54m x 4.62m - Oak flooring. 2 x oak framed double glazed windows. 2 x double panel radiators.
Cloakroom - 3.3m x 1.42m - Minimum measurement. Built in storage. Cupboard housing central heating boiler. Oak framed double glazed window with opaque glass.
Cloakroom Wc - 1.65m x 1.07m - WC and wash hand basin. Oak framed double glazed leaded window.
First Floor -
Landing - 3.66m x 3.45m - Access to loft. Spindle balustrade railing.
Bathroom - 3.63m x 2.13m - Measurement excludes door well. Double bath with corner mixer tap. Wash hand basin with vanity unit below. Fitted shelves. Shower cubicle with mains fed shower. WC. 2 x heated towel radiators. Oak framed windows with leaded and stained glass. Fully tiled floor and walls.
Bathroom - 4.06m x 2.41m - Oval inset bath with tiled surround with corner mixer tap. Shower cubicle with mains fed shower. Wash hand basin with vanity unit below. WC. 2 x heated towel radiator. Oak framed double glazed window with leaded glass. Fully tiled walls and floor.
Master Bedroom - 5.97m x 4.09m - Built in storage cupboard with oak doors. Feature oak beam. Double panel radiator. Oak framed double glazed windows. Oak framed double glazed French doors with Juliette balcony and side panels, (some seals require attention).
Bedroom Two - 5.26m x 3.71m - Measurement reduced to 10'5 Double panel radiator. Oak framed double glazed window.
Bedroom Three - 4.7m x 3.71m - Double panel radiator. Oak framed double glazed windows.
Bedroom - 4.39m x 3.68m - Double panel radiator. Oak framed double glazed windows.
Bedroom - 4.39m x 3.1m - Measurement excludes recess. Double panel radiator. Oak framed double glazed windows.
Bedroom - 3.61m x 2.51m - Double panel radiator. Oak framed double glazed windows.
Bedroom - 3.25m x 2.59m - Double panel radiator. Oak framed double glazed windows.
Cellar - 8.31m x 3.68m - Light and power.
External -
Front - In and out pea shingle drive way and hedge.
Rear - Large rear garden.
Brochures
Dialstone Lane, Offerton, StockportCouncil TaxA payment made to your local authority in order to pay for local services like schools, libraries, and refuse collection. The amount you pay depends on the value of the property.Read more about council tax in our glossary page.
Band: E
Dialstone Lane, Offerton, Stockport
NEAREST STATIONS
Distances are straight line measurements from the centre of the postcode- Woodsmoor Station0.6 miles
- Davenport Station0.8 miles
- Hazel Grove Station1.2 miles
About the agent
Joules Estate Agents were established in 1966, and since being taken over by Clive Tattersall in 1985, have successfully sold over 4500 properties worth a total value approaching £4.5 billion.
Industry affiliations



Notes
Staying secure when looking for property
Ensure you're up to date with our latest advice on how to avoid fraud or scams when looking for property online.
Visit our security centre to find out moreDisclaimer - Property reference 32640012. The information displayed about this property comprises a property advertisement. Rightmove.co.uk makes no warranty as to the accuracy or completeness of the advertisement or any linked or associated information, and Rightmove has no control over the content. This property advertisement does not constitute property particulars. The information is provided and maintained by Joules Estate Agency, Heaton Mersey. Please contact the selling agent or developer directly to obtain any information which may be available under the terms of The Energy Performance of Buildings (Certificates and Inspections) (England and Wales) Regulations 2007 or the Home Report if in relation to a residential property in Scotland.
*This is the average speed from the provider with the fastest broadband package available at this postcode. The average speed displayed is based on the download speeds of at least 50% of customers at peak time (8pm to 10pm). Fibre/cable services at the postcode are subject to availability and may differ between properties within a postcode. Speeds can be affected by a range of technical and environmental factors. The speed at the property may be lower than that listed above. You can check the estimated speed and confirm availability to a property prior to purchasing on the broadband provider's website. Providers may increase charges. The information is provided and maintained by Decision Technologies Limited.
**This is indicative only and based on a 2-person household with multiple devices and simultaneous usage. Broadband performance is affected by multiple factors including number of occupants and devices, simultaneous usage, router range etc. For more information speak to your broadband provider.
Map data ©OpenStreetMap contributors.





