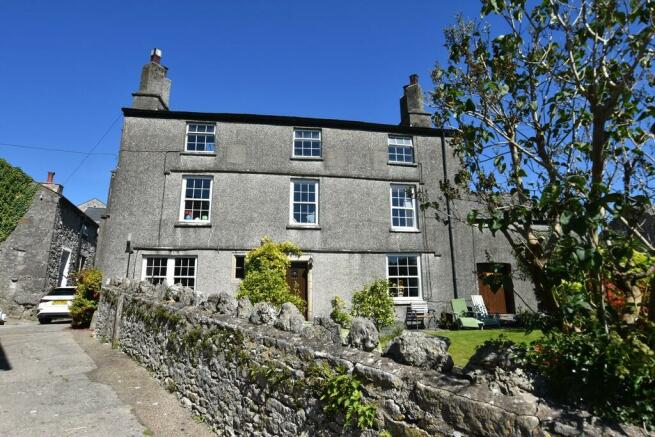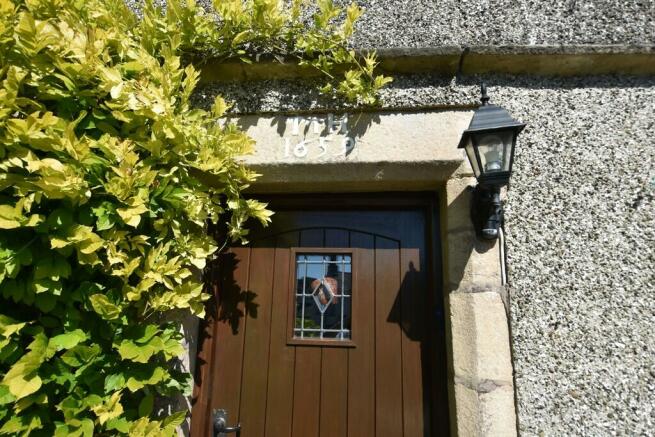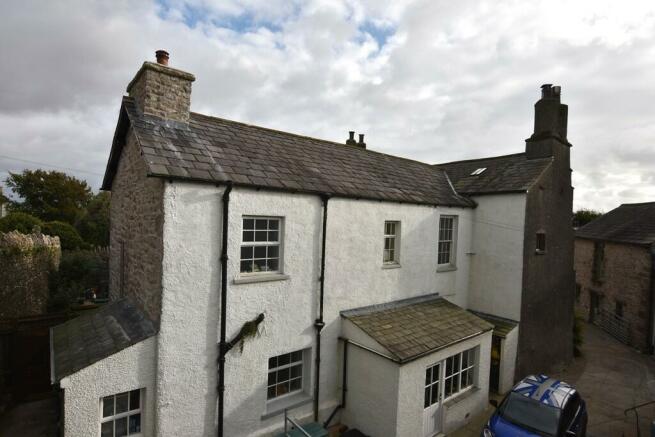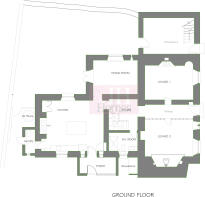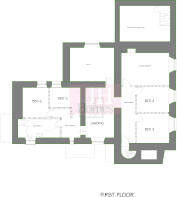
Main Street, Baycliff, Ulverston

- PROPERTY TYPE
Detached
- BEDROOMS
6
- BATHROOMS
2
- SIZE
Ask agent
- TENUREDescribes how you own a property. There are different types of tenure - freehold, leasehold, and commonhold.Read more about tenure in our glossary page.
Freehold
Key features
- Grade II Listed, Stunning Period Property
- Offers In The Region Of £950,000
- Complimented With Office Space In Adjacent Barn
- Perfect For Home Work Life Balance
- In Addition, Workshop & Former Cottage
- Three Spacious Reception Rooms
- Superb Farmhouse Kitchen
- Six Good Bedrooms, Bathroom & Shower Room
- Lovely Coastal Village Location
- A Rare Opportunity That Must Be Inspected
Description
The property itself is an historic home within the heart of the popular village of Baycliff, offering superb and spacious six bedroom accommodation with character that has been lovingly cared for by the family owners for nearly 40 years. The barn offers a perfect opportunity for anybody with their own business, looking to generate additional income from subletting office space or indeed exploring the opportunity for creating annexed letting accommodation.
Baycliffe House offers three reception rooms, fantastic and spacious farmhouse kitchen, ground floor shower room and to the first floor six bedrooms, family bathroom and an undeveloped attic room offering further potential if required. Attractive front garden and rear courtyard having access to the attached woodstore, currently utilised as garden and general storage on two levels. From the driveway there is access to the barn/office, workshop and former Coachman's Cottage all of which provide development potential for commercial and residential purposes. The Cottage had planning approval for extension and change of use to accomodation and the barn for commercial use as an office.
Viewing is essential to appreciate the versatility and amazing opportunity the house has to offer, with the location situated adjacent to the coast road, offering views from the front towards Morecambe Bay and with access to the lovely surrounding countryside and easy driving access to Ulverston, Barrow and the Low Furness Villages.
ENTRANCE HALL Slate tiled floor to the entry point with featured timbers and recessed display niche. Radiator, connecting doors to shower room, kitchen and under stairs store and stairs to a galleried landing.
LOUNGE 17' 4" x 12' 3" (5.30m x 3.75m) Exposed beam, window lintel, alcove lintel and multi pane single glazed sash unit with deep sill. Central feature fireplace with wooden lintel, tiled hearth and feature brick inset housing stove. To the side is an alcove with double doors to a storage cupboard creating a useful TV shelf, two radiators, two ceiling light points and two wall light points.
SECOND RECEPTION ROOM 17' 4" x 13' 1" (5.29m x 4.01m) Stunning inglenook fireplace with slate hearth and feature exposed stonework housing a stove with recessed display nooks. Exposed beams and timbers to ceiling, stone mullion window and further sash single glazed windows with shutters and window seat overlooking the front garden. Timber lintel to the rear with recessed display area, radiator, two ceiling light points, four wall lights and ample power sockets.
SHOWER ROOM 9' 6" x 5' 2" (2.92m x 1.60m) Three piece suite in white comprising of glazed cubicle with thermostatic shower, wash hand basin inset to vanity unit with cupboards and drawers under and mirror fronted cabinet over and WC with concealed cistern and push button flush. Deep sill to single glazed pattern glass window, tall chrome ladder style towel radiator, full tiling to walls and floor and further modern panelling to ceiling with recessed ceiling downlights.
KITCHEN/DINER 19' 7" x 17' 1" (5.97m x 5.21m) Farmhouse style kitchen beautifully presented with an impressive range of bespoke units with solid wood doors complemented by beautiful Kirkstone slate work surface including central island. The side surface has a grooved drainer with one and a half bowl stainless steel sink and mixer tap. Integrated double oven and grill, microwave recess and former fireplace recess with timber surround, slate sides with cupboards below housing a Sandiford Classic oil fired range for cooking and heating purposes. Further recess for an American style fridge freezer. Traditional deep alcove storage cupboards, storage cupboard unit, drop down "Sheila Maid" clothes dryer, scene setting lighting system with recessed downlights, lighting over the range, central island and further concealed lighting over the cupboards with control points located throughout the kitchen. Multi paned window to side overlooking the lovely rear courtyard having deeper sill and shutters to side. Radiator, door to useful shallow coat cupboard with further doors to side porch, dining room and utility.
PORCH 12' 3" x 5' 2" (3.75m x 1.59m) Ample space for shoes, boots, coats and appliances if required. Slate top, sensor controlled lighting, power point and a useful space between the driveway and kitchen with door to side drive.
UTILITY ROOM Plumbing for washing machine with shelf over for dryer, window to side, door to rear and door to boiler cupboard housing high efficiency condensing oil fired boiler integrated with the range boiler system for the central heating and hot water systems.
DINING ROOM 15' 9" x 11' 10" (4.8m x 3.61m) Single glazed multi pane window to side looking to the courtyard, further slit window beyond and multi pane glazed door giving access to the courtyard. Exposed feature timber lintel, feature stone pointed wall and traditional meat hooks to ceiling. Three wall light points, two ceiling light points and tiled floor.
FIRST FLOOR LANDING & INNER LANDINGS Multi pane window, wooden cornice, recessed ceiling lights and access to a bedroom. Access to inner landing areas leading to all bedrooms, bathroom and attic. Left inner landing provides radiator and glazed multi panel door to staircase returning to the attic room and three bedrooms with the second inner landing to the right offering single glazed window and deep sill and doors to two further bedrooms and bathroom.
BEDROOM ONE 17' 2" x 11' 8" (5.25m x 3.57m) Double room with feature sash window to front with shutters and deep sill giving a super outlook towards the bay and over Morecambe Bay in the distance. Feature recess with wooden lintel shelf offering potential if required to break through into the adjacent upper floor of the woodstore to create an ensuite facility. Radiator, ceiling light point and ample power sockets.
BEDROOM TWO 13' 8" x 10' 5" (4.19m x 3.19m) Double room currently used as a dressing room servicing the master bedroom. Radiator, feature sash window to front with window seat again offering a lovely view over the bay. Exposed beam and door to narrow shelved storage area.
BEDROOM THREE 13' 6" x 8' 9" (4.13m x 2.67m) Further double room with single glazed window to front with deeper sill giving an outlook towards the village and to the side towards the bay. Radiator and ceiling light point.
ATTIC ROOM Offering super potential for further developments if required with access from an ancient wooden Oak tread spiral staircase with window to side. The area has three windows to front and two openable roof lights one of which provides access to the roof valley. Exposed Oak trusses, roof purlins, pegged Oak floor boarding and original grain hopper. Complete with power, lighting and two way switching to stairs.
BEDROOM FOUR 15' 8" x 11' 8" (4.78m x 3.56m) Double room with single glazed window with seat to side looking towards some of the neighbouring village properties. Radiator, loft access point, electric light and power.
BEDROOM FIVE 10' 6" x 8' 5" (3.22m x 2.59m) Double room with single glazed window to side, radiator, wall and ceiling light point and power socket.
BEDROOM SIX 10' 9" x 7' 2" (3.30m x 2.20m) Double room with single glazed window to side, radiator, ceiling and wall light point and power socket.
BATHROOM 12' 5" x 6' 6" (3.78m x 1.98m) Three piece suite in white comprising of bath with mixer tap shower fitment, wash hand basin with mixer tap inset to vanity unit with storage under and WC with concealed cistern and push button flush. Attractive tiling with feature border tile, built in cupboards one housing an ample sized modern pressurised, pre-insulated rapid recovery hot water tank and recessed ceiling downlights.
GARDEN/WOOD STORE 17' 9" x 12' 6" (5.41m x 3.81m) Stone built with slate roof and comprising of ground and first floor with timber staircase, water, power and lighting. Access to rear courtyard and front gardens.
EXTERIOR To the front of the property is an attractive garden with stone walling to the road and driveway and concreted pathways linking the front gate with the house front door, side gate to driveway and front access door to the attached wood store.
The front garden is laid to lawn with mature shrubs and has a South facing aspect for seating looking down into the centre of the village. Driveway extending to the rear wall of the property with attractive rockery and providing ample parking addiitonal to the forecourt in front of the barn/office building.
A small walkway to the end of the driveway leads to the rear courtyard and back door of the utility room as well as the main porch entry to the kitchen.
Enclosed courtyard with substantial stone walls offering a high degree of privacy as well as access to the dining room door and the rear door of the attached woodstore. With mature shrubs, small vegetable garden and greenhouse.
Slate steps from the driveway provide access to the Cottage garden and door to the Cottage first floor.
BARN & OFFICE SUITE
For many years the space has been utilised as an office both for the current owners and on a letting basis with additional income. Perfect for anyone looking to consolidate the expense of renting or owning additional premises by having a building a short walk from home. It could also offer potential for conversion into annexed accommodation. Side door giving access to ground floor which is divided into two rooms.
ROOM ONE 18' 2" x 12' 1" (5.56m x 3.69m) Windows to front and side, exposed stone walls, traditional beams and timber features.
ROOM TWO 17' 7" x 10' 3" (5.36m x 3.12m) Stone pointed wall, feature timber beams and pillar supports. Electric light, power points and connecting door to store/kitchen.
KITCHEN & STORE 17' 5" x 7' 9" (5.31m x 2.36m) Stainless steel sink unit inset to an area of work surface with storage cupboards under and space for appliances. Electric light, power points and exposed feature beam.
WC Concealed cistern WC and wash hand basin with electric water heater. Radiator.
FIRST FLOOR LANDING Slate-covered steps and gives access to the upper floor with exposed stonework to side and full glass roof creating a visually beautiful area. Crooked timber lintel to door and side window.
OFFICE 30' 8" x 17' 2" (9.35m x 5.25m) Four double glazed roof lights, two windows to gable and further window to side being the original opening door for hosting into the barn. Spiral staircase to mezzanine floor providing additional storage and office space.
WORKSHOP 16' 1" x 13' 3" (4.9m x 4.04m) Sloping concrete ramp giving access to double doors, window to front, electric light and power. Workbench and storage cupboards.
THE COTTAGE
Accessed from a set of steps to the lower room.
LOWER ROOM 17' 8" x 15' 0" (5.38m x 4.57m) Double glazed window to side with substantial timber lintel, alcove to chimney breast, radiator and to the side of the room is spiral staircase connecting to upper floor. Fitted pine cupboard with shelving housing the electric circuit breaker control point.
UPPER ROOM 17' 8" x 15' 0" (5.38m x 4.57m) Vaulted ceiling feature exposed beams and truss. Windows to front, side and rear as well as Velux skylight. Half glazed door to upper garden. Radiator, electric light and power.
GENERAL INFORMATION TENURE: Freehold
COUNCIL TAX BANDING: G
LOCAL AUTHORITY: Westmorland & Furness Council
SERVICES: Mains services include water, electric and drainage. Heating is by way of oil central heating.
Brochures
Baycliffe HouseBarn & Cottag...- COUNCIL TAXA payment made to your local authority in order to pay for local services like schools, libraries, and refuse collection. The amount you pay depends on the value of the property.Read more about council Tax in our glossary page.
- Band: G
- PARKINGDetails of how and where vehicles can be parked, and any associated costs.Read more about parking in our glossary page.
- Off street
- GARDENA property has access to an outdoor space, which could be private or shared.
- Yes
- ACCESSIBILITYHow a property has been adapted to meet the needs of vulnerable or disabled individuals.Read more about accessibility in our glossary page.
- Ask agent
Energy performance certificate - ask agent
Main Street, Baycliff, Ulverston
Add your favourite places to see how long it takes you to get there.
__mins driving to your place
Moving is a busy and exciting time and we're here to make sure the experience goes as smoothly as possible by giving you all the help you need with valuable local knowledge, which is combined with a proactive and enthusiastic attitude to keep your sale moving. Janice listens carefully to your individual needs and makes it her priority to ensure you are cared for whilst selling or buying your home.
Your mortgage
Notes
Staying secure when looking for property
Ensure you're up to date with our latest advice on how to avoid fraud or scams when looking for property online.
Visit our security centre to find out moreDisclaimer - Property reference 101553004852. The information displayed about this property comprises a property advertisement. Rightmove.co.uk makes no warranty as to the accuracy or completeness of the advertisement or any linked or associated information, and Rightmove has no control over the content. This property advertisement does not constitute property particulars. The information is provided and maintained by J H Homes, Ulverston. Please contact the selling agent or developer directly to obtain any information which may be available under the terms of The Energy Performance of Buildings (Certificates and Inspections) (England and Wales) Regulations 2007 or the Home Report if in relation to a residential property in Scotland.
*This is the average speed from the provider with the fastest broadband package available at this postcode. The average speed displayed is based on the download speeds of at least 50% of customers at peak time (8pm to 10pm). Fibre/cable services at the postcode are subject to availability and may differ between properties within a postcode. Speeds can be affected by a range of technical and environmental factors. The speed at the property may be lower than that listed above. You can check the estimated speed and confirm availability to a property prior to purchasing on the broadband provider's website. Providers may increase charges. The information is provided and maintained by Decision Technologies Limited. **This is indicative only and based on a 2-person household with multiple devices and simultaneous usage. Broadband performance is affected by multiple factors including number of occupants and devices, simultaneous usage, router range etc. For more information speak to your broadband provider.
Map data ©OpenStreetMap contributors.
