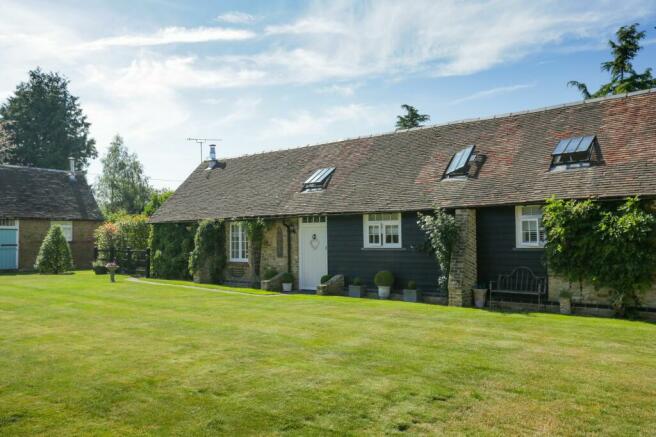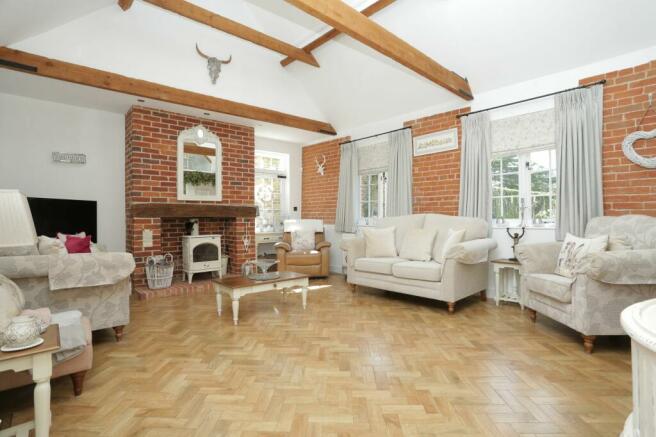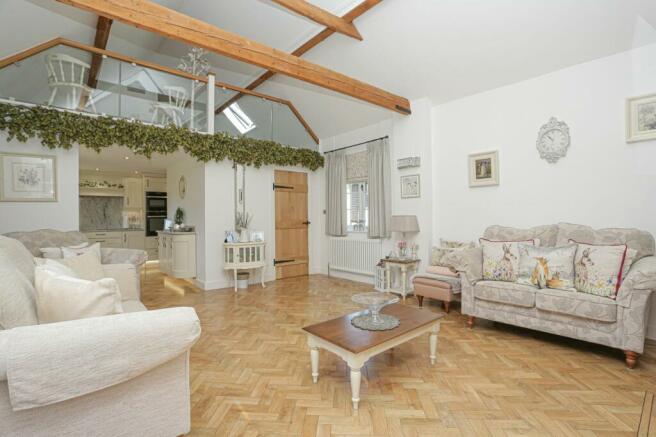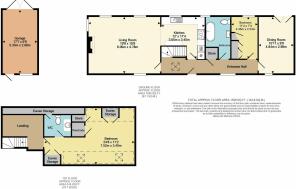
Well Lane, Ospringe, ME13

- PROPERTY TYPE
Barn Conversion
- BEDROOMS
3
- BATHROOMS
1
- SIZE
1,559 sq ft
145 sq m
- TENUREDescribes how you own a property. There are different types of tenure - freehold, leasehold, and commonhold.Read more about tenure in our glossary page.
Freehold
Key features
- Fireplace With Brick Built Surround
- Spacious Living
- Ample Parking With Garage And Drive
- Living Room With Vaulted Ceiling
- Light And Airy
- Large Garden On 0.2 Acre Plot
- Peaceful and Quiet Location
- Immaculate Presentation Throughout
Description
This stunning home, situated within Hansletts Farm approximately 2.5 miles outside of central Faversham, offers a beautiful stable conversion finished to the highest of standards. Set within it’s own private community, properties such as these are often sought after but seldom found. The property offers a peaceful countryside lifestyle whilst also being within close proximately to local towns and villages.
Upon entering the property you are greeted with a hallway allowing access to all the ground floor rooms. To the left, you will find the heart of the home. This is a bright and spacious living space with vaulted ceilings, triple aspect windows and feature fireplace with wood burner. This lounge then returns and flows through to the beautiful fitted kitchen with integral appliances, granite worktops and ample storage and worktop space. The kitchen also has a door to lead you back to the hallway. Further down the hallway is a handy storage cupboard before you find the luxurious family bathroom. This three piece bath suite features unique marble tiling, a freestanding roll top bath and a high-level cistern above the toilet. As you continue down the hall, you come to single bedroom with exposed brickwork and built in wardrobes. Finally at the end of the hall would be the second double bedroom, which the current owners have laid out as a formal dining room. This room again boasts exposed brickwork as well as French doors leading to the garden.
A glorious feature of this home is the mezzanine level. There is a reception space at the top of the gentle stairs that could be used as a home office or reading space overlooking the living space below. This then leads through to the master bedroom with an en-suite W/C and basin and built in storage. A shower could easily be installed to the en-suite as there was previously one in place, which the owners removed to suit their taste, but they left the pipework in place should it wish to be changed back.
Externally there is driveway for multiple cars as well as garage with a pitched roof and power to offer additional storage. An iron gate leads from the parking area to the private rear garden which has been very well maintained by the current owners with mature shrubbery offering privacy all around, as well as a natural stone patio to enjoy the sun, with a couple of steps up to the immaculate lawn. At the front of the property is a further lawned garden, this is open but is privately owned by the property and is a great space for hosting get togethers.
Viewing is highly advised to see this stunning property and all it has to offer, call Miles & Barr Exclusive homes to arrange your accompanied viewing.
Identification checks
Should a purchaser(s) have an offer accepted on a property marketed by Miles & Barr, they will need to undertake an identification check. This is done to meet our obligation under Anti Money Laundering Regulations (AML) and is a legal requirement. | We use a specialist third party service to verify your identity provided by Lifetime Legal. The cost of these checks is £60 inc. VAT per purchase, which is paid in advance, directly to Lifetime Legal, when an offer is agreed and prior to a sales memorandum being issued. This charge is non-refundable under any circumstances.
EPC Rating: D
Entrance Hall
Leading to
Living Room (4.78m x 6m)
Kitchen (3.45m x 3.65m)
Bathroom
With toilet, hand wash basin and bath tub
Bedroom (2.24m x 3.45m)
Bedroom/ Dining Room (2.98m x 4.84m)
First Floor
Leading to
WC
With hand wash basin and toilet
Bedroom (3.4m x 7.52m)
Parking - Garage
Parking - Off street
Brochures
i-PACKSBrochure 2Brochure 3Energy performance certificate - ask agent
Council TaxA payment made to your local authority in order to pay for local services like schools, libraries, and refuse collection. The amount you pay depends on the value of the property.Read more about council tax in our glossary page.
Band: D
Well Lane, Ospringe, ME13
NEAREST STATIONS
Distances are straight line measurements from the centre of the postcode- Faversham Station2.4 miles
- Teynham Station2.7 miles
- Selling Station4.7 miles
About the agent
Miles & Barr Exclusive is the bespoke division of East Kent's multi-award-winning estate agency, Miles & Barr. The Exclusive division has specialist agents selling properties across East Kent, from coast to countryside. They are highly motivated, and deliver a reliable, informative, and trusted customer-orientated experience. (*Relocation Agent Network's 'Best Estate Agency of the Year South East', retained for four consecutive years. Two national ESTAS custom
Notes
Staying secure when looking for property
Ensure you're up to date with our latest advice on how to avoid fraud or scams when looking for property online.
Visit our security centre to find out moreDisclaimer - Property reference e2db50eb-98a6-4b47-ae97-3706c9236d9a. The information displayed about this property comprises a property advertisement. Rightmove.co.uk makes no warranty as to the accuracy or completeness of the advertisement or any linked or associated information, and Rightmove has no control over the content. This property advertisement does not constitute property particulars. The information is provided and maintained by Miles & Barr Exclusive, Canterbury. Please contact the selling agent or developer directly to obtain any information which may be available under the terms of The Energy Performance of Buildings (Certificates and Inspections) (England and Wales) Regulations 2007 or the Home Report if in relation to a residential property in Scotland.
*This is the average speed from the provider with the fastest broadband package available at this postcode. The average speed displayed is based on the download speeds of at least 50% of customers at peak time (8pm to 10pm). Fibre/cable services at the postcode are subject to availability and may differ between properties within a postcode. Speeds can be affected by a range of technical and environmental factors. The speed at the property may be lower than that listed above. You can check the estimated speed and confirm availability to a property prior to purchasing on the broadband provider's website. Providers may increase charges. The information is provided and maintained by Decision Technologies Limited.
**This is indicative only and based on a 2-person household with multiple devices and simultaneous usage. Broadband performance is affected by multiple factors including number of occupants and devices, simultaneous usage, router range etc. For more information speak to your broadband provider.
Map data ©OpenStreetMap contributors.





