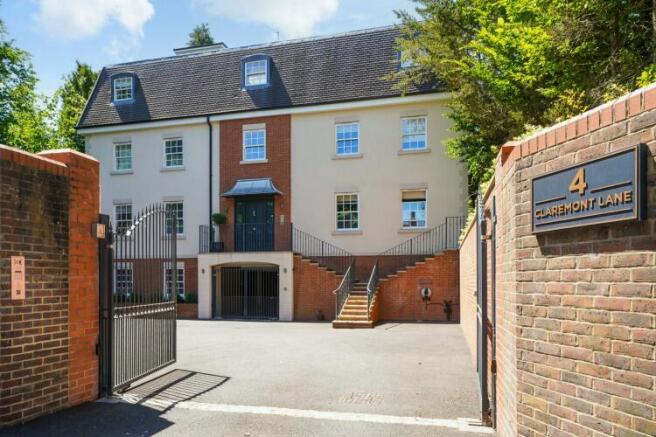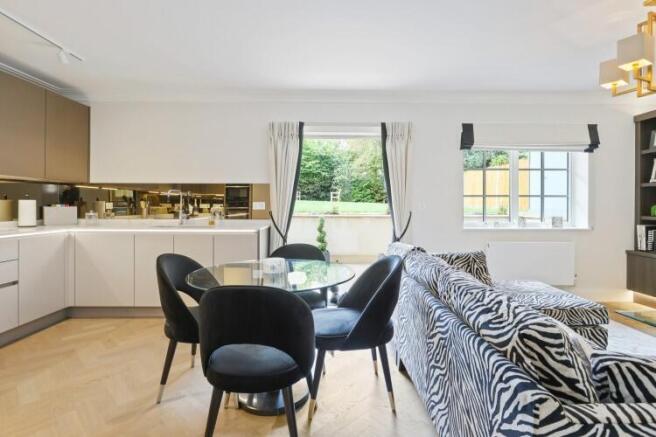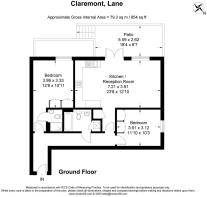Claremont Lane, Esher, Surrey, KT10

- PROPERTY TYPE
Apartment
- BEDROOMS
2
- BATHROOMS
2
- SIZE
854 sq ft
79 sq m
Key features
- Luxury ground floor apartment within walking distance of the town centre
- Open plan kitchen/living/dining room with herringbone wood flooring
- Bespoke Sachsen contemporary kitchen with marble work surfaces and integrated appliances
- Principal bedroom with built-in wardrobes and en suite shower room
- Guest bedroom with built-in wardrobes
- Bathroom with underfloor heating and Vitra fittings
- Secure underground allocated parking for 2 cars with electric charging point
- Allocated secure storage cupboard with power point
- Private south west facing terrace with privacy wall
- Within easy reach of excellent schools, travel links and local amenities
Description
We are delighted to offer for sale a truly stunning, luxury ground floor apartment built by William George Homes in the heart of Esher. The sought-after town is part of the South East's 'Golden Triangle' and offers a range of boutiques and shopping outlets, as well as bars, cafes, restaurants, cinema, parks and Sandown Racecourse. Set behind secure electric gates, the property benefits from a Hewett Homes designed interior with fitted furniture to the reception room and decorative lighting. A plethora of fabulous features is blended with modern day technology, including herringbone wood flooring, Lutron lighting systems, alarms and heat detectors, Hans Grohe and Vitra fittings, porcelain tiles and underfloor heating in the bathrooms, energy efficient A-rate double glazing with acoustic sound proofing and direct lift to all floors.
Offering light and spacious accommodation, the L-shaped reception hall with storage cupboard leads to the bright and airy, open plan living space. The fabulous kitchen/living/dining room features a superb range of fitted shelves and cupboards. Glazed double doors provide direct access to its own private terrace with a privacy wall and alarm system for those concerned about being on the ground floor, which overlooks the south-west facing communal garden. The impressive bespoke Sachsen kitchen has a range of contemporary wall and base units with marble work surfaces, integrated appliances, a double oven and halogen hob with Berbel extractor above, and sink with a flexible mixer tap.
The elegant principal bedroom has a dressing area with built-in mirror fronted wardrobes together with an en suite with a walk-in shower cubicle, basin inset into a two-drawer vanity unit, WC and heated towel rail. The guest bedroom also has built-in mirror fronted wardrobes while the bathroom benefits from a bath with rain shower above, WC, basin integrated into a two-drawer unit with wall-mounted cabinet above and heated towel rail. Outside and to the front is access to the secure underground allocated parking for 2 cars with electric charging point while to the rear is the south-west facing, beautifully-maintained communal garden.
This superb apartment is set in an excellent location, just a few minutes' walk of the town centre. Nearby are a good choice of schools including Claremont Fan Court and Milbourne Lodge schools in Esher, the ACS International School, Reeds 999School, Notre Dame, Parkside and Feltonfleet schools in Cobham, Danes Hill and Royal Kent Primary School in Oxshott, Walton Oak School, Danesfield Manor School and Ashley Primary School in Walton on Thames, as well as St George's School and College in Weybridge. Esher's mainline rail station, which provides regular services to London Waterloo and Victoria (approximately 40-50 minutes), is just a short distance whilst the A3 and M25 motorways are close by, leading to Heathrow and Gatwick airports, and the South Coast.
ACCOMMODATION:
Communal reception hall
Private reception hall with storage space
Open plan living/dining room
Bespoke Sachsen contemporary kitchen with integrated appliances
Principal bedroom with en suite shower room
Guest bedroom
Bathroom
Secure underground allocated parking with electric charging point
Bin store and bike store
Lift access
Private terrace overlooking beautifully maintained communal garden
Brochures
Brochure- COUNCIL TAXA payment made to your local authority in order to pay for local services like schools, libraries, and refuse collection. The amount you pay depends on the value of the property.Read more about council Tax in our glossary page.
- Ask agent
- PARKINGDetails of how and where vehicles can be parked, and any associated costs.Read more about parking in our glossary page.
- Yes
- GARDENA property has access to an outdoor space, which could be private or shared.
- Ask agent
- ACCESSIBILITYHow a property has been adapted to meet the needs of vulnerable or disabled individuals.Read more about accessibility in our glossary page.
- Ask agent
Claremont Lane, Esher, Surrey, KT10
Add an important place to see how long it'd take to get there from our property listings.
__mins driving to your place
Your mortgage
Notes
Staying secure when looking for property
Ensure you're up to date with our latest advice on how to avoid fraud or scams when looking for property online.
Visit our security centre to find out moreDisclaimer - Property reference EHASales-Flat2SGH. The information displayed about this property comprises a property advertisement. Rightmove.co.uk makes no warranty as to the accuracy or completeness of the advertisement or any linked or associated information, and Rightmove has no control over the content. This property advertisement does not constitute property particulars. The information is provided and maintained by Elizabeth Hunt Associates, Effingham. Please contact the selling agent or developer directly to obtain any information which may be available under the terms of The Energy Performance of Buildings (Certificates and Inspections) (England and Wales) Regulations 2007 or the Home Report if in relation to a residential property in Scotland.
*This is the average speed from the provider with the fastest broadband package available at this postcode. The average speed displayed is based on the download speeds of at least 50% of customers at peak time (8pm to 10pm). Fibre/cable services at the postcode are subject to availability and may differ between properties within a postcode. Speeds can be affected by a range of technical and environmental factors. The speed at the property may be lower than that listed above. You can check the estimated speed and confirm availability to a property prior to purchasing on the broadband provider's website. Providers may increase charges. The information is provided and maintained by Decision Technologies Limited. **This is indicative only and based on a 2-person household with multiple devices and simultaneous usage. Broadband performance is affected by multiple factors including number of occupants and devices, simultaneous usage, router range etc. For more information speak to your broadband provider.
Map data ©OpenStreetMap contributors.




