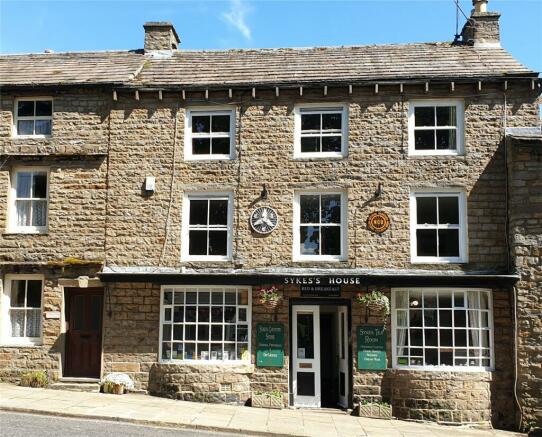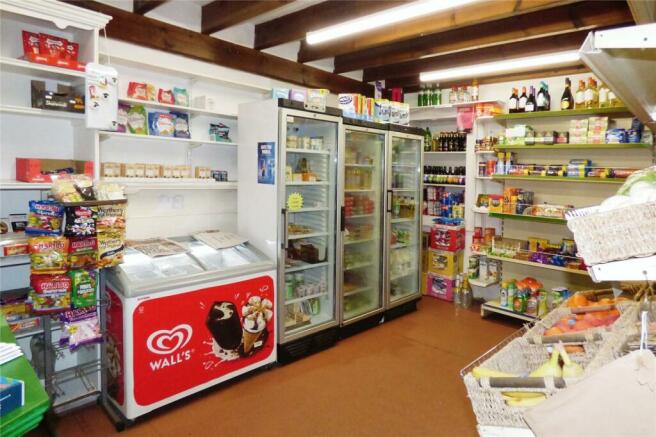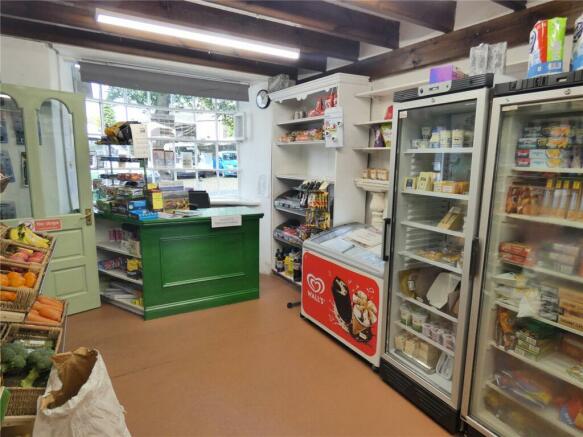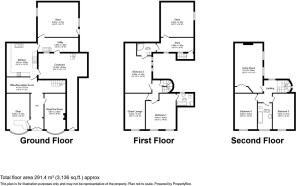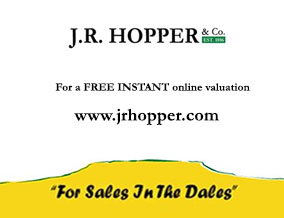
Main Street, Askrigg, Leyburn, North Yorkshire, DL8

- PROPERTY TYPE
Terraced
- BEDROOMS
6
- BATHROOMS
3
- SIZE
Ask agent
- TENUREDescribes how you own a property. There are different types of tenure - freehold, leasehold, and commonhold.Read more about tenure in our glossary page.
Freehold
Key features
- Ideal Dales Lifestyle Business
- Thriving Village Shop, B&B And Tearoom
- Character Grade II Listed Property
- Prime Trading Position In Herriot Village
- 4 - 6 Double Bedrooms
- Owners Living Room
- Dining Kitchen
- House Bathroom & 2 En-Suites
- Guest Lounge
- Two Store Rooms & Covered Courtyard
Description
• Ideal Dales Lifestyle Business • Thriving Village Shop, B&B and Tearoom • Character Listed Property Business & Home • Prime Trading Position In Herriot Village • 6 Double Bedrooms • House Bathroom & 2 En-Suites • Store Room • Covered Courtyard • Oil Central Heating • Scope for Extension • Profitable Accounts For 10 Years.
Syke's House is situated in the heart of the popular village of Askrigg in Upper Wensleydale.
Askrigg is a picturesque village with its ancient village cross, notable church and cobbled central "green". It has a primary school, village store, cafe, gift shop and 3 good pubs as well as a number of B&B's and an excellent community life. The village was made famous by the television series, All Creatures Great & Small in the 1970's.
Sykes House dates back to the 1650's and is Grade II listed. The property is well presented, retains character features and has the benefit of a modern oil central heating system.
The ground floor comprises the shop, reception/ office, a modern dining kitchen, utility room and large storeroom on two floors. In addition to this, there is a front room, used for guest breakfast room. In the past, this has run as a tearoom and could easily be reinstated.
The first floor has two superb letting bedrooms, both with en-suite facilities and a guest living room. On the top floor are two good double bedrooms, a modern bathroom and a superb, contemporary living room or 6th bedroom.
Outside, as well as the back store room, there is a further store accessed via external stone stairs. It could be possible to create an independent annex in this area, subject to planning consent. There is a very pleasant, flagged courtyard which is covered for year round use and a back alley giving separate entrance to the street for deliveries and private use.
The business has been run very successfully by the current owners for the last 10 years and shows very healthy accounts. There is plenty of scope to increase the number of letting rooms if the next owner desired.
Viewing is recommended for those wishing to have a business in the Dales and to become an integral part of a thriving community.
Ground Floor
Entrance Lobby
Attractive entrance lobby used for papers and magazines. Coir matting. Shelving.
Shop
5.7m x 4.98m
Well laid out shop. Non slip commercial flooring. Ceiling beams. Strip lighting. Wooden counter unit. Range of shelving. 2 display fridges. 2 display freezers. Beautiful original bow window with views to the cobbles, cross and church.
Tearoom / Breakfast Room
5.87m x 2.9m
Very attractive room previously used as a tearoom but could be used for a number of uses including expansion of the existing shop space or even let independently. Stone flagged floor. Fireplace housing open fire. Radiator. 2 shelved recesses. Ceiling beam. 2 ceiling lights. Beautiful original bay window overlooking the church & cobbles.
Rear Hall
4.17m x 2.13m
Currently used as a office/ reception area. Stone flagged floor. Ceiling beams. Exposed stone walls and traditional stone inset shelves. Radiator. Telephone point. Original curved stone staircase to first floor. Door to courtyard.
Kitchen Diner
4.57m x 4.1m
Good size dining kitchen. Terracotta tiled floor. Ceiling down lights. Modern range of wall & base units with integral double oven, microwave, hob & extractor fan. Stainless steel sink unit. Rayburn. TV point. Stable doors to courtyard and retail area. Window to courtyard.
Back Kitchen/ Utility
5.56m x 1.96m
Ceramic tiled floor. Old stone sink. Plumbing for dishwasher, tumble dryer & washing machine. Shelving. Strip light. Window to courtyard. Doors to courtyard and store room.
Main Store Room
5.03m x 4.75m
Good dry store room. Concrete floor. Light & power. Range of metal storage shelving. Door to rear yard. Window.
First Floor
Landing
Fitted carpet. Beam ceiling. beautiful stain glass window. Spiral stone staircase.
Bedroom 1
4.93m x 4.5m
Attractive large double bedroom with views to the village & church. Fitted carpet. Ceiling beam. Fireplace in feature exposed stone wall. TV point. 2 radiators. 2 sash windows to West.
Ensuite Bathroom
Vinyl floor. Ceiling beams. Modern white suite comprising bath with shower over, WC, wash basin. Heated towel rail. Shaver point. Extractor fan. Cupboard. Glazed window.
Guest Lounge
4.9m x 3.12m
Fitted carpet. Ceiling beam. Base units. Stainless steel sink and drainer. Space for an under counter fridge. Radiator. TV point. Sash window to West with views to village & church. Currently hired in additional to a B&B room. This is charged at £15 per night.
Bedroom 2
6.65m x 4.2m
Attractive large double bedroom suite. This can be let as a twin or a superking. Fitted carpet. 3 ceiling beams. TV point. Radiator. 3 sash windows to the courtyard.
Ensuite Shower Room
Modern en-suite with large shower cubicle, WC & wash basin. Ceiling downlights. Non slip vinyl flooring. Heated towel rail. Extractor fan. Shaver point. Door to store room.
Second Floor - Owners accomadation
Owners Living Room
6.7m x 3.94m
Beautiful contemporary room used by the current owners as a living room. Quality laminate wood effect flooring. Full height ceiling with 2 pendant lights. Radiator. Walk in wardrobes with automatic light. TV point. 2 windows to South. Could be used as an additional bedroom if required.
Bedroom 3
4.93m x 2.51m
Fitted carpet. Central ceiling spotlight. Window to west with views over the church. Radiator.
Bathroom
3.86m x 1.93m
Lovely modern bathroom. Ceramic tiled floor. Ceiling spotlights. Loft hatch. White suite comprising large shower, WC & wash basin in vanity unit. 2 heated towel rails. Ceiling spotlights. Window to West with views.
Bedroom 4
4.98m x 3.05m
Good sized double bedroom. Fitted carpet. Radiator. Sash window to West with views.
Outside
Courtyard
Useful stone flagged courtyard. Covered with plastic roofing to allow all year round use. Side alley to street. Access to rear yard containing oil tank.
Store Room
6.7m x 2.13m
Accessed via external staircase. Exposed beams. Fitted carpet. Boiler. Window to courtyard. Hot water tank. Adjoining door to bedroom 2.
Store Room 2
5.05m x 5.03m
Good, first floor store room. Power and lights. Window to the side.
Agents Notes
Business accounts available by request. Loft is boarded.
Brochures
Particulars- COUNCIL TAXA payment made to your local authority in order to pay for local services like schools, libraries, and refuse collection. The amount you pay depends on the value of the property.Read more about council Tax in our glossary page.
- Band: TBC
- PARKINGDetails of how and where vehicles can be parked, and any associated costs.Read more about parking in our glossary page.
- Ask agent
- GARDENA property has access to an outdoor space, which could be private or shared.
- Yes
- ACCESSIBILITYHow a property has been adapted to meet the needs of vulnerable or disabled individuals.Read more about accessibility in our glossary page.
- Ask agent
Energy performance certificate - ask agent
Main Street, Askrigg, Leyburn, North Yorkshire, DL8
Add your favourite places to see how long it takes you to get there.
__mins driving to your place

"For Sales in the Dales"
J. R. Hopper & Co. are the Specialists in Yorkshire Dales Property and Business Transactions. This includes, Residential Sales, Letting, Auctions and property search. They also have a range of commercial property and businesses for sale and lease.
Your mortgage
Notes
Staying secure when looking for property
Ensure you're up to date with our latest advice on how to avoid fraud or scams when looking for property online.
Visit our security centre to find out moreDisclaimer - Property reference JRH230371. The information displayed about this property comprises a property advertisement. Rightmove.co.uk makes no warranty as to the accuracy or completeness of the advertisement or any linked or associated information, and Rightmove has no control over the content. This property advertisement does not constitute property particulars. The information is provided and maintained by J.R Hopper & Co, Leyburn. Please contact the selling agent or developer directly to obtain any information which may be available under the terms of The Energy Performance of Buildings (Certificates and Inspections) (England and Wales) Regulations 2007 or the Home Report if in relation to a residential property in Scotland.
*This is the average speed from the provider with the fastest broadband package available at this postcode. The average speed displayed is based on the download speeds of at least 50% of customers at peak time (8pm to 10pm). Fibre/cable services at the postcode are subject to availability and may differ between properties within a postcode. Speeds can be affected by a range of technical and environmental factors. The speed at the property may be lower than that listed above. You can check the estimated speed and confirm availability to a property prior to purchasing on the broadband provider's website. Providers may increase charges. The information is provided and maintained by Decision Technologies Limited. **This is indicative only and based on a 2-person household with multiple devices and simultaneous usage. Broadband performance is affected by multiple factors including number of occupants and devices, simultaneous usage, router range etc. For more information speak to your broadband provider.
Map data ©OpenStreetMap contributors.
