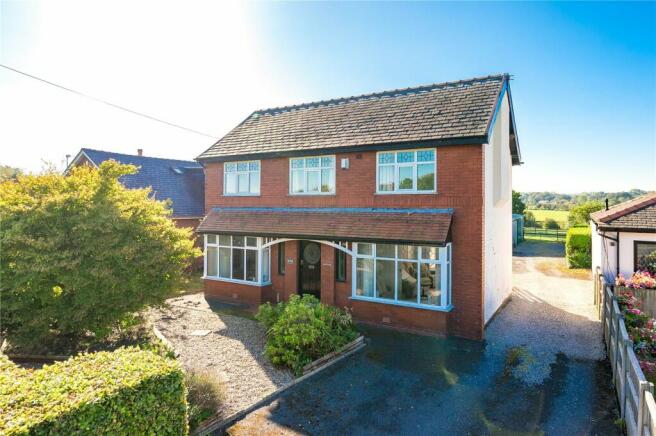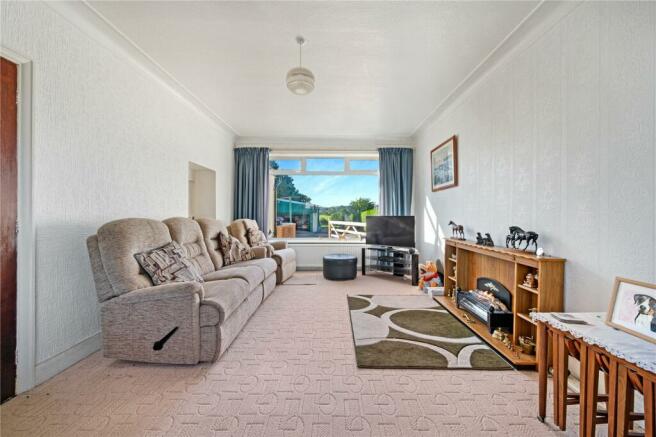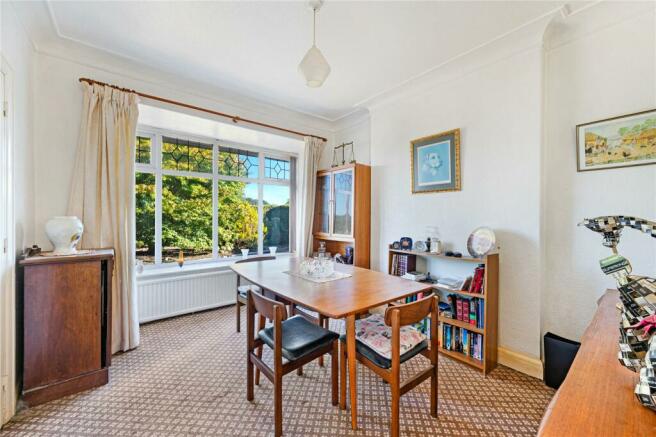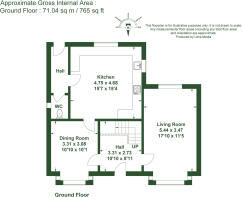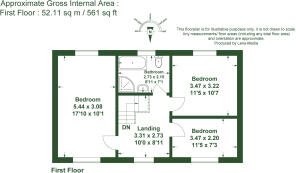
Hoghton Lane, Higher Walton, Preston, Lancashire

- PROPERTY TYPE
Detached
- BEDROOMS
3
- SIZE
1,326 sq ft
123 sq m
- TENUREDescribes how you own a property. There are different types of tenure - freehold, leasehold, and commonhold.Read more about tenure in our glossary page.
Freehold
Key features
- 3 bedroom, detached character house.
- Equestrian property extending to 1.47 acres (0.59 hectares), or thereabouts.
- Outbuilding providing for two stables, workshop / general storage area and double garage.
- Former menage and grassland paddocks.
- Large gardens, driveway and yard.
- Superb access onto M6, M61 and M65.
Description
Set within a superb rural position, the property comprises of a detached double fronted red brick three bed dwelling and includes a large outbuilding (17.3m x 8.4m) providing for double garaging facilities, further store/workshop and two former stables,. The building is capable of a huge variety of uses subject to the purchaser’s own requirements. The property also includes a large private driveway, yard, a former grassed menage and grassland paddocks, all set in approx. 1.47 acres (0.59 hectares), or thereabouts.
This is a true lifestyle property and will be of interest to those who enjoy peaceful surroundings, require additional space and outbuildings or have equestrian or lifestyle farming interests.
The property is located within a rural position between the Villages of Higher Walton, Coup Green and Gregson Lane, which provide for a range of amenities, including independent shops, fuel garage and primary school, all within walking distance. The location provides good levels of privacy, allowing purchasers to enjoy a rural lifestyle, whilst being within close proximity to the M6, M61 and M65 and within easy reach of Preston, Blackburn, Burnley, Bolton and Manchester.
The house provides for a spacious family home, with the main door opening into a spacious entrance hallway with stained glass windows to the front and an open staircase leading to the first floor. From the hallway, a door leads through to the main living room which includes a large bay window to the front and a further window to the rear, affording plenty of natural light.
The dining room also leads off the hallway and includes a large bay window to the front elevation overlooking the front garden and a window through to the kitchen. The kitchen includes windows to the rear and side, overlooking the rear garden, driveway and land beyond, with the room including fitted base and wall mounted kitchen units with integrated sink and drainer unit, gas oven and hob with electric extractor fan over and tiled walls and splashbacks. The room includes ample space for a dining table or additional seating to create a multipurpose family room. Off the kitchen is a rear hallway with door leading to the rear garden/patio area and a further downstairs wc which also houses the gas fired central heating combi boiler.
To the first floor are three spacious bedrooms with windows overlooking the front and rear garden areas. The main room includes a series of built-in timber cupboard spaces. The family bathroom has a window to the rear and is fitted with a wash hand basin, wc, shower cubicle and bath with tiled walls.
The property includes a private driveway which leads to the side of the house and to a spacious yard/driveway area positioned to the rear, with capabilities for parking numerous vehicles. The front garden includes areas of hardstanding and pebbled hardstanding areas suitable for seating, with surrounding mature flower beds and shrubbery. To the rear, the property includes a further patio seating area with surrounding brick wall and an area of grass lawn with surrounding flower beds.
The property includes a large outbuilding constructed of concrete block under a pitched box profile tin sheet roof with steel trusses. To the front of the building is a double garage space with a tin sheet up and over garage door and further double tin sheet doors to the side, allowing for ease of vehicle movement into the garage.
To the rear of the building is a large workshop/storage area which also provides for two former concrete block stables which are currently being utilised for storage. This rear area is accessed via a large tin sheet sliding door and a further personal access door to the side. The building includes a concrete floor and is connected to mains electricity, with water being positioned to the outside of the building. The building is suitable for a huge range of alternative uses to suit the purchasers requirements, including workshop, storage, equestrian or garaging.
Beyond the outbuilding is a former menage, which has not been utilised for a number of years and is now grown over with grass, however this menage is positioned over a fully drained stone base with membrane over and could easily be re-purposed for use as a turnout paddock, menage or further yard and storage.
To the rear of the menage are two grassland paddocks, with the southern paddock being sloping by nature and dropping down to Black Brook, which forms the boundary to the south of the property. This land offers huge potential for amenity, equestrian or lifestyle farming, whilst also provides an element of privacy and control to the property.
Brochures
ParticularsCouncil TaxA payment made to your local authority in order to pay for local services like schools, libraries, and refuse collection. The amount you pay depends on the value of the property.Read more about council tax in our glossary page.
Band: F
Hoghton Lane, Higher Walton, Preston, Lancashire
NEAREST STATIONS
Distances are straight line measurements from the centre of the postcode- Bamber Bridge Station1.7 miles
- Lostock Hall Station2.7 miles
- Pleasington Station3.5 miles
About the agent
Armitstead Barnett is a forward-thinking and customer-focused agency offering specialist advice for residential, agricultural development and commercial sectors.
With roots dating back to 1890 the business today covers the North West of England with offices in Garstang, Kendal, Burscough and the Ribble Valley. We are proud of the bespoke property advice and strong marketing campaigns that we are able to offer our clients, who range from private individuals through to
Industry affiliations


Notes
Staying secure when looking for property
Ensure you're up to date with our latest advice on how to avoid fraud or scams when looking for property online.
Visit our security centre to find out moreDisclaimer - Property reference CLI220001. The information displayed about this property comprises a property advertisement. Rightmove.co.uk makes no warranty as to the accuracy or completeness of the advertisement or any linked or associated information, and Rightmove has no control over the content. This property advertisement does not constitute property particulars. The information is provided and maintained by Armitstead Barnett, Clitheroe. Please contact the selling agent or developer directly to obtain any information which may be available under the terms of The Energy Performance of Buildings (Certificates and Inspections) (England and Wales) Regulations 2007 or the Home Report if in relation to a residential property in Scotland.
*This is the average speed from the provider with the fastest broadband package available at this postcode. The average speed displayed is based on the download speeds of at least 50% of customers at peak time (8pm to 10pm). Fibre/cable services at the postcode are subject to availability and may differ between properties within a postcode. Speeds can be affected by a range of technical and environmental factors. The speed at the property may be lower than that listed above. You can check the estimated speed and confirm availability to a property prior to purchasing on the broadband provider's website. Providers may increase charges. The information is provided and maintained by Decision Technologies Limited. **This is indicative only and based on a 2-person household with multiple devices and simultaneous usage. Broadband performance is affected by multiple factors including number of occupants and devices, simultaneous usage, router range etc. For more information speak to your broadband provider.
Map data ©OpenStreetMap contributors.
