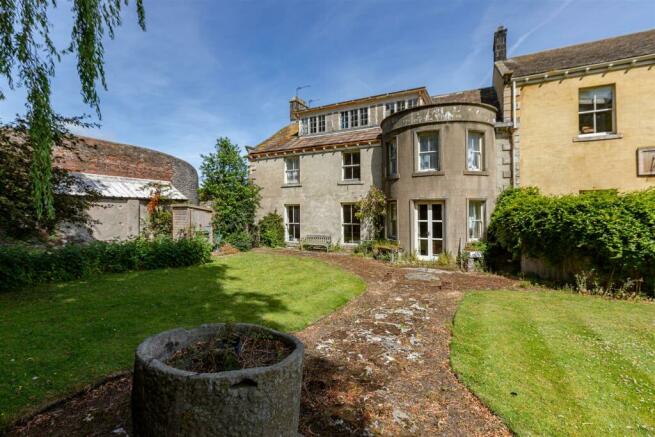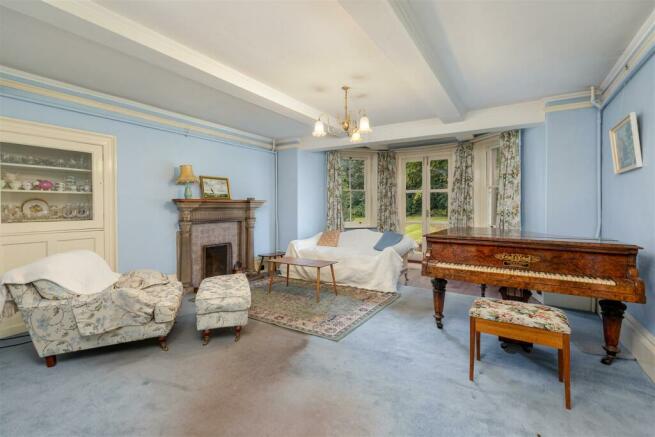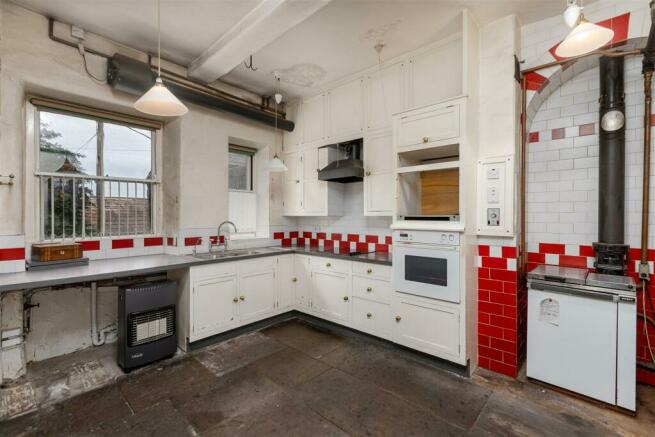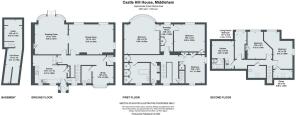Castle Hill, Middleham
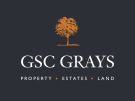
- PROPERTY TYPE
Character Property
- BEDROOMS
5
- BATHROOMS
2
- SIZE
Ask agent
- TENUREDescribes how you own a property. There are different types of tenure - freehold, leasehold, and commonhold.Read more about tenure in our glossary page.
Freehold
Key features
- Grade II Listed Property
- Spacious Country Home
- Three Double Bedrooms
- Several Reception Rooms
- Character Features
- Substantial Plot Extending to 0.69 Acres Approx.
- Self Contained Top Floor Attic Apartment
- Central Village Location
- Views Towards Middleham Castle
Description
Situation And Amenities - The town of Middleham is located in the heart of "God's own country" on the eastern edge of the Yorkshire Dales National Park, nestled between two rivers, the Ure and Cover.
The magnificent castle of Middleham has the largest castle keep in the North of England and a royal heritage. The centre of the town has a charming cobbled market square with Georgian and Victorian tearooms and galleries, along with pubs, inns, B&Bs and a primary school making this a desirable location to live, having the benefit of being well located for access to the Yorkshire Dales, coupled with renowned restaurants, including the Blue Lion at East Witton and the Wensleydale Heifer at West Witton close by.
Middleham is also famed for its rich horse racing heritage, being home to stables and gallops, and over 500 leading flat racing and National Hunt Race Horses, all part of life when living in this stunning location. For those working from home, there are mainline railway stations at Northallerton and Darlington and the A1(M) access point is around 12 miles away. Leyburn is located around 2 miles away with a classic cobbled market square and traditional weekly market, along with a variety of shops, tearooms, restaurants and a secondary school.
Ground Floor - The front door leads into an entrance porch and hallway, where there are stairs leading up to the first floor and an area which could be used as a home office or snug. Doors from here lead through to the main living accommodation and ground floor w.c.
The spacious dining room is dual aspect with an open fire and a door linking to the drawing room, which also has an open fire, along with patio doors leading straight out to the garden.
Steps down take you through to the breakfast kitchen, which is fitted with a range of white-fronted units and has stone-flagged flooring and doors leading out to the side as well as into the cellar. The cellar is connected with light and power and could potentially be used as a utility room.
First Floor - To the main landing, there is a feature window and access to three double bedrooms, the house bathroom and a separate w.c. A further door leads up to the second floor / self-contained apartment.
The spacious principal bedroom benefits from a feature fireplace and a bay window overlooking the private gardens. The second bedroom also looks out over the main garden, whilst the third is fitted with a range of built-in wardrobes and cupboards and enjoys a dual aspect providing views over Middleham.
The house bathroom has a panelled bath with basin, ample space for a shower and several storage cupboards.
Second Floor / Apartment - External steps lead up to the second floor apartment, which we understand has previously been let. However, works will need to be carried out in order to make the property suitable for this use in future, if desired.
From the landing, there are doors to the living accommodation and bedrooms, along with a potential kitchen area and a bathroom. There is an attic room which could possibly be used as a single bedroom or home office, a dual aspect sitting room with eaves storage and an additional attic room which could be used as a double bedroom and has a separate w.c. and a window overlooking the gardens.
Externally - Situated in an extensive plot of 0.69acres approx. the property is approached via a drive, which we understand is owned by the property and neighbours have a right of access across part of the drive. This leads to wrought-iron gates, opening up to the private, block-paved parking area, ample for several vehicles. There is a detached garage, an external staircase leading up to the second floor apartment and stone-flagged pathways leading around to the side and onwards to the rear.
The substantial, private, formal garden is mainly laid to lawn with hedged and fenced boundaries and has the potential to be beautifully landscaped to create a fantastic space to enjoy with friends and family. There are a variety of established flower beds and borders as well as mature trees and a pathway which leads to stone steps and the main garden to the rear of the property.
The gardens do require maintenance and landscaping, but could be restored to create a substantial play area, orchard and vegetable patch, along with al fresco dining and seating areas. There is access to the side lane which leads to the playing fields.
Viewings - Strictly by appointment with GSC Grays. Telephone: .
Tenure - The property is believed to be offered freehold with vacant possession on completion.
We understand that the neighbours contribute to the maintenance costs of the area of the drive which they have a right of access over.
Services - Mains water, electric and drainage. There is currently no working heating system within the property.
Local Authority - North Yorkshire Council. Council tax band F.
Particulars And Photographs - Particulars prepared September 2023.
Photographs taken September 2023.
Disclaimer Notice: - GSC Grays gives notice that:
1. These particulars are a general guide only and do not form any part of any offer or contract.
2. All descriptions, including photographs, dimensions and other details are given in good faith but no warranty is provided. Statements made should not be relied upon as facts and anyone interested must satisfy themselves as to their accuracy by inspection or otherwise.
3. Neither GSC Grays nor the vendors accept responsibility for any error that these particulars may contain however caused.
4. Any plan is for guidance only and is not drawn to scale. All dimensions, shapes, and compass bearings are approximate and should not be relied upon without checking them first.
5. Nothing in these particulars shall be deemed to be a statement that the property is in good condition, repair or otherwise nor that any services or facilities are in good working order.
6. Please discuss with us any aspects that are important to you prior to travelling to the property.
Brochures
Castle Hill House.pdf- COUNCIL TAXA payment made to your local authority in order to pay for local services like schools, libraries, and refuse collection. The amount you pay depends on the value of the property.Read more about council Tax in our glossary page.
- Band: F
- PARKINGDetails of how and where vehicles can be parked, and any associated costs.Read more about parking in our glossary page.
- Yes
- GARDENA property has access to an outdoor space, which could be private or shared.
- Yes
- ACCESSIBILITYHow a property has been adapted to meet the needs of vulnerable or disabled individuals.Read more about accessibility in our glossary page.
- Ask agent
Castle Hill, Middleham
Add an important place to see how long it'd take to get there from our property listings.
__mins driving to your place
Get an instant, personalised result:
- Show sellers you’re serious
- Secure viewings faster with agents
- No impact on your credit score
About GSC Grays, Richmond, North Yorkshire
5-6 Bailey Court, Colburn Business Park, Catterick Garrison, DL9 4QL


Your mortgage
Notes
Staying secure when looking for property
Ensure you're up to date with our latest advice on how to avoid fraud or scams when looking for property online.
Visit our security centre to find out moreDisclaimer - Property reference 32657182. The information displayed about this property comprises a property advertisement. Rightmove.co.uk makes no warranty as to the accuracy or completeness of the advertisement or any linked or associated information, and Rightmove has no control over the content. This property advertisement does not constitute property particulars. The information is provided and maintained by GSC Grays, Richmond, North Yorkshire. Please contact the selling agent or developer directly to obtain any information which may be available under the terms of The Energy Performance of Buildings (Certificates and Inspections) (England and Wales) Regulations 2007 or the Home Report if in relation to a residential property in Scotland.
*This is the average speed from the provider with the fastest broadband package available at this postcode. The average speed displayed is based on the download speeds of at least 50% of customers at peak time (8pm to 10pm). Fibre/cable services at the postcode are subject to availability and may differ between properties within a postcode. Speeds can be affected by a range of technical and environmental factors. The speed at the property may be lower than that listed above. You can check the estimated speed and confirm availability to a property prior to purchasing on the broadband provider's website. Providers may increase charges. The information is provided and maintained by Decision Technologies Limited. **This is indicative only and based on a 2-person household with multiple devices and simultaneous usage. Broadband performance is affected by multiple factors including number of occupants and devices, simultaneous usage, router range etc. For more information speak to your broadband provider.
Map data ©OpenStreetMap contributors.
