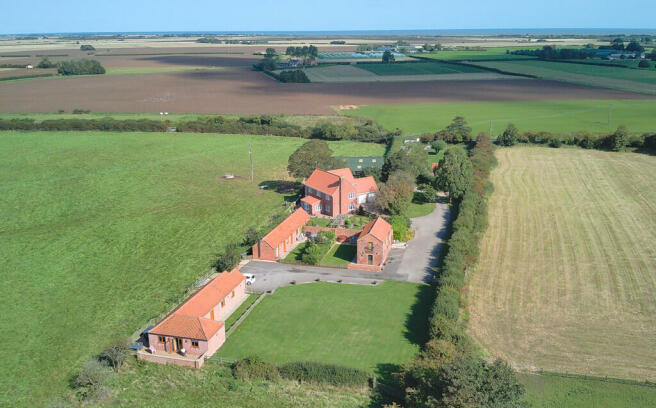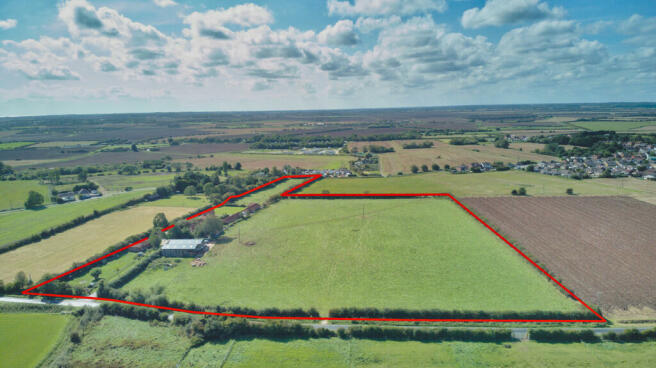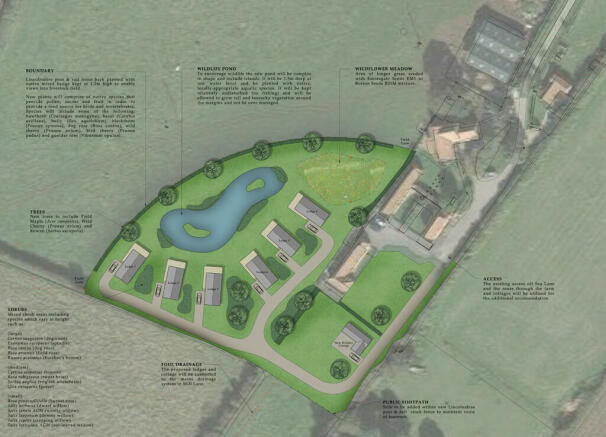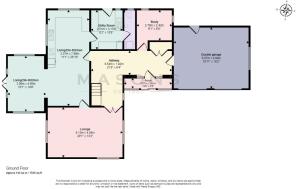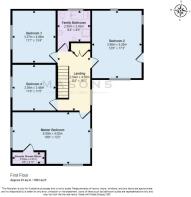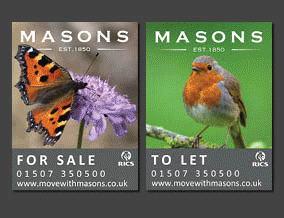
Sea Lane, Hogsthorpe PE24 5QG

- PROPERTY TYPE
House
- BEDROOMS
14
- BATHROOMS
10
- SIZE
5,874 sq ft
546 sq m
- TENUREDescribes how you own a property. There are different types of tenure - freehold, leasehold, and commonhold.Read more about tenure in our glossary page.
Freehold
Key features
- Unique coastal live/work opportunity
- Farmhouse, 4 detached cottages and Dutch Barn
- Set in 13.4 acres (STS) with no near neighbours
- Full PP for 6 static caravans, wildlife pond and holiday cottage no.5
- Spacious 4 double bedroom owner's farmhouse
- 1, 2 and 3 bedroom modern cottages
- Aech double-glazed and independent CH systems
- Long driveway, ample parking
- Private cottage gardens with hot tubs
- Open field views and large lawned amenity space for guests
Description
About Mill Farm House and Cottages
- Positioned in private grounds some 70m back from the lane with no nearby neighbouring properties. 13.4 acres in total (STS).
- 3 superbly presented detached holiday cottages, two of single storey design and a two-story barn conversion.
- Recently constructed detached annexe presently operating as a fourth holiday cottage.
- Substantial detached farmhouse with 4 double bedrooms, bathroom, two shower rooms, hall, lounge, study and a spacious living/dining kitchen.
- Double garage, outbuilding and Dutch Barn with yard.
- Spacious parking and amenity areas for visitors, and grassland presently separated into three paddocks.
- Full planning permission for 6 static caravans, a further detached holiday cottage, formation of a wildlife pond and access as required.
- Further development and leisure potential, with scope for equestrian, hobby farm or further static caravans/lodges (STP).
Mill Farmhouse is now some 25 years old having replaced an original older farmhouse and is traditionally built with brick-faced principal walls incorporating corbelled brickwork for low maintenance under a pitched clay pantile roof. Sunrise Barn was converted around 2009 and has solid brick walls with a more modern brick faced single-storey extension, under clay pantile roofs. Roosters was brought to modern building standards with brick-faced walls under a pantile roof and Mill Stone was newly built to complement this cottage in 2010. Nesting Box is the most recent cottage, built in 2016 and designated an annexe but successfully operated as a fourth holiday cottage for some time - again the building has brick faced walls and a clay pan-tile roof.
The house and cottages have uPVC double-glazed windows, mains powered smoke alarms and each of the holiday cottages has an independent LPG central heating system providing underfloor heating with the exception of the first-floor rooms in Sunrise Barn, which have conventional radiators. The farmhouse has an oil central heating system with conventional radiators. All the properties take advantage of some open rural views across the owned land and the cottages all have a hot tub and garden or patio areas.
The holiday cottages have operated successfully for several years and now afford the potential to expand the operation by implementing the planning permission for the next phase before considering possible future plans for the remaining land. Bookings are made directly with the owners and via online booking portals. There is considerable repeat business and 2024 already has healthy bookings which will be transferred to the purchaser/s on completion. The present owners have limited the cottage bookings to a set seasonal period and the buyer/s may well wish to expand the operating period.
Mill farm House
Accommodation (Approximate room dimensions of the farmhouse, cottages and buildings are shown on the floor plans which are indicative of the room layout and not to specific scale)
Ground Floor
Main Front Entrance From the block-paved driveway with double-glazed, uPVC-framed sliding door to:
Entrance Lobby/Porch With natural brick walls, uPVC double-glazed windows and an inner double-glazed door with decorative pane and double-glazed side panes with a green border strip inset, to the:
L-Shaped Entrance Hall Oak-effect Karndean floor covering, two radiators, coved ceiling, three ceiling light points and smoke alarm. Staircase with pine spindle balustrade and turned newel posts leading to the first floor via a low quarter landing. Window to the side elevation and fifteen-pane glazed double doors to the lounge. Matching single fifteen-pane, glazed door to the living/dining kitchen. White six-panel doors to the study, garage and matching double doors to a large built-in cloakroom/store cupboard with clothes rail and shelving over.
Study With oak Karndean floor, radiator, wall shelf units and window to the side and rear elevations.
Lounge An excellent size and a bright, airy room with wide window to the front elevation and to each side elevation, all having fitted louvre blinds. Composite marble fireplace and hearth with white-painted pillared surround and inset cast iron stove with glazed door. Coved ceiling, two radiators and two ceiling light points on dimmer switches. TV aerial point. This room enjoys attractive views over the main approach to the property and across the surrounding grassland.
L-Shaped Living/Dining Kitchen Fitted with an extensive range of units, finished in matt Cranbrook Stone coloured facings with stainless steel handles. There are base cupboards, drawer units including wide pan drawers and curved corner cupboard units, woodgrain-effect textured work surfaces and an inset stainless steel, one and a half bowl sink unit. Wall cupboards including illuminated glass-fronted display cabinet and pelmet lights under, to one side.
Modern designer ceramic-tiled splashbacks and windowsills to two large windows on the side and rear elevation. Attractive views over the owned fields past the detached outbuilding at one side. Karndean slate-effect floor covering, two designer radiators and tall unit housing the Neff electric fan oven incorporating grill; separate Neff ceramic hob and stainless steel splashback with glass and stainless steel cooker hood having downlighter. LED plinth lighting to the base of the units, coved ceiling, eight LED downlighters to the kitchen area, ceiling light point to the dining area and two wall light points.
Fifteen-pane glazed connecting door to the lounge and wide, square opening to the living area which has ample space for seating and a corner cast iron, multi-fuel stove set into a ceramic-tiled surround and hearth. Wide window to each side elevation with ceramic-tiled sill, Karndean floor extending through from the dining area and double-glazed French doors with side panels onto a block-paved patio with the open fields beyond at the rear. Electric underfloor heating with digital wall control.
Utility Room With Karndean slate-effect floor, base and wall units in high-gloss cream with stainless steel handles and woodblock-effect work surfaces with splash-boarded splashbacks to a single drainer stainless steel sink unit. Recess with plumbing for washing machine, space for tumble dryer, radiator, high-level cupboard and electricity consumer unit with MCB's. Rear part-glazed (double-glazed) door with window adjacent to outside. Coved ceiling and white six-panel door to the:
Shower Room White suite comprising low-level WC with concealed cistern and Electroflo flush; plinth over. Rectangular white mini wash hand basin over base cupboard with shaped hands-free auto-on tap. Ceramic-tiled floor, coved ceiling, rear window and ceramic-tiled and glazed shower cubicle, having a thermostatic shower mixer unit with handset on wall rail and curved glazed double screen doors.
Garage With two up and over doors, side double-glazed window, rear uPVC pedestrian door, strip lighting and power points. The garage is integral within the main house structure and thereby has potential for conversion into additional accommodation if required, subject to building regulation consent. Oil central heating boiler.
First Floor
Landing A very good size with balustrade extending to form a gallery around the stairwell. Coved ceiling with two light points, light sensor switch and smoke alarm. Window to the side elevation overlooking the main approach to the house. White six-panel doors to the bedrooms and bathroom and matching double door to a built-in airing cupboard containing an insulated large capacity hot water cylinder with twin immersion heaters, linen shelves and expansion vessels for the hot water and heating systems.
Bedroom 1 A spacious double bedroom with window to the front and each side elevation having fitted louvre blinds. Far-reaching views across the open fields. Two radiators, coved ceiling, three ceiling light points and moulded dado rail. TV aerial point and white six-panel door to the:
En Suite Shower Room With ceramic-tiled walls having a decorative border and random taco tiles around a white suite comprising shaped vanity wash hand basin with single lever tap over a base cupboard in white gloss; low-level WC with concealed cistern and dual flush. Shower cubicle with splash boarded walls, a wide glazed screen door, a chrome thermostatic shower mixer unit and a handset on wall rail. White ladder-style radiator/towel rail.
Bedroom 2 Another spacious double bedroom with a window to the front, side and rear elevations making this a light and airy room. The smaller two windows have roller blinds and there are two radiators, coving to the ceiling and two ceiling light points. A low, four-panel white door opens into a walk-in roof void over the garage with a double-glazed gable window and flooring - currently used for storage but again, with potential for conversion into an ensuite dressing/shower or bathroom, subject to obtaining building regulation consent.
Bedroom 3 Another double bedroom with coved ceiling, radiator and window enjoying open views across the north paddock. TV aerial socket and trap access to the roof void.
Bedroom 4 A smaller double bedroom with open views from the rear window across the land. Radiator and coving.
Bathroom A contemporary bathroom with a white suite and grey oak-effect vinyl flooring. There is a panelled bath with chrome mixer tap, bidet, shaped vanity wash hand basin over oak-effect base cupboard and drawers and with mirror over, together with a low-level WC having concealed cistern and dual flush button. High-gloss splash-boarded walls and large walk-in corner shower with contrasting terrazzo style splash boarding, glazed screen and a chrome thermostatic shower mixer with handset and rail, together with a large circular drench head above. Three branch LED light, further LED downlighters and a combined LED spotlight and extractor fan. Rear window with blind and chrome ladder-style radiator/towel rail.
Outside The block paved driveway leading to the property forms a good size parking area and gives access to the main entrance and the attached double garage. There is storage space at the side of the garage and close to the utility room door into the house is a detached brick and clay pantile Outbuilding which was originally a wash house and now forms a useful utility and general store with light and power. Adjacent is a covered Log Store.
There is a large formal, landscaped garden enjoying the sun as it works around the house to finish on the block paved patio by the French doors from the living area of the kitchen. An ideal area for alfresco dining or a glass of wine in the evening whilst enjoying rural views across the north paddock.
The formal garden is largely laid to lawns with block paved pathways and a long walk-through timber pergola on brick plinths with climbing plants over. This culminates in the connecting screen door set into a high brick wall separating the house garden from Roosters. There are block-lined borders and a fine variety of established shrubs, bushes, bedding plants and trees, all combining to form a mature setting.
Mill Stone
Oak-effect uPVC door to the:
Long Entrance Hallway With a window on the front elevation, oak-effect vinyl floor covering extending throughout and oak internal doors to the accommodation. Two ceiling light points and smoke alarm.
Living/Dining Kitchen With a range of built-in units finished in gloss white and comprising base cupboards, drawer unit, roll-edge textured work surfaces and single drainer, stainless steel sink unit with lever mixer tap. Contrasting gloss black wall cupboard unit, grey ceramic-tiled splashbacks and integrated dishwasher, refrigerator and washing machine. Lamona electric oven and four ring gas hob with
stainless steel and glazed cooker hood. Two side windows overlooking the west field, rear window overlooking the north field and double-glazed French doors with louvre blinds onto a walled, block-paved patio. Smoke alarm and flat screen TV.
Master Bedroom A good size with a large recessed double wardrobe having louvred doors and with window to the front and rear elevations. Six-panel connecting door to the:
En Suite Shower Room With ceramic-tiled walls and shower cubicle in grey having glazed screen and door and a square design shower mixer handset with drench head. Vanity wash hand basin with double cupboard beneath in grey and single lever mixer tap, together with mirror over; low-level WC with concealed cistern and dual flush control. Grey oak effect Karndean flooring and white ladder style radiator/towel rail.
Bedroom 2 and 3 Each capable of taking a double bed or twin beds and each having a window to the rear elevation.
Bathroom White suite comprising a P-shaped panelled bath set into a splash-boarded surround with a curved, glazed shower screen and shower fittings; pedestal wash hand basin with matching splashback and mirror over and low-level, dual-flush WC. White ladder style radiator/towel rail, rear window with louvre blinds, light-operated extractor fan and trap access to the roof void.
Outside Walled block-paved patio with wall lanterns and open view across the west paddock. Outside dining area and secluded hot tub.
Roosters uPVC oak-effect front door into the long entrance hallway and with a secondary door from outside to the living/dining kitchen.
Entrance Hall A spacious reception area with window to the front elevation, three ceiling light points and two smoke alarms. White six-panel doors lead off to the bedrooms and living/dining kitchen. Further door to the bathroom. Karndean oak-effect floor covering extending throughout the accommodation with the exception of the ensuite shower room.
Living/Dining Kitchen A spacious room with large window from floor level on the front elevation within the living area and a rear window presenting views over the north field. Cast iron, multi-fuel stove set into a ceramic tile surround and stone hearth. Wall-mounted flat screen TV, part-sloping ceiling and two light points.
The kitchen area has a range of units in a stone colour with a bright gloss finish and comprising base and wall cupboards, four drawer unit, roll-edge textured work surfaces and ceramic-tiled splashbacks. Single drainer, stainless steel sink unit and single lever mixer tap. Lamona stainless steel and glazed electric cooker with grill, Lamona four-ring ceramic hob and stainless-steel cooker hood over. Integrated faced dishwasher, refrigerator and washing machine. Window to the front and rear elevations in the kitchen area and ceiling light point.
Master Bedroom A double bedroom with part-sloping ceiling and rear window presenting views over the north field. Six-panel door to the:
En Suite Shower Room Ceramic-tiled floor and white suite of vanity wash hand basin with chrome single lever tap and white gloss base double cupboard, white low-level WC with concealed cistern in a contrasting black case and chrome dual-flush control; corner ceramic-tiled shower cubicle with folding glazed door and thermostatic shower mixer unit with handset on rail. Light-operated extractor fan, LED wall mirror and chrome ladder style radiator.
Bedrooms 2 and 3 Respectively twin and single bedrooms, each with a free-standing flatscreen TV and a rear window presenting views over the north field.
Bathroom A spacious bathroom with a white suite comprising a square design, P-shaped panelled bath with glazed screen, ceramic tiled surround and a thermostatic shower mixer with handset on rail; vanity wash hand basin over curved white gloss double base cupboard, ceramic-tiled splashback with LED mirror and low-level WC with concealed cistern in white, having dual flush control. Chrome ladder style radiator/towel rail, light-operated extractor fan and rear window with louvre blinds. Trap access to the roof void.
Outside An enclosed garden laid to lawn with picket fencing and gate from the parking area adjacent. A flagstone pathway leads to the main entrance and continues to a walled patio with octagonal stone effect Hot Tub and a mock well. Wall lanterns adjacent and screen fencing with high mixed hedgerow maintaining privacy. (For the owners there is a screen door from the farmhouse garden into Roosters garden, as previously described).
Nesting Box Oak-effect double-glazed French doors with Venetian blinds into the:
Living/Dining Kitchen Limestone tile-effect Karndean flooring. Living area with front and rear window having Venetian Blind and wall-mounted flat screen TV. The kitchen area has white gloss base and wall units with stainless steel handles to include cupboards and drawers, oak block-effect work surfaces and Metro style ceramic tile splashbacks.
Stainless steel one and a half bowl, single drainer sink unit with designer lever mixer tap. Neff stainless steel and glazed double oven/grill, black Logik induction hob with stainless steel-splashback and pull-out cooker hood over. Faced integrated dishwasher, refrigerator and washing machine. Part-sloping ceiling, two chandeliers and LED downlighters to the kitchen area. Smoke alarm and rear window in the kitchen area with blind.
Double Bedroom The Karndean floor extends through from the living/dining kitchen and the room has a part-sloping ceiling and double-glazed French doors in oak style PVC frames with Venetian blinds to outside. Free-standing flat screen TV and connecting door to the:
En Suite Shower Room Ceramic-tiled walls and window reveal. White suite comprising vanity wash hand basin over a gloss white double cupboard and low-level WC with concealed cistern having dual flush control; wide ceramic-tiled and glazed shower cubicle with an Aqualisa thermostatic shower unit, handset and rail. LED downlighters including a combined spotlight and extractor fan, LED wall mirror and chrome ladder style radiator/towel rail. Rear window with roller blind, part-sloping ceiling and trap access to the roof void.
Outside The cottage has an enclosed garden which is largely block paved with a hot tub to one side, an area of lawn and high hedges maintaining privacy. There is fencing and trellis work with hedges and climbing plants around a pedestrian gate from the parking area for this cottage. Three outside wall lanterns.
Sunrise Barn Wide oak effect double-glazed door into the
Dining-Kitchen An attractive room with a range of units having a cream gloss finish and chrome handles. There are base cupboard units with roll-edge marble effect work surfaces, ceramic-tiled splash backs and a matching range of wall cupboard units. Built-in Lamona glazed and stainless-steel oven with grill, 4-ring Lamona stainless steel LPG hob and stainless-steel cooker hood above having inset downlighter. Integrated dishwasher, washing machine and refrigerator. Single-drainer stainless steel sink unit with single lever modern arched mixer tap.
Karndean oak effect floor covering extending throughout most of the ground floor rooms. Staircase with pine spindle balustrade leading to the first floor.
Good size dining area with large window from floor level beneath the stairs and facing the garden. 2 ceiling lights, smoke alarm and oak 4-panel doors to the ground floor bedroom and the:
Lounge French door having Venetian blind and opening onto the garden. Large window from floor level with louvre blinds facing the courtyard and providing views over the open lawned area for the cottages and the west paddock beyond. Heavy pine ceiling beam with bracket, two 4-branch ceiling lights and high-level cupboard with consumer unit having MCB's. Free-standing flatscreen TV.
Bedroom 1 An attractive double bedroom with French doors having louvre blinds. Oak doors to the built-in owner's cupboard and to the
Ensuite Shower Room White suite of low-level dual-flush WC, rectangular mini vanity basin over a grey gloss double cupboard, and a ceramic-tiled shower cubicle with chrome thermostatic shower mixer unit, handset and drench head together with folding glazed screen door. Light-operated extractor fan, ceramic-tiled walls and LED illuminated wall mirror.
First Floor Landing The spindle balustrade extends from the staircase around the stairwell creating a gallery with a window overlooking the garden. Exposed collar beam, pine framed trap access to the roof void and oak 4-panel doors to the bedrooms and bathroom.
Bedroom 2 A spacious double room with Karndean oak effect flooring, window to front and rear elevations and a gable French door opening inwards to form a Juliet balcony with wrought iron exterior balustrade. Far-reaching rural views from here. Radiator, 2 pine collar beams and free-standing flatscreen TV.
Bedroom 3 A twin or double room with Karndean oak effect flooring, front and rear window and 2 feature pine collar beams. Ceiling light point, wall light point and radiator. Free-standing flatscreen TV. Pine low door to the roof space over ground floor bedroom 1 below.
Bathroom White suite of low-level WC with concealed cistern in a contrasting dark grey enclosure and dual flush control, rectangular washbasin over a gloss dark-grey double cupboard and having a modern lever tap; square-design P-shape bath with glazed screen and a thermostatic shower mixer unit with handset and circular drench head over. Ceramic-tiled walls with glass-tiled border, grey oak effect vinyl flooring, collar beam and light-operated extractor fan. Designer radiator/towel rail in matt grey. 3-branch LED ceiling light and LED mirror over the washbasin.
Outside Sunrise Barn has its own enclosed garden with brick walls and mixed hedgerow maintaining privacy. The garden is lawned with flagstone patios and pathway, an outside dining area and Hot Tub. Wall lanterns around the external walls and patio.
Dutch Barn A useful and good size outbuilding ideal for hay storage as at present or providing scope to enclose and create alternative uses such as an American equestrian barn, storage, additional garaging, weather-proof amenity area for guests, workshop etc.
The building is of steel portal design and open-sided with a double-pitch roof structure covered in profile sheet roofing. From the driveway there is gated access on to a yard adjacent.
Full planning permission was granted by the East Lindsey District Council on the 6th April 2023 for "Change of use of land for the siting of 6 no. static caravans, erection of a holiday cottage, excavation of land to form a wildlife pond, alterations to the existing access and construction of internal access roads."
Planning Permission A PDF of the planning decision notice with conditions can be emailed to applicants on request together with the associated plans and documentation, or the documents can be viewed online via the ELDC planning portal and searching for Application No: N/084/02405/22.
The Grounds From Sea Lane, the property is approached over a long driveway passing a grass paddock on the left and then continuing past the Dutch barn on the right. Nesting Box is then positioned on the left with a secluded parking area and garden. Access can be gained into the large north paddock through the yard adjoining the barn.
The driveway continues and opens out to form a wide approach to the remaining cottages and the driveway to the house branches off to the right. A spacious paved area allows easy access and extensive parking for the three cottages and is open to a spacious lawned amenity area for guests to enjoy.
Beyond is the west paddock which stretches away to Mill Lane in the distance with a field gate access.
NB - a country footpath is positioned from Sea Lane just beyond the south boundary of the first paddock leading west and the path cuts just inside the boundary of the west paddock and then continues to Mill Lane.
The larger north paddock has a separate field gate access from Sea Lane.
The land affords great potential for a variety of uses (STP) in connection with the leisure business from hobby farm attractions as at present, to equestrian use or for further expansion of the holiday accommodation.
Location Hogsthorpe is a small rural village just 2 miles from the coast at Chapel St Leonards and the popular coastal resort of Skegness is about 7 miles to the south. The village has a church, restaurant, two public houses, a primary school and village hall.
The Lincolnshire coastline has traditionally attracted holiday makers from far and wide, taking advantage of long sandy beaches, resort attractions, wildlife reserves and some old-fashioned unspoiled sand dunes. Equestrians can obtain day passes to ride on the beach and there are some historic market towns in the area with independent shops and a wide variety of cafes, bars and restaurants. The Cathedral city of Lincoln is just over 40 miles away
Viewing Strictly by prior appointment through the selling agent.
General Information The particulars of this property are intended to give a fair and substantially correct overall description for the guidance of intending purchasers. No responsibility is to be assumed for individual items. No appliances have been tested. Fixtures, fittings, carpets and curtains are excluded unless otherwise stated. Plans/Maps are not to specific scale, are based on information supplied and subject to verification by a solicitor at sale stage. The red-lined aerial images and plans show approximate boundaries and should be verified against the contract plan at sale stage. Plans and elevations for the planning permission are extracted from the planning application documents submitted by the architect.
We are advised that all the properties are connected to mains water and electricity whilst drainage is to private systems, but no utility searches have been carried out to confirm at this stage. The ELDC website shows council tax band F for the farmhouse and A for the annexe. The holiday cottages are shown on the government valuation site as having a rateable value from 1 April 2023 for the year, of £6,700.
Brochures
Online PDF Brochu...- COUNCIL TAXA payment made to your local authority in order to pay for local services like schools, libraries, and refuse collection. The amount you pay depends on the value of the property.Read more about council Tax in our glossary page.
- Band: F
- PARKINGDetails of how and where vehicles can be parked, and any associated costs.Read more about parking in our glossary page.
- Garage,Off street
- GARDENA property has access to an outdoor space, which could be private or shared.
- Yes
- ACCESSIBILITYHow a property has been adapted to meet the needs of vulnerable or disabled individuals.Read more about accessibility in our glossary page.
- Ask agent
Sea Lane, Hogsthorpe PE24 5QG
Add your favourite places to see how long it takes you to get there.
__mins driving to your place



Masons Sales & Lettings offers the expertise expected of a long established local firm along with the very best service to our clients by qualified members of the Royal Institution of Chartered Surveyors (RICS). We offer tailored marketing, full colour brochure with floor plans and well maintained database of buyers.
Your mortgage
Notes
Staying secure when looking for property
Ensure you're up to date with our latest advice on how to avoid fraud or scams when looking for property online.
Visit our security centre to find out moreDisclaimer - Property reference 101134005933. The information displayed about this property comprises a property advertisement. Rightmove.co.uk makes no warranty as to the accuracy or completeness of the advertisement or any linked or associated information, and Rightmove has no control over the content. This property advertisement does not constitute property particulars. The information is provided and maintained by Masons Sales, Louth. Please contact the selling agent or developer directly to obtain any information which may be available under the terms of The Energy Performance of Buildings (Certificates and Inspections) (England and Wales) Regulations 2007 or the Home Report if in relation to a residential property in Scotland.
*This is the average speed from the provider with the fastest broadband package available at this postcode. The average speed displayed is based on the download speeds of at least 50% of customers at peak time (8pm to 10pm). Fibre/cable services at the postcode are subject to availability and may differ between properties within a postcode. Speeds can be affected by a range of technical and environmental factors. The speed at the property may be lower than that listed above. You can check the estimated speed and confirm availability to a property prior to purchasing on the broadband provider's website. Providers may increase charges. The information is provided and maintained by Decision Technologies Limited. **This is indicative only and based on a 2-person household with multiple devices and simultaneous usage. Broadband performance is affected by multiple factors including number of occupants and devices, simultaneous usage, router range etc. For more information speak to your broadband provider.
Map data ©OpenStreetMap contributors.
