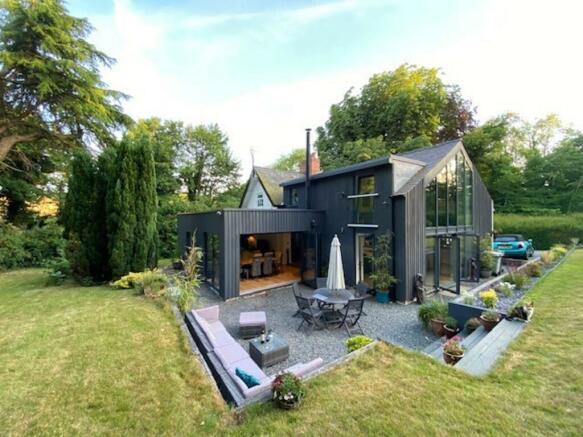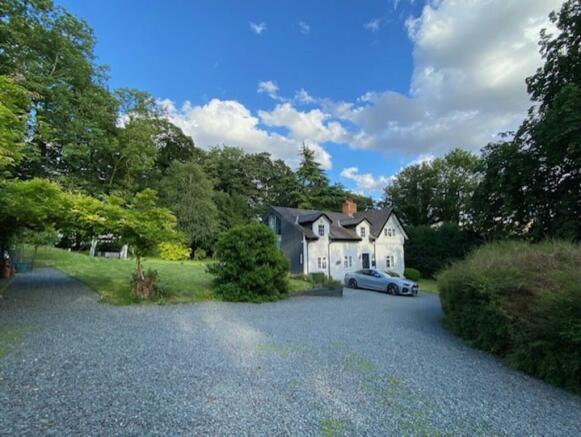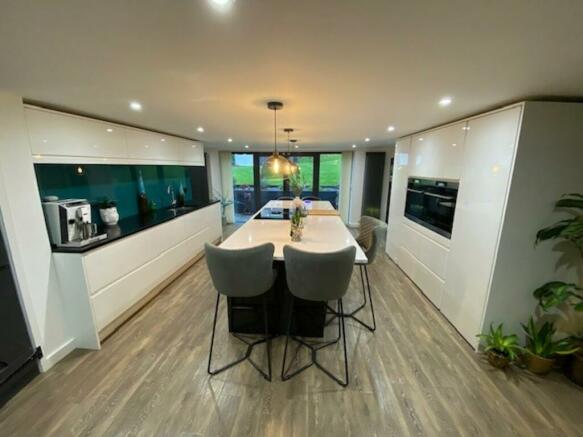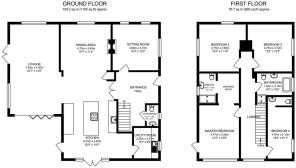Lincoln Road, Louth, LN11

- PROPERTY TYPE
Detached
- BEDROOMS
4
- BATHROOMS
3
- SIZE
Ask agent
- TENUREDescribes how you own a property. There are different types of tenure - freehold, leasehold, and commonhold.Read more about tenure in our glossary page.
Freehold
Key features
- garden
- rural
- period-features-character
Description
The first floor has four bedrooms, a family bathroom, dressing room and two en-suites.
Outside there are generous gardens surrounded by woodland, off road parking, a double garage, work area and recently renovated Bar/play room. The property also benefits from uPVC double glazing and oil central heating, an Intruder Alarm and CCTV system, both of which can be viewed and operated from a mobile phone.
Entrance Hall - Entering into the property reveals welcoming space with an Oak bench, large modern radiator and Karndean flooring.
Cloakroom - 5' 9'' x 3' 6'' (1.75m x 1.06m)
The cloakroom has a window to the side elevation, a radiator, Karndean flooring, a WC and modern basin with draws.
Sitting Room - 12' 0'' x 12' 2'' (3.66m x 3.72m)
The sitting room has dual aspect windows to the front and side elevation, a modern radiator, Karndean flooring and a multi-fuel burner.
Dining area – 15' 7'' x 11’4'' (4.75m x 3.45m)
The dining area has a window to the front elevation, a radiator, Karndean flooring and another multi-fuel burner.
Kitchen - 20' 9'' x 14' 5'' (6.33m x 4.40m)
The kitchen has French doors with a window either side to the rear elevation, a door to the side, two large modern radiators and Karndean flooring. There is a fantastic fitted kitchen with plenty of storage and counter space, Silestone worktops, an inset sink, and a great sized Island with pop up sockets. Integral appliances include a dish washer, fridge, combination electric oven/steamer, combination oven/microwave, plate warmer and an electric induction hob with built in extractor.
Lounge - 24' 7'' x 13' 2'' (7.50m x 4.00m)
The lounge has a window to the front elevation, French doors to the side elevation, and bi-folding doors to the complete rear elevation. Two modern radiators, Karndean flooring and a modern wood burner.
Utility room - 8' 3'' x 6' 9'' (2.52m x 2.07m)
The utility has a window to the side elevation, a radiator, Karndean flooring, plumbing for a washing machine, sink and drainer and fitted units.
First Floor Landing - The first-floor landing has an amazing floor to ceiling window to the rear elevation, access to the loft, a radiator, and a carpeted floor.
Master bedroom - 14' 7'' x 10' 9'' (4.47m x 3.28m) Plus Dressing area.
The master bedroom has a floor to ceiling window to the rear elevation, Juliet balcony to the side, several radiators, carpeted floor and a dressing area with built in storage.
En-suite - 7' 5'' x 4' 9'' (2.26m x 1.45m)
The en-suite has a window to the side elevation, a heated towel rail, under floor heating, a WC, modern basin with draws and a shower cubicle with a mains operated shower.
Bedroom Two - 12' 4'' x 11' 10'' (3.75m x 3.60m)
Bedroom two has dual aspect windows to the front and side elevation, a radiator and a carpeted floor.
Bedroom Three - 12' 4'' x 12' 2'' (3.75m x 3.72m)
Bedroom three has a window to the side elevation, fitted wardrobes, a radiator and a carpeted floor.
Bedroom Four with En-suite - 16' 4'' x 6' 11'' (4.97m x 2.10m)
Bedroom four has a window to the side elevation, a radiator and a carpeted floor. There is also the WC and basin.
Family Bathroom - 6' 0'' x 10' 2'' (1.82m x 3.10m)
The family bathroom has a window to the side elevation, a radiator and wooden flooring. There is a superb suite with a WC, basin, free standing bath and a shower cubicle with an modern electric shower.
Garage and Studio/Games room - There is a double garage, sheltered working area and a studio/games room all with electrics. The Games room benefits from fitted units, colour changing lighting and a bar, making this a fantastic inclusion for family or social events. Outside the property enjoys fantastic gardens to all sides with ample off road parking, an area to grow fruit and vegetables, and several seating areas ideal for alfresco dining; all complete with external lighting to each area. The real plus point though is the vast size of the rear garden which is ideal for entertaining and playing.
Tenure: Freehold
Council Tax: F
Council TaxA payment made to your local authority in order to pay for local services like schools, libraries, and refuse collection. The amount you pay depends on the value of the property.Read more about council tax in our glossary page.
Ask agent
Lincoln Road, Louth, LN11
NEAREST STATIONS
Distances are straight line measurements from the centre of the postcode- Market Rasen Station11.1 miles
About the agent
About us
Strike is changing what it means to be an estate agent. For too long, selling your home has meant high fees and pointless jargon. So we’re turning the industry on its head. We’re making selling simple, transparent, and free.
We’re giving customers that you’re-in-the-boss feeling, that confirm-a-viewing-in-a-tap feeling, and that sell-your-home-for-free feeling.
We offer a full estate agency service for free. By combining technology and local expertise, we’ve
Notes
Staying secure when looking for property
Ensure you're up to date with our latest advice on how to avoid fraud or scams when looking for property online.
Visit our security centre to find out moreDisclaimer - Property reference HSS290347. The information displayed about this property comprises a property advertisement. Rightmove.co.uk makes no warranty as to the accuracy or completeness of the advertisement or any linked or associated information, and Rightmove has no control over the content. This property advertisement does not constitute property particulars. The information is provided and maintained by Strike, Yorkshire. Please contact the selling agent or developer directly to obtain any information which may be available under the terms of The Energy Performance of Buildings (Certificates and Inspections) (England and Wales) Regulations 2007 or the Home Report if in relation to a residential property in Scotland.
*This is the average speed from the provider with the fastest broadband package available at this postcode. The average speed displayed is based on the download speeds of at least 50% of customers at peak time (8pm to 10pm). Fibre/cable services at the postcode are subject to availability and may differ between properties within a postcode. Speeds can be affected by a range of technical and environmental factors. The speed at the property may be lower than that listed above. You can check the estimated speed and confirm availability to a property prior to purchasing on the broadband provider's website. Providers may increase charges. The information is provided and maintained by Decision Technologies Limited.
**This is indicative only and based on a 2-person household with multiple devices and simultaneous usage. Broadband performance is affected by multiple factors including number of occupants and devices, simultaneous usage, router range etc. For more information speak to your broadband provider.
Map data ©OpenStreetMap contributors.




