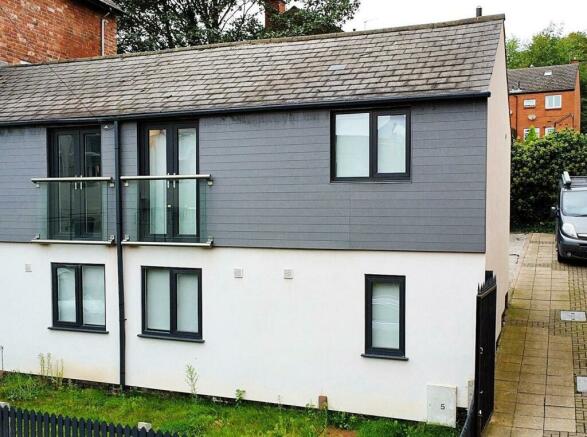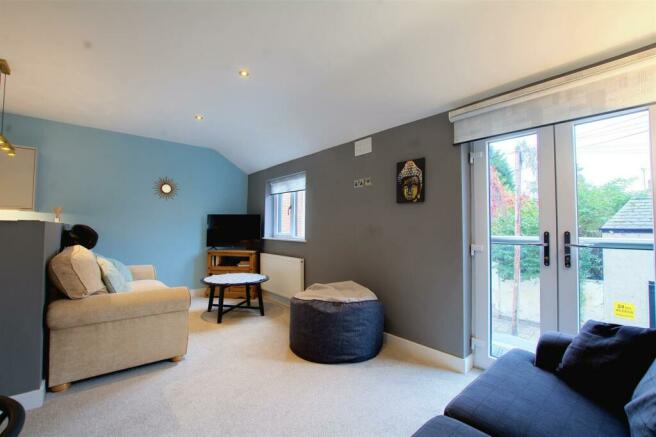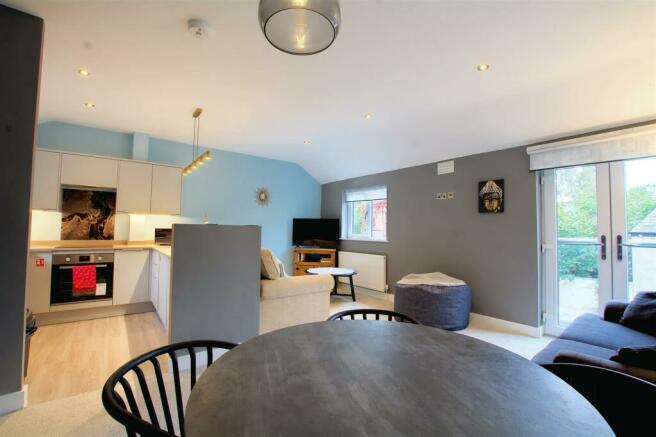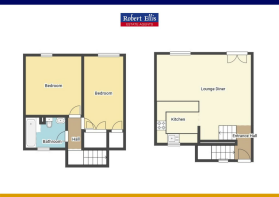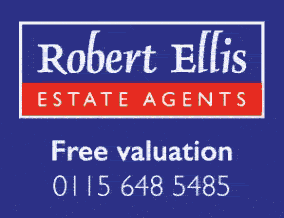
Castle Street, Nottingham

- PROPERTY TYPE
Town House
- BEDROOMS
2
- BATHROOMS
1
- SIZE
Ask agent
- TENUREDescribes how you own a property. There are different types of tenure - freehold, leasehold, and commonhold.Read more about tenure in our glossary page.
Freehold
Key features
- END TERRACE HOUSE
- TWO BEDROOMS
- MODERN OPEN PLAN LIVING
- PRIVATE GATED PARKING WITH SPACE FOR UP TO 4 CARS
- MODERN FITTED KITCHEN
- MODERN THREE-PIECE BATHROOM SUITE
- RENOVATED THROUGHOUT
- CAN BE SOLD WITH MOST OF HOME FURNISHINGS
- IDEAL INVESTMENT AS A LUXURY AIRBNB
- NO UPWARD CHAIN
Description
In brief, the accommodation comprises an entrance hall, an open plan lounge/dining room, fitted kitchen, two double bedrooms serviced by a three-piece bathroom suite. The driveway provides ample off-road parking to the rear.
NO UPWARD CHAIN.
IDEAL READY-MADE INVESTMENT PROPERTY - CURRENTLY UTILISED AS A LUXURY AIR B'N'B, CAN BE SOLD WITH MOST OF HOME FURNISHINGS
This two-bedroom end terrace house has been extensively renovated throughout and offers spacious accommodation over two floors. Whilst being presented to a high standard, perfect for a range of buyers such as a First-time buyer looking to take a step onto the property ladder or an investor looking to invest in a property that has been proven to rent on Airbnb producing a great income.
The property benefits from a full renovation boasting modern décor throughout and is being sold to the market with no upward chain, allowing new buyers to move straight in!
Situated in a convenient location just a stone's throw away from Nottingham City Centre and all the amenities it has to offer including local and regional transport links, shops, and eateries.
In brief, the accommodation comprises an entrance hall, an open plan lounge/dining room with a Juliet balcony, a modern fitted kitchen, and two double bedrooms serviced by a three-piece bathroom suite. To the outside of the property is a low-maintenance driveway providing a private driveway and off street gated parking for up to 4 cars.
A VIEWING COMES RECOMMENDED TO FULLY APPRECIATE ALL THE PROPERTY HAS TO OFFER, SELLING WITH NO UPWARD CHAIN.
Entrance Hall - With a composite front door providing access to the accommodation from the rear elevation, leading into the inner entrance hall. Carpeted flooring with staircase leading to the open plan living on the top floor and basement level giving access to the bedrooms and bathroom
Basement Level -
Inner Entrance Hallway - The hallway has carpeted flooring, and a wall-mounted radiator and provides access to the basement-level accommodation.
Main Bedroom - 3.28m x 3.18m approx (10'9" x 10'5" approx) - The main bedroom has carpeted flooring, a wall-mounted radiator, recessed spotlights to the ceiling, and a UPVC double-glazed window to the front elevation
Bedroom Two - 4.22 x 2.31 approx (13'10" x 7'6" approx) - The second bedroom has carpeted flooring, a wall-mounted radiator, fitted wardrobes, a built-in cupboard, recessed spotlights, and UPVC double-glazed window to the front elevation
Bathroom - 2.34 x 1.66 approx (7'8" x 5'5" approx) - The modern bathroom has tiled flooring, a chrome heated towel rail, a dual flush W/C, a countertop sink, a 'P' shaped bath with a wall-mounted electric shower, partially tiled walls, an extractor fan, recessed spotlights and a UPVC double glazed obscure window.
First Floor -
Kitchen/Lounge Diner - 5.69 x 5.19 approx (18'8" x 17'0" approx) - The main living space is located on the top floor of this fantastic property. The lounger area has carpeted flooring, two wall-mounted radiators, a TV point, UPVC double-glazed windows, and UPVC double-glazed French doors creating a Juliet balcony to the front elevation. The kitchen area has laminated flooring, a range of fitted wall and base units with wood effect worktops, under cabinet lighting, a stainless-steel sink with mixer taps and a drainer, an integrated oven with an electric hob and extractor hood, an integrated dishwasher, an integrated fridge and a UPVC double glazed window to the rear elevation
Front Of Property - To the front of the property is a small lawned garden with fencing to the borders. Private driveway and off street gated parking for up to 4 cars.
Rear Of Property - To the rear of the property is a large driveway providing ample off-the-road hard standing and the rear access door provides access to the accommodation
Council Tax - Local Authority: Nottingham
Council Tax band A
Agents Notes: Additional Information - Electricity – Mains supply
Water – Mains supply
Heating – Gas central heating
Septic Tank – No
Broadband – BT, Sky
Broadband Speed - Standard 12mbps Ultrafast 1000mbps
Phone Signal – 02, Vodafone
Sewage – Mains supply
Flood Risk – No flooding in the past 5 years
Flood Defences – No
Non-Standard Construction – No
Any Legal Restrictions – No
Other Material Issues – No
A TWO-BEDROOM RENOVATED END TERRACE INVESTMENT OR FTB PROPERTY
Brochures
Castle Street, NottinghamKey Facts For BuyersBrochure- COUNCIL TAXA payment made to your local authority in order to pay for local services like schools, libraries, and refuse collection. The amount you pay depends on the value of the property.Read more about council Tax in our glossary page.
- Ask agent
- PARKINGDetails of how and where vehicles can be parked, and any associated costs.Read more about parking in our glossary page.
- Yes
- GARDENA property has access to an outdoor space, which could be private or shared.
- Yes
- ACCESSIBILITYHow a property has been adapted to meet the needs of vulnerable or disabled individuals.Read more about accessibility in our glossary page.
- Ask agent
Castle Street, Nottingham
Add your favourite places to see how long it takes you to get there.
__mins driving to your place





Do you want to sell your home in Arnold?
Then our team can help, we offer a free property valuation with no commitment.
Robert Ellis is an independent agent, founded in 1988, and has become a trusted name when it comes to moving home.
With conveniently located high street branches, Robert Ellis is here to help.
Arnold is a wonderful place to live full of vibrant cafes, restaurants and shops as well as boasting a leisure centre and its own theatre. Additionally, the town is only a short distance from Nottingham city centre, with great transport links to Nottingham City Hospital and other major employers.
You can stay up to date with all the latest news and properties by following our Robert Ellis social media channels on Faceboook, Twitter, LinkedIn and Instagram.
Get in touch with Robert Ellis Estate Agents in Arnold today and help with your next move.
Your mortgage
Notes
Staying secure when looking for property
Ensure you're up to date with our latest advice on how to avoid fraud or scams when looking for property online.
Visit our security centre to find out moreDisclaimer - Property reference 32667852. The information displayed about this property comprises a property advertisement. Rightmove.co.uk makes no warranty as to the accuracy or completeness of the advertisement or any linked or associated information, and Rightmove has no control over the content. This property advertisement does not constitute property particulars. The information is provided and maintained by Robert Ellis, Arnold. Please contact the selling agent or developer directly to obtain any information which may be available under the terms of The Energy Performance of Buildings (Certificates and Inspections) (England and Wales) Regulations 2007 or the Home Report if in relation to a residential property in Scotland.
*This is the average speed from the provider with the fastest broadband package available at this postcode. The average speed displayed is based on the download speeds of at least 50% of customers at peak time (8pm to 10pm). Fibre/cable services at the postcode are subject to availability and may differ between properties within a postcode. Speeds can be affected by a range of technical and environmental factors. The speed at the property may be lower than that listed above. You can check the estimated speed and confirm availability to a property prior to purchasing on the broadband provider's website. Providers may increase charges. The information is provided and maintained by Decision Technologies Limited. **This is indicative only and based on a 2-person household with multiple devices and simultaneous usage. Broadband performance is affected by multiple factors including number of occupants and devices, simultaneous usage, router range etc. For more information speak to your broadband provider.
Map data ©OpenStreetMap contributors.
