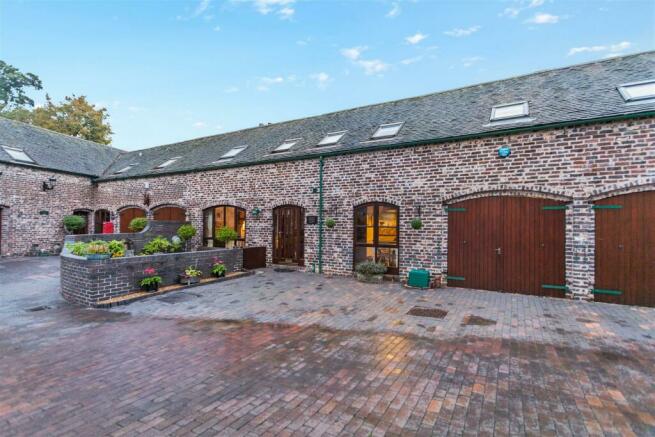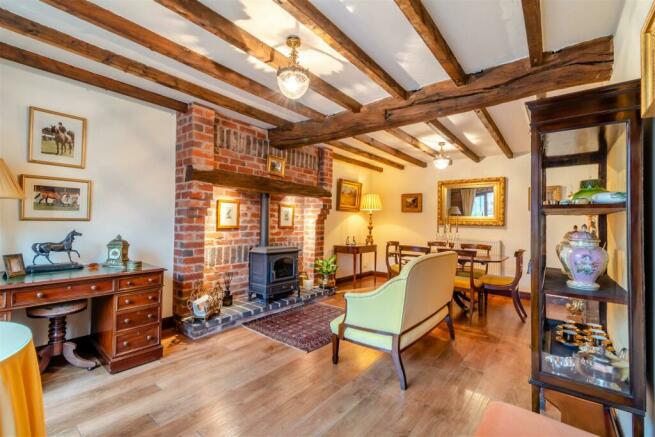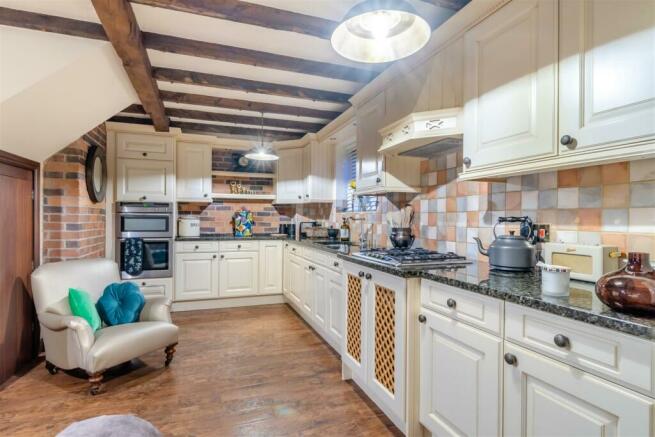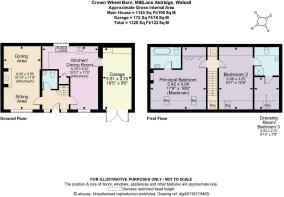Mill Lane, Little Aston

- PROPERTY TYPE
Barn Conversion
- BEDROOMS
2
- BATHROOMS
2
- SIZE
1,320 sq ft
123 sq m
- TENUREDescribes how you own a property. There are different types of tenure - freehold, leasehold, and commonhold.Read more about tenure in our glossary page.
Freehold
Description
ACCOMMODATION
Ground Floor:
Entrance hallway
Guest cloakroom with WC
Sitting/dining area
Kitchen/dining room
First Floor:
Landing
Principal bedroom with ensuite
Bedroom 2 with ensuite
Dressing room/bedroom 3
Garden and Grounds:
Block paved driveway
Courtyard garden
Garage
Allocated parking
Approx Gross Internal Floor Area: 1320 sqft (122 sqm)
EPC Rating – E
Situation - The property is located in a highly sought-after semi-rural residential location on Mill Lane, Little Aston. Just a short distance away is Mere Green, the village of Aldridge and Streetly Village together with several sought-after primary and secondary schools and train stations at Blake Street.
Sutton Park, one of Europe’s largest urban parks is close by offering great scope for walking, golf and a variety of outdoor pursuits. Other recreational attractions nearby include Little Aston Golf Club, Aston Wood Golf Club and for families there is Little Aston Park.
Little Aston is well placed for access to regional centres and the motorway network. Birmingham is only 10 miles away and the M6 Toll (T5) is just 4 miles away giving fast access to the M6 and M42.
Nearby Mere Green offers a Sainsbury’s and M&S supermarket, along with a selection of recently built restaurants and bars. Sutton Coldfield town centre provides a comprehensive range of shops and restaurants within the Gracechurch Shopping Centre.
The town of Sutton Coldfield provides an excellent choice of shops, restaurants and schooling including Bishop Vesey’s Grammar School, Sutton Coldfield Grammar School for Girls and Highclare School. Purchasers are advised to check with the Council for up to date information on school catchment areas.
Description Of Property - Upon entering this property, you'll be greeted by a bright and welcoming hallway that provides access to the ground floor rooms. Here, you'll also find a guest WC. A staircase leads to the first-floor accommodation.
The sitting room is a bright and airy space with views over the walled courtyard garden at the front, thanks to a large floor-to-ceiling window. This window floods the room with natural light, highlighting the exposed beams, brick-built chimney breast with a log burner effect gas fire, and Karndean wood-effect flooring, which all contribute to the room's character and charm.
The kitchen/diner also boasts exposed beams, Karndean wood-effect flooring, and bare brick walls, enhancing the property's character. It features a large floor-to-ceiling window at the front, with an additional window at the rear. The kitchen includes quality wall and base units with granite work surfaces. Integrated 'Neff' appliances, such as a double oven, dishwasher, gas hob with extractor above, and fridge/freezer, make this a well-equipped space. Additionally, there's a handy under-stairs pantry, and a door leads directly to the spacious garage.
Moving to the first floor, on the left side, you'll find a delightful double bedroom with roof windows, Karndean wood-effect flooring, and built-in wardrobes. This bedroom also includes a stunning en-suite bathroom with wood-effect Karndean flooring. The en-suite boasts a Heritage suite, consisting of a free-standing roll-top bath, low-level WC, and wash hand basin.
On the right side of the first floor, there's another lovely double bedroom with roof windows and Karndean wood-effect flooring. This bedroom leads to an en-suite shower room with wood-effect Karndean flooring, a generous shower cubicle with a rainfall shower head, a low-level WC, and a wash hand basin.
The second bedroom connects to a dressing room, with wood-effect Karndean flooring and a roof window. This versatile space could easily double as an additional bedroom or home office, adding to the functionality of the property.
Garden And Grounds - Outdoors, you'll find a small and easily maintained walled courtyard garden, providing a delightful space for relaxation and unwinding. The property includes allocated parking, and there's a block-paved central courtyard that offers a pleasant outlook.
In addition, the garage is not just a parking space but also houses the central heating boiler. It features a laminate work surface with a 'Belfast' style sink and heritage taps, making it a versatile utility space equipped with plumbing for a washing machine. This adds to the property's practicality and convenience.
Directions From Aston Knowles - From the agents’ office at 8 High Street, head south-east on Coleshill Street, turn right to stay on Coleshill Street, turn right at the 1st cross street onto High Street/A5127, at the roundabout continue straight onto Four Oaks Road/A454, turn right onto Mill Lane.
Distances - Sutton Coldfield town centre - 3.9 miles
Birmingham - 9.3 miles
Lichfield - 7.7 miles
Walsall - 5.8 miles
Birmingham International/NEC - 15.7 miles
M6 (J6) - 6.2 miles
M6 Toll - 13.7 miles
(Distances approximate)
These particulars are intended only as a guide and must not be relied upon as statements of fact.
Terms - Local Authority: Lichfield Council
Tax Band: E
Broadband Average Area Speed: 150 Mbps
All viewings are strictly by prior appointment with agents Aston Knowles .
Services - We understand that mains water and electricity are connected.
The property is on Liquid Gas which gets delivered by Flogas [located under the grass as you drive into the courtyard on the left hand side].
Disclaimer - Every care has been taken with the preparation of these particulars, but complete accuracy cannot be guaranteed. If there is any point which is of particular interest to you, please obtain professional confirmation. Alternatively, we will be pleased to check the information for you. These particulars do not constitute a contract or part of a contract. All measurements quoted are approximate. Photographs are reproduced for general information, and it cannot be inferred that any item shown is included in the sale.
Photographs taken: October 2023
Particulars prepared: October 2023
Brochures
Mill Lane, Little AstonBrochure- COUNCIL TAXA payment made to your local authority in order to pay for local services like schools, libraries, and refuse collection. The amount you pay depends on the value of the property.Read more about council Tax in our glossary page.
- Band: E
- PARKINGDetails of how and where vehicles can be parked, and any associated costs.Read more about parking in our glossary page.
- Yes
- GARDENA property has access to an outdoor space, which could be private or shared.
- Yes
- ACCESSIBILITYHow a property has been adapted to meet the needs of vulnerable or disabled individuals.Read more about accessibility in our glossary page.
- Ask agent
Mill Lane, Little Aston
Add your favourite places to see how long it takes you to get there.
__mins driving to your place
Your mortgage
Notes
Staying secure when looking for property
Ensure you're up to date with our latest advice on how to avoid fraud or scams when looking for property online.
Visit our security centre to find out moreDisclaimer - Property reference 32670253. The information displayed about this property comprises a property advertisement. Rightmove.co.uk makes no warranty as to the accuracy or completeness of the advertisement or any linked or associated information, and Rightmove has no control over the content. This property advertisement does not constitute property particulars. The information is provided and maintained by Aston Knowles, Sutton Coldfield. Please contact the selling agent or developer directly to obtain any information which may be available under the terms of The Energy Performance of Buildings (Certificates and Inspections) (England and Wales) Regulations 2007 or the Home Report if in relation to a residential property in Scotland.
*This is the average speed from the provider with the fastest broadband package available at this postcode. The average speed displayed is based on the download speeds of at least 50% of customers at peak time (8pm to 10pm). Fibre/cable services at the postcode are subject to availability and may differ between properties within a postcode. Speeds can be affected by a range of technical and environmental factors. The speed at the property may be lower than that listed above. You can check the estimated speed and confirm availability to a property prior to purchasing on the broadband provider's website. Providers may increase charges. The information is provided and maintained by Decision Technologies Limited. **This is indicative only and based on a 2-person household with multiple devices and simultaneous usage. Broadband performance is affected by multiple factors including number of occupants and devices, simultaneous usage, router range etc. For more information speak to your broadband provider.
Map data ©OpenStreetMap contributors.




