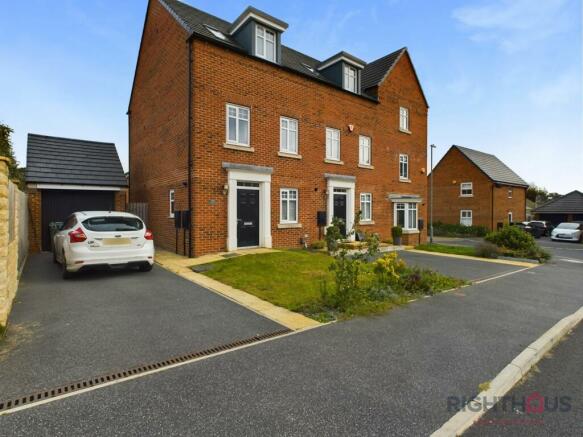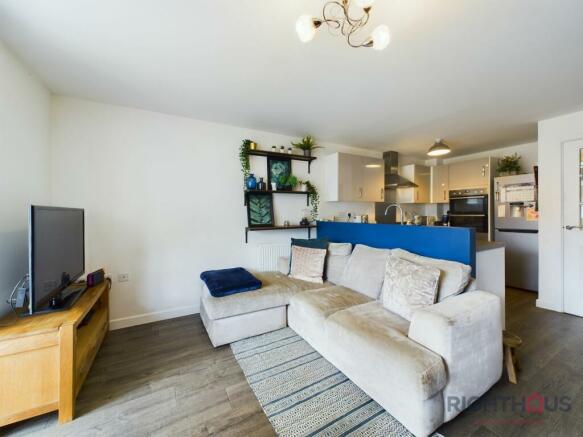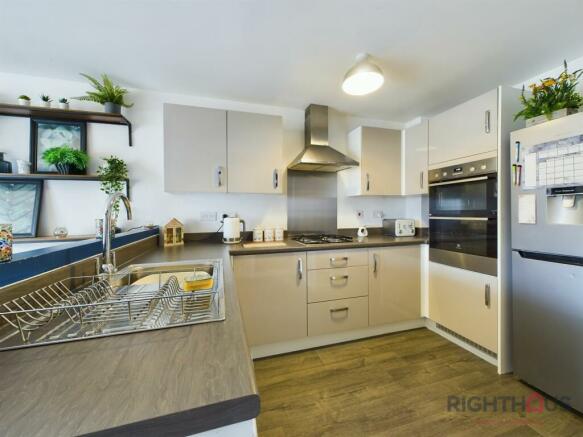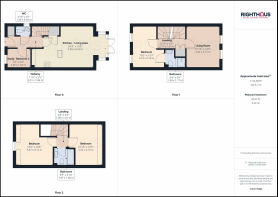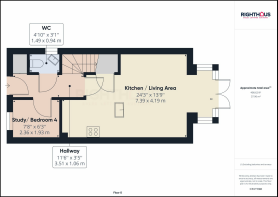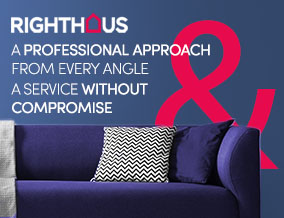
Heathfield Lane, Birkenshaw, BD11

- PROPERTY TYPE
End of Terrace
- BEDROOMS
4
- BATHROOMS
2
- SIZE
1,125 sq ft
105 sq m
- TENUREDescribes how you own a property. There are different types of tenure - freehold, leasehold, and commonhold.Read more about tenure in our glossary page.
Freehold
Key features
- ***VIRTUAL TOUR***
- RECENTLY BUILT END TOWN HOUSE
- NHBC BUILDING WARRANTY
- TWO RECEPTION ROOMS
- TWO BATHROOMS & W/C
- BEAUTIFUL MODERN DINING/ LIVING & KITCHEN AREA.
- CONVENIENT BEDROOM 4/ STUDY
- MODERN THROUGHOUT
- DRIVEWAY AND DETACHED GARAGE
Description
***VIRTUAL TOUR*** This recently builtEN D TOWN HOUSE is the perfect blend of modern style and functionality. Step inside and you'll find FOUR SPACIOUS BEDROOMS,TWO RECEPTION ROOMS, TWO BATHROOMS, and a beautiful modern dining/living area. Need a little extra space? No worries, as there's also a convenient fourth bedroom/study. The entire property is beautifully modern throughout, with a fresh and clean aesthetic that you'll love. Plus, with a driveway and detached garage, parking will never be a hassle. Don't wait, check out the virtual tour and see for yourself!
Now let's talk about the outside space, because this property truly shines in that department too. In the front, you'll find a small lawn garden, perfect for adding a touch of greenery to the entrance. But the real showstopper is the backyard. Picture this: a beautifully maintained lawned garden, complete with a delightful south-facing paved patio. It's the ideal spot to bask in the sun's warm rays, whether you're lounging or hosting outdoor gatherings.
But wait, there's more! Just outside the rear French doors, you'll discover an additional raised patio. This charming feature seamlessly connects the indoors and outdoors, allowing you to enjoy the beauty of the garden from the comfort of your home. And to add a touch of elegance, a decorative half wall tastefully separates the raised patio from the lush greenery. With these wonderful outdoor spaces, you'll have plenty of options for enjoying the fresh air and soaking up the sunshine.
And let's not forget the convenience of the driveway and detached garage. Ample space for approximately 2 to 3 cars means no more stress when it comes to finding parking. The garage is beautifully constructed and offers a secure and convenient storage solution, with the added bonus of power and lighting. So whether you're looking for a place to store your vehicles or need some extra space for your belongings, this detached garage has got you covered.
Don't miss out on this incredible property! With its modern interior, wonderful outdoor spaces, and convenient features, it's the perfect place to call home. Schedule a viewing today and see for yourself why this town house ticks all the boxes.
EPC Rating: B
Hallway
This bright and airy hallway gives access to the Living kitchen area, Study/ Bedroom 4, W.c., Cloakroom and stairs leading to the first floor landing. Benefitting from gas central heating.
Living/ dining & kitchen area.
7.39m x 4.19m
This versatile open space is absolutely perfect for modern family living. It offers a contemporary kitchen, a spacious dining area, and a comfortable living space. The living/dining area is truly delightful, with its luxury vinyl tile flooring and modern neutral decor. And let's not forget the French doors that open onto the rear patio, allowing for a seamless indoor-outdoor flow. Oh, and there's more! A modern media wall plate is conveniently located behind the television, providing all the necessary media connections that a property needs.
Now, let's talk about the kitchen. It is equipped with a wide range of modern wall and base units, ensuring ample storage space for all your culinary needs. And when it comes to workspace, you'll be pleased to know that there is a generous amount available, allowing you to prepare meals with ease. In addition to that, you'll find a convenient 1 bowl sink unit with a drainer, a gas hob, and an eye level electric double oven.
Study/ Bedroom 4
2.36m x 1.93m
The Study/ bedroom is enhanced by modern decor and luxury vinyl tile flooring. It also enjoys the advantages of gas central heating and double glazing.
W/c
1.49m x 0.94m
The part tiled W.C. consists of a 2 piece suite, which includes a low level W.C. and a pedestal hand basin. Additionally, it benefits from gas central heating and double glazing.
Stairs and landing
Giving access to the Living room, Master bedroom and stairs to the second floor landing.
Living room
4.13m x 3.32m
The lounge allows for ample natural light to fill the space. It benefits from gas central heating, ensuring a cozy and comfortable atmosphere during colder months. The gas fire adds an extra touch of warmth and ambiance to the room and double glazing is in place, providing excellent insulation and energy efficiency for a peaceful living environment.
Master bedroom
4.16m x 3.14m
The bedroom boasts a lovely modern decor and is adorned with plush carpeting. It is equipped with the convenience of gas central heating and double glazing.
En-suite
1.94m x 1.77m
The ensuite bathroom is tastefully adorned with elegant tiles, creating a visually pleasing atmosphere. It boasts a luxurious three-piece suite, consisting of a comfortable low level W.C., a stylish pedestal hand basin, and a spacious shoer cubicle, perfect for unwinding after a long day. Furthermore, this delightful shower room is equipped with the convenience of gas central heating, ensuring a cozy and warm experience, and the added benefit of double glazing, providing both insulation and tranquility.
Stairs and landing
Giving access to the two second floor bedrooms and family bathroom.
Bedroom 2
4.12m x 3.67m
The bedroom is beautifully adorned with modern decor and flooring, which adds a touch of elegance to the space. Additionally, you will be pleased to know that it benefits from the convenience of gas central heating and the added comfort of double glazing.
Bedroom 3
1.97m x 1.8m
The bedroom is beautifully adorned with modern decor and flooring, which adds a touch of elegance to the space. Additionally, you will be pleased to know that it benefits from the convenience of gas central heating and the added comfort of double glazing.
Family bathroom
1.97m x 1.8m
The family bathroom is partially tiled and features a 3-piece suite, which includes a panelled bath, a low level W.C., a pedestal hand basin, and a shower over the bath. Additionally, this bathroom offers the convenience of gas central heating and double glazing.
Front Garden
To the front of the property is a small lawn garden.
Rear Garden
At the back of the property, you will find a beautifully maintained lawned garden. It is truly a sight to behold, especially when paired with the delightful south facing paved patio. This patio is perfectly positioned to catch the warm rays of the sun, creating a serene and inviting space for relaxation and outdoor gatherings.
But that's not all! Just outside the rear French doors, there is an additional raised patio. This charming feature provides a seamless transition from indoors to outdoors, making it easy to enjoy the natural beauty of the lawned garden. To add a touch of elegance, a decorative half wall separates the raised patio from the lush greenery.
With these wonderful outdoor spaces, you'll have plenty of options for enjoying the fresh air and soaking up the sunshine. Whether you prefer lounging on the lawn or sipping a cup of tea on the patio, this property offers the perfect setting for outdoor living.
Parking - Driveway
The driveway is designed to comfortably accommodate approximately 2 to 3 parked cars. It gracefully leads to the detached, beautifully constructed stone built Garage. This Garage provides a secure and convenient space for your vehicles, ensuring their safety and protection from the elements.
Parking - Garage
The detached stone-built garage can be conveniently accessed through an up and over door. It offers the added advantage of having power and lighting, making it an excellent choice for those in need of extra storage space.
Energy performance certificate - ask agent
Council TaxA payment made to your local authority in order to pay for local services like schools, libraries, and refuse collection. The amount you pay depends on the value of the property.Read more about council tax in our glossary page.
Band: D
Heathfield Lane, Birkenshaw, BD11
NEAREST STATIONS
Distances are straight line measurements from the centre of the postcode- Low Moor Station2.5 miles
- Batley Station3.8 miles
- Bradford Interchange Station4.0 miles
About the agent
We are the 5* rated award-winning estate agent bridging the gap between your traditional high street agent and 'not so personal' national online agent?
Our aim is simple; combine local agent expertise, the highest level of personalised customer service and modern methods of online marketing to reach the ideal buyers or tenants for your home, without expensive upfront costs or fees.
We list your property completely free with NO contract tie-in period, providing zero risk to you, ou
Notes
Staying secure when looking for property
Ensure you're up to date with our latest advice on how to avoid fraud or scams when looking for property online.
Visit our security centre to find out moreDisclaimer - Property reference 7f2f703e-04d4-4baa-8484-5c8f745f0e70. The information displayed about this property comprises a property advertisement. Rightmove.co.uk makes no warranty as to the accuracy or completeness of the advertisement or any linked or associated information, and Rightmove has no control over the content. This property advertisement does not constitute property particulars. The information is provided and maintained by Righthaus Properties, Bradford. Please contact the selling agent or developer directly to obtain any information which may be available under the terms of The Energy Performance of Buildings (Certificates and Inspections) (England and Wales) Regulations 2007 or the Home Report if in relation to a residential property in Scotland.
*This is the average speed from the provider with the fastest broadband package available at this postcode. The average speed displayed is based on the download speeds of at least 50% of customers at peak time (8pm to 10pm). Fibre/cable services at the postcode are subject to availability and may differ between properties within a postcode. Speeds can be affected by a range of technical and environmental factors. The speed at the property may be lower than that listed above. You can check the estimated speed and confirm availability to a property prior to purchasing on the broadband provider's website. Providers may increase charges. The information is provided and maintained by Decision Technologies Limited. **This is indicative only and based on a 2-person household with multiple devices and simultaneous usage. Broadband performance is affected by multiple factors including number of occupants and devices, simultaneous usage, router range etc. For more information speak to your broadband provider.
Map data ©OpenStreetMap contributors.
