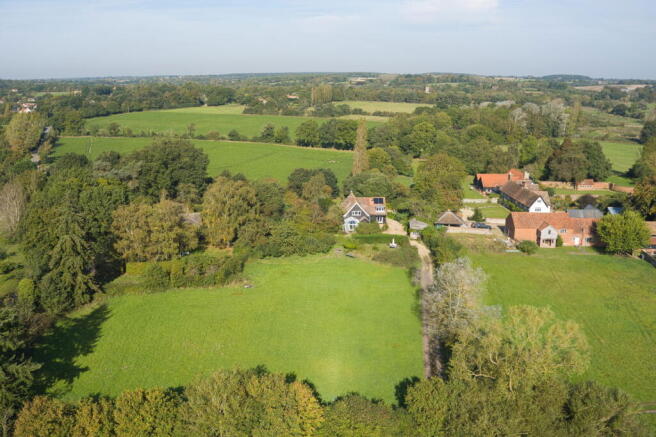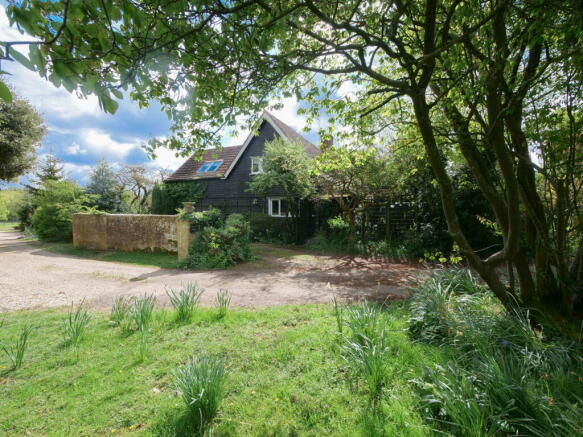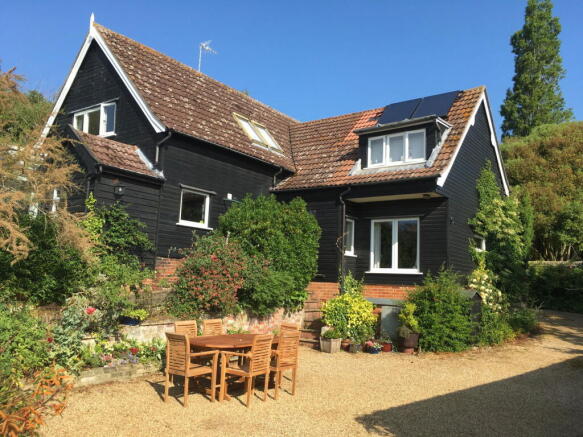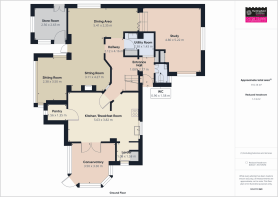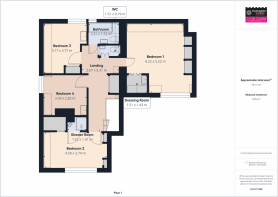Dernford Barn, Sweffling, Suffolk

- PROPERTY TYPE
Detached
- BEDROOMS
4
- BATHROOMS
2
- SIZE
2,067 sq ft
192 sq m
- TENUREDescribes how you own a property. There are different types of tenure - freehold, leasehold, and commonhold.Read more about tenure in our glossary page.
Freehold
Key features
- Barn Conversion set in over 1 acre.
- Spacious Family Living Area
- Kitchen/Breakfast Room
- Sunroom
- 4 Double Bedrooms
- 2 Bathrooms
- Gravelled Driveway with 2 garages
- Orchard with Various Fruit Trees
- Countryside Views
Description
Are you looking for a **DETACHED HOUSE** tucked away with wonderful **COUNTRYSIDE VIEWS** **TWO GARAGES** (one tall enough to accommodate a motorhome) off-road parking **Over 1 ACRE PLOT** (STS) **NO ONWARD CHAIN**
LOCATION Dernford Barn is nestled in the charming village of Sweffling in the Alde Valley, this part of Suffolk being a haven for naturalists, artists and musicians. The village which is located between the market towns of Saxmundham and Framlingham, has an award-winning pub, The White Horse; A bowling green and tennis court each with its own flourishing club and a children's play area. There are excellent farm shops at Friday Street and Marlesford. Saxmundham has a railway station with access to London, Ipswich, Cambridge and Norwich and both Tesco and Waitrose supermarkets. Framlingham is famous for its ancient castle and Market Hill with its range of independent shops and restaurants. There are excellent local schools in both the state and private sector. Attractions in this part of Suffolk include the world famous Snape Maltings Concert Hall, the nature reserve at RSPB Minsmere, the seaside towns of Aldeburgh and Southwold and unspoilt beaches at Walberswick and Dunwich. There are golf courses at Aldeburgh and Thorpeness and sailing clubs on the Rivers Deben, Alde and Orwell.
DERNFORD BARN - INTERIOR A glazed door welcomes you into the property and opens into a small hallway which offers space for shoes/boots. To the right is a Cloakroom comprising: corner wash hand basin and wc with a window to the side. A step leads up to the inner hallway where there are stairs leading to the first floor on the left-hand side and a Utility Room to the right. The Utility Room benefits from base and wall units with a laminate worktop, stainless steel sink, drainer and taps and further wall cupboards. Further along the hall is the Kitchen which benefits from a range of base units with laminate worktops, a stainless steel one and a half sink and drainer with mixer tap, space for a Rangemaster cooker with 5 ring calor gas hob with hood over. There is also space for a tall fridge/freezer and a larder to the side. A breakfast bar offers seating for two and is open plan to the light and airy Breakfast Room. Off the Breakfast Room is a pantry which has space for an extra appliance, should you require one, and with shelving. French doors off the Breakfast Room open into a Conservatory which benefits from underfloor heating and has lovely views of the garden and meadow. Back off the hall is a Sitting Room which is dual aspect with a beautiful handmade stained-glass window and a wood burning stove with wooden surround. There is a large window seat which can be pulled out to make a guest bed and there is a hidden curtain to section the two rooms off, if required. The Sitting Room is open plan to a dining area and there is a glazed door off the Sitting Room offering access to the garden and a further room which could be incorporated into the main building as it does have double doors out to a porch way. Off the Dining Area there are four steps down into a Study area and on the steps are folding mirrored doors which enable this area to be completely private. The Study is a spacious room with floor to ceiling bookcases to one wall and has views over the garden. Off the hallway the staircase with beautiful hand turned spindles and Oak banister takes you to the first-floor landing which is light and airy, having two large Velux windows. There is a separate cloakroom with wc and wash hand basin along with a handy, double, shelved storage cupboard. The Principal Bedroom also benefits from two Velux windows. There are three built-in wardrobes with cupboard space above, along with a dressing/seating area with a lovely view of the countryside. There are louvre doors opening into a small room with a wash hand basin in a vanity unit, heated towel rail and built-in eaves storage cupboards. Bedroom 2 benefits from lovely views and an En-Suite Shower Room. The Shower Room benefits from a electric shower with curtain across and wash hand basin. There is a deep storage cupboard to the left of the shower room and further built in storage in the bedhead. Bedroom 3 benefits from a built-in wardrobe and wash hand basin with vanity unit and is dual aspect. Bedroom 4 has a built-in bunk bed with a wardrobe underneath, and a sink with vanity unit. There are lovely views from all bedrooms. The Family Bathroom benefits from a bath with electric shower over, shower screen to side and window over, wash hand basin, wc and heated chrome towel rail. This completes this versatile accommodation which would suit a variety of purchasers.
DERNFORD BARN - EXTERIOR A gravelled in and out drive leads to a parking area to the front of two garages, one of which has a higher-than-average door and can accommodate a motorhome. To the rear of the property is a private garden which is mainly laid to lawn with a variety of plants, trees and shrubs. A wrought iron gate leads to a further seating area beyond the conservatory overlooking wildlife pond with lovely views across the meadow to the rear of the barn, with an orchard to the side. The orchard has a range of trees including apple, pear, greengage, plum, damson and cherry. Dernford Barn is set within 1.2 acres (sts).
TENURE - The property is freehold and vacant possession will be given upon completion.
LOCAL AUTHORITY - East Suffolk
Tax Band: F
EPC: D
Postcode: IP17 2BQ
SERVICES Oil fired central heating supplemented by night storage heaters, private drainage, mains water and electricity, double glazed throughout, wood burning stove to the Sitting Room. The property has solar panels which heat the hot water. The hot water tank and solar panels were replaced in September 2022.
FIXTURES AND FITTINGS All Fixtures and Fittings including curtains are specifically excluded from the sale, but may be included subject to separate negotiation.
AGENTS NOTES The property is offered subject to and with the benefit of all rights of way, whether public or private, all easements and wayleaves, and other rights of way whether specifically mentioned or not. Please note if you wish to offer on any of our properties we will require verification of funds and information to enable a search to be carried out on all parties purchasing. PLEASE NOTE: There is a restriction on the land which states this cannot be built on, it is agricultural land of approx. 1 acre (sts). Additional land is currently available and being sold through Clarke & Simpson.
Brochures
Brochure 1- COUNCIL TAXA payment made to your local authority in order to pay for local services like schools, libraries, and refuse collection. The amount you pay depends on the value of the property.Read more about council Tax in our glossary page.
- Band: F
- PARKINGDetails of how and where vehicles can be parked, and any associated costs.Read more about parking in our glossary page.
- Garage,Off street
- GARDENA property has access to an outdoor space, which could be private or shared.
- Private garden
- ACCESSIBILITYHow a property has been adapted to meet the needs of vulnerable or disabled individuals.Read more about accessibility in our glossary page.
- Ask agent
Dernford Barn, Sweffling, Suffolk
Add an important place to see how long it'd take to get there from our property listings.
__mins driving to your place
Your mortgage
Notes
Staying secure when looking for property
Ensure you're up to date with our latest advice on how to avoid fraud or scams when looking for property online.
Visit our security centre to find out moreDisclaimer - Property reference S739368. The information displayed about this property comprises a property advertisement. Rightmove.co.uk makes no warranty as to the accuracy or completeness of the advertisement or any linked or associated information, and Rightmove has no control over the content. This property advertisement does not constitute property particulars. The information is provided and maintained by Huntingfield Estates, Framlingham. Please contact the selling agent or developer directly to obtain any information which may be available under the terms of The Energy Performance of Buildings (Certificates and Inspections) (England and Wales) Regulations 2007 or the Home Report if in relation to a residential property in Scotland.
*This is the average speed from the provider with the fastest broadband package available at this postcode. The average speed displayed is based on the download speeds of at least 50% of customers at peak time (8pm to 10pm). Fibre/cable services at the postcode are subject to availability and may differ between properties within a postcode. Speeds can be affected by a range of technical and environmental factors. The speed at the property may be lower than that listed above. You can check the estimated speed and confirm availability to a property prior to purchasing on the broadband provider's website. Providers may increase charges. The information is provided and maintained by Decision Technologies Limited. **This is indicative only and based on a 2-person household with multiple devices and simultaneous usage. Broadband performance is affected by multiple factors including number of occupants and devices, simultaneous usage, router range etc. For more information speak to your broadband provider.
Map data ©OpenStreetMap contributors.
