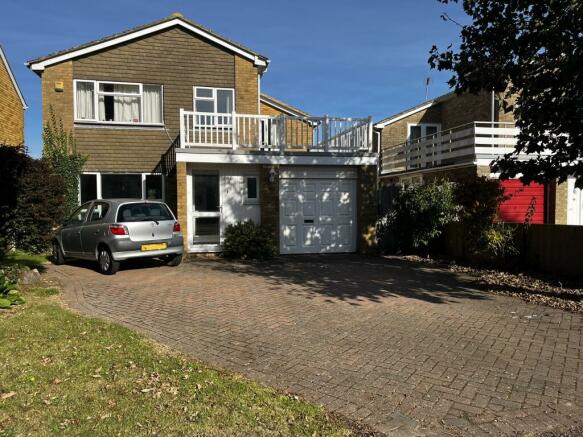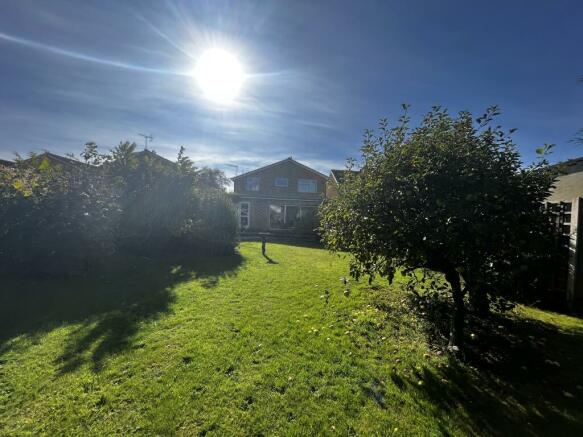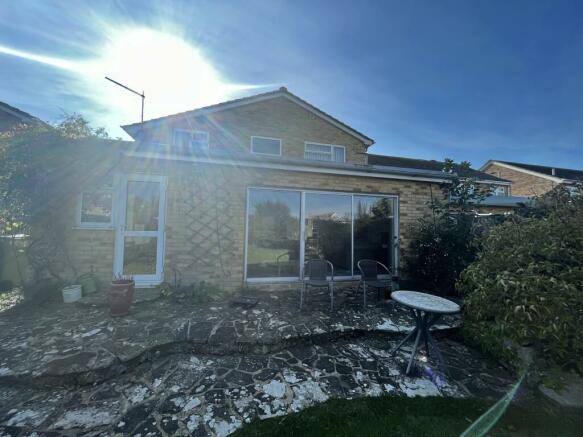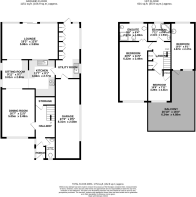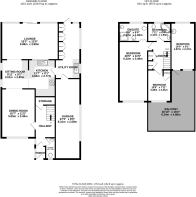
Victoria Road West, New Romney, TN28

- PROPERTY TYPE
Detached
- BEDROOMS
3
- BATHROOMS
2
- SIZE
Ask agent
- TENUREDescribes how you own a property. There are different types of tenure - freehold, leasehold, and commonhold.Read more about tenure in our glossary page.
Freehold
Key features
- Very generous size property throughout
- Three double bedrooms (potential for 4)
- Extensive garden
- Large utility room to the rear of the kitchen
- Balcony terrace
- Downstairs WC, ensuite to Master and family bathroom
- Potential to extend
- Garage and large driveway
Description
The Good estate agent is proud to offer this spacious detached property in Littlestone. *NO CHAIN*
Nestled in the picturesque village of Littlestone in Romney Marsh, Kent, this extremely spacious three/four-bedroom detached house offers the perfect blend of spacious living, modern amenities, and proximity to various attractions. This property is ideal for a large family looking for a serene yet convenient living environment.
Exterior:
- A spacious garage provides secure parking and additional storage space.
- The front of the property features a large block-paved driveway with space for several vehicles, small lawn section with planted beds. Secure gate to side.
- There is a unique balcony terrace at the front of the property.
Gardens
The property sits on a very generous plot, measuring approx. 433m/2 overall. Directly to the rear of the house a large crazy paved patio terrace provides space for seating and entertaining, paths lead off to provide access to the front driveway.
An extensive lawned is flanked with well established trees, shurbs and planted beds and borders, fenced on all sides . It is a secluded and private garden where all the family can relax and enjoy family time together.
Interior:
- Upon entering, you are welcomed by a bright and airy open-plan living space that combines the dining area, kitchen, and lounge seamlessly. Large French doors open onto a garden patio, flooding the interior with natural light and providing a seamless transition to the outdoor space.
- The kitchen has an open plan appeal and well-equipped, making it a focal point for family gatherings and entertaining. There is plenty of potential here to open up the whole of the ground floor.
- A large utility room is conveniently located to the right of the open-plan kitchen, offering ample space for laundry and additional storage.
- The ground floor also features a convenient downstairs WC for guests.
- The family bathroom upstairs is spacious and well-appointed, catering to the needs of a growing family.
- The master bedroom enjoys the luxury of an ensuite shower room, providing a private and relaxing space for the homeowners.
Bedrooms:
- The house features three generously sized bedrooms, ensuring ample space for family members or guests. There is potential to convert 3 into 4 as was the original footprint.
- The master bedroom benefits from an ensuite shower room, while the other bedrooms are well-proportioned, offering comfort and privacy.
Location:
- Littlestone in Romney Marsh is an attractive and tranquil seaside village, making it the perfect place to raise a family.
- The house is conveniently located near schools, allowing easy access to quality education for children.
- The stunning sandy beach is just a short stroll away, providing a wonderful recreational spot and offering beautiful coastal views.
- Local amenities are within reach, ensuring that daily essentials are easily accessible.
- A short drive to Ashford or Folkestone opens up opportunities for high-speed train links to London, making it convenient for commuters who need access to the city.
In summary, this spacious and well-appointed three/four-bedroom detached house in Littlestone, Romney Marsh, Kent, is an ideal home for a large family seeking a tranquil and well-connected living space with all the comforts and conveniences one could wish for.
Reception Room 1 / Dining Area 3.46m (11' 4") x 4.92m (16' 2")
Kitchen / Breakfast Room 2.97m (9' 9") x 5.37m (17' 7")
Utility Room 2.41m (7' 11") x 5.60m (18' 4")
Living Room 5.81m (19' 1") x 3.62m (11' 11")
Bedroom 1 6.17m (20' 3") x 2.97m (9' 9")
En-suite showerroom 2.86m (9' 5") x 1.83m (6' 0")
Bedroom 2 2.27m (7' 5") x 2.88m (9' 5")
Bedroom 3 2.41m (7' 11") x 4.44m (14' 7")
Family Bathroom 2.38m (7' 10") x 1.80m (5' 11")
Council Tax Band
The council tax band for this property is D.
Brochures
Brochure 1Council TaxA payment made to your local authority in order to pay for local services like schools, libraries, and refuse collection. The amount you pay depends on the value of the property.Read more about council tax in our glossary page.
Ask agent
Victoria Road West, New Romney, TN28
NEAREST STATIONS
Distances are straight line measurements from the centre of the postcode- Appledore Station7.3 miles
About the agent
The Good Estate Agents are a team of qualified professionals, with a decade of experience in the property and finance industry. Using our extensive network and innovative marketing technologies, we are able to bring sellers and landlords together with buyers and tenants respectively.
Notes
Staying secure when looking for property
Ensure you're up to date with our latest advice on how to avoid fraud or scams when looking for property online.
Visit our security centre to find out moreDisclaimer - Property reference 18672. The information displayed about this property comprises a property advertisement. Rightmove.co.uk makes no warranty as to the accuracy or completeness of the advertisement or any linked or associated information, and Rightmove has no control over the content. This property advertisement does not constitute property particulars. The information is provided and maintained by The Good Estate Agent, National. Please contact the selling agent or developer directly to obtain any information which may be available under the terms of The Energy Performance of Buildings (Certificates and Inspections) (England and Wales) Regulations 2007 or the Home Report if in relation to a residential property in Scotland.
*This is the average speed from the provider with the fastest broadband package available at this postcode. The average speed displayed is based on the download speeds of at least 50% of customers at peak time (8pm to 10pm). Fibre/cable services at the postcode are subject to availability and may differ between properties within a postcode. Speeds can be affected by a range of technical and environmental factors. The speed at the property may be lower than that listed above. You can check the estimated speed and confirm availability to a property prior to purchasing on the broadband provider's website. Providers may increase charges. The information is provided and maintained by Decision Technologies Limited. **This is indicative only and based on a 2-person household with multiple devices and simultaneous usage. Broadband performance is affected by multiple factors including number of occupants and devices, simultaneous usage, router range etc. For more information speak to your broadband provider.
Map data ©OpenStreetMap contributors.
