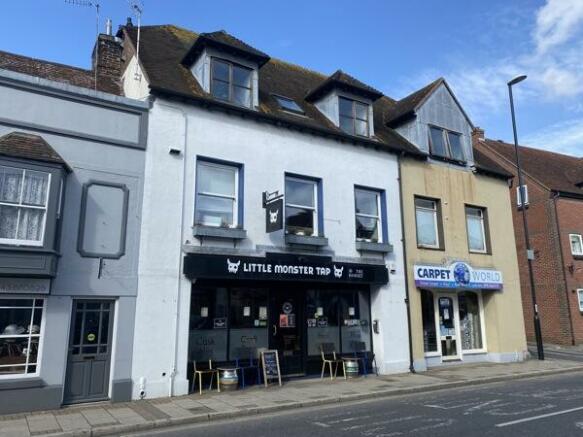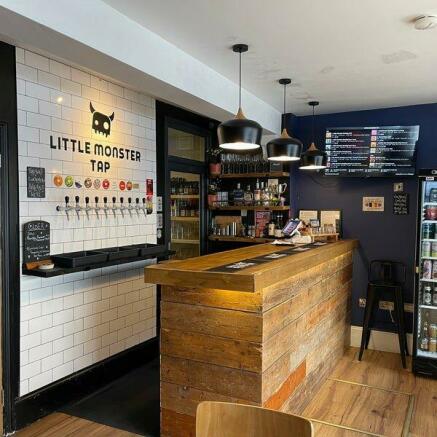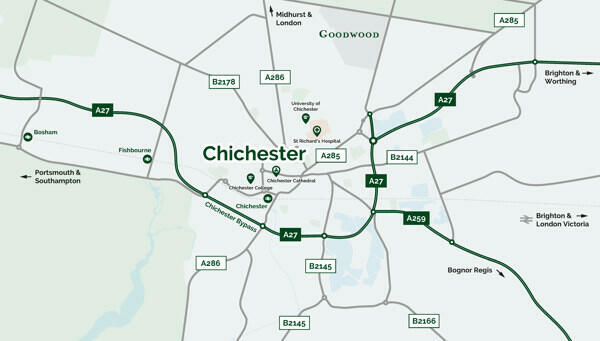The Hornet, Chichester, West Sussex, PO19 7JL
- SIZE AVAILABLE
1,559 sq ft
145 sq m
- SECTOR
Commercial property for sale
Key features
- Chichester is a busy and affluent attractive cathedral city in West Sussex
- Centrally located close to public car parks
- Ground floor 433 sq ft (40.21 sq m) First floor 391 sq ft (36.30 sq m) Second Floor One Bedroom Flat 735 sq ft (68.24 sq m)
- The Pub is let to Johnson Micropub Limited who have a D&B rating of E2
- The pub is let on a renewed lease expiring 2028 at a rent of £20,000 pax
- The one bedroom flat is let by way of an AST at a rent of £1,050 pcm which equates to a gross rent receivable of £12,600 pa
- Total gross passing rent therefore £32,600 pax
- Opportunity at expiry of commercial lease should tenant not wish to renew to convert first floor to residential
- Price on application
Description
Freehold Mixed Leisure and Residential Investment
Location
The Cathedral City of Chichester is located approximately 65 miles south west of London 15 miles east of Portsmouth and 30 miles west of Brighton.
The property is situated on the northern side of The Hornet in central Chichester. This area of central Chichester is a destination for many local and artisan businesses including estate agents, catering establishments, hairdressers, florists, and clothing retailers amongst many others.
Planning
A new Use Classes Order (UCO) came into effect on 1st September 2020. Under the new UCO a new Use Class E was introduced to cover commercial, business and service uses. Use Class E encompasses A1, A2, A3, B1 and some D1 and D2 uses under the former UCO. We therefore understand that the commercial element of the premises benefit from Class E 'Commercial Business and Service' use within the Use Classes Order 2020.
The flat is classed as C3 residential.
Interested parties should make their own planning enquiries and satisfy themselves in this regard.
VAT
Rents and prices are quoted exclusive of, but may be subject to VAT
Accommodation
The property comprises a well presented retail/leisure unit over ground and first floors with a separately accessed one bedroom flat on the second floor. Internally the ground floor provides an open plan bar and seating area with storage and WC to the rear. The first floor is configured as an ancillary seating and dining area together with a partitioned office/welfare room and kitchen. There is supplementary access from the first floor to the rear stairwell which also gives access to the second floor flat above. This offers the opportunity for converting the first floor accommodation to further residential use and splitting from the ground floor commercial unit should the tenant choose not to renew at expiry of their lease.. The flat has been recently refurbished and benefits from a balcony.
We have measured and calculate the accommodation to have the following approximate net internal floor area (NIA):
Commercial Element NIA Sq Ft Sq m
Ground Floor Sales Area 433 sq ft (40.22 sq m)
First Floor Sales Area and Kitchen 391 sq ft (36.33 sq m)
Second Floor Residential Element (GIA) 735 sq ft (68.28 sq m)
Total 1,559 sq ft (144.83 sq m)
The ground and first floor is let to JOHNSON MICROPUB LIMITED who have been trading for 5 years and have a D&B rating of E2, it is let on a renewed lease expiring 2028 at a rent of £20,000 pax.
The one bedroom flat is let by way of an AST at a rent of £1,050 pcm which equates to a gross rent receivable of £12,600 pa.
Total gross rent receivable for the whole building is therefore is £32,600 pa.
Business Rates / Council Tax Band
Rateable Value (2023): £11,750.
Council Tax band: B
EPC
We understand the property has an EPC rating of:
23 Retail / Leisure : A (25)
23a One Bedroom Flat : E (51)
Legal Fees
Each party to bear their own legal costs incurred.
Terms
Price on application
Market Commentary
The passing rent of the commercial unit at £20,000 pax in our opinion represents market rent.
The average residential price in the area is circa £350 per sq ft with an upper end of £480 per sq ft, which was for a flat sold in the development immediately behind the subject premises in the last 12 months. For further information please contact the selling agent.
Anti-Money Laundering Regulations 2017 Due to Government legislation we are legally obliged to undertake Anti-Money Laundering checks on prospective purchasers on transactions which involve a capital value of 15,000 euros or more. We are also required to request proof of funds. Further information available on request.
Brochures
The Hornet, Chichester, West Sussex, PO19 7JL
NEAREST STATIONS
Distances are straight line measurements from the centre of the postcode- Chichester Station0.5 miles
- Fishbourne Station1.9 miles
- Bosham Station3.3 miles
Flude Property Consultants is a regional independent firm of Chartered Surveyors regulated by the Royal Institution of Chartered Surveyors (RICS) who specialise in advising clients with commercial property interests.
Our main areas of expertise are commercial property agency, lease advisory (rent reviews, lease renewals and lease re-gears), property management, valuation, rating, investment and development property.
We are a commercially minded practice who understand the needs and
Industry affiliations

Notes
Disclaimer - Property reference 2652FH. The information displayed about this property comprises a property advertisement. Rightmove.co.uk makes no warranty as to the accuracy or completeness of the advertisement or any linked or associated information, and Rightmove has no control over the content. This property advertisement does not constitute property particulars. The information is provided and maintained by Flude Property Consultants, Chichester. Please contact the selling agent or developer directly to obtain any information which may be available under the terms of The Energy Performance of Buildings (Certificates and Inspections) (England and Wales) Regulations 2007 or the Home Report if in relation to a residential property in Scotland.
Map data ©OpenStreetMap contributors.




