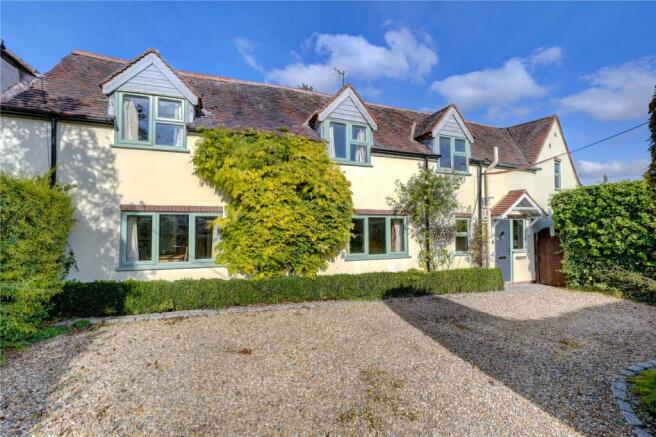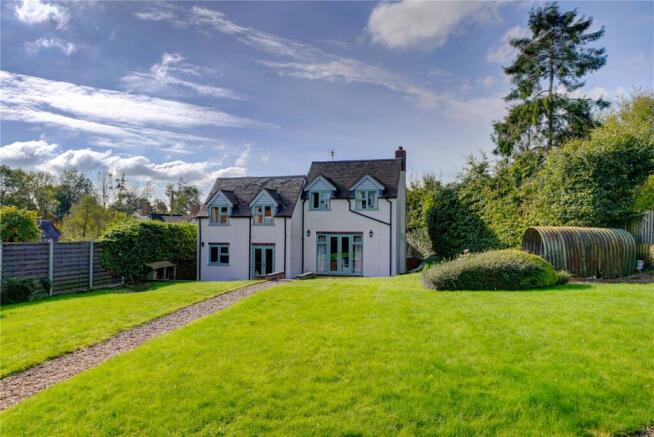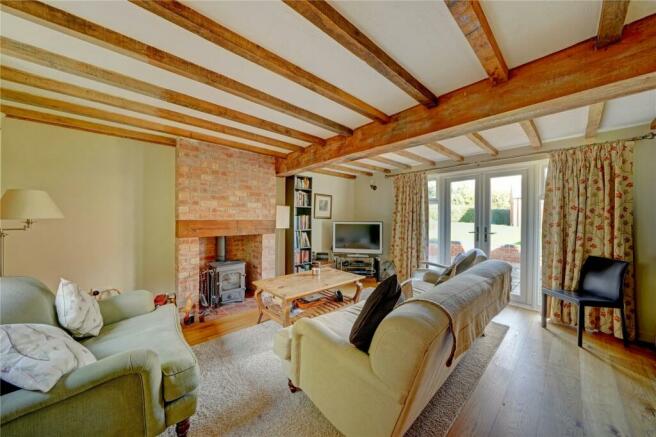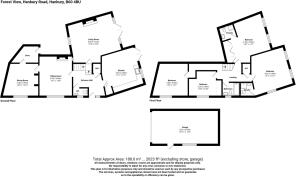
Hanbury Road, Hanbury, Bromsgrove, Worcestershire, B60

- PROPERTY TYPE
Semi-Detached
- BEDROOMS
4
- BATHROOMS
3
- SIZE
Ask agent
- TENUREDescribes how you own a property. There are different types of tenure - freehold, leasehold, and commonhold.Read more about tenure in our glossary page.
Freehold
Key features
- Four Bedrooms
- Entrance Hall
- Lounge
- Kitchen
- Snug
- Dining Room
- Store Room
- En Suite Shower Room
- En Suite Shower Room
- Bathroom
Description
LOCATION
The property is situated down a private drive just off the main Hanbury Road but benefits from access to both the front and rear. This location offers an excellent position for access to the surrounding countryside with many delightful country walks close by, yet still offers good access to a range of local amenities and is just 0.2 miles down the road to the extremely popular 'Jinney Ring'. Hanbury C of E First School is less than 1 mile away and there is good access to other good first, middle and high schools. Being positioned just off the main Hanbury Road gives fantastic transport links with easy reach to other towns and cities and the regions road and motorway network.
SUMMARY
*The property is approached via a private road shared with just a few other houses and benefits from being positioned behind a gravelled driveway which provides off road parking and access to a front entrance door that leads through to
*Entrance Hallway which benefits from exposed original beams to the ceiling and walls, stairs rising to the first floor and doors that lead off to
*Lounge which benefits from window to the rear, double glazed French Doors lead to the garden, TV aerial point, radiator, brick built fireplace with inset log burner, wooden beams to the ceiling and wooden floor.
*Sitting Room with a wonderful original inglenook fireplace, inset log burning stove and tiled hearth, double glazed window to the front, radiator, exposed original beams and door to
*Dining Room with double glazed window to the front, radiator, original exposed beams and feature brick built fireplace. Door leads to
*Store with door leading out to garden.
*Kitchen which benefits from a well-appointed kitchen to comprise of a mixture of wall and base units with work surfaces over and inset Belfast style sink, electric hob with electric oven beneath and extractor hood, space for fridge freezer, tiled floor, double glazed window to the rear, double glazed French Door.
*Downstairs WC with low level wc, wash hand basin, radiator and double glazed window to the front.
*First Floor Landing with doors that radiate off to
*Bedroom One with two double glazed windows overlooking the garden, radiator, fitted wardrobes and door to
*En Suite Shower Room to comprise a white suite with low level wc, pedestal wash hand basin, shower cubicle, tiling to the walls and radiator.
*Bedroom Two with two double glazed windows overlooking , and two radiators.
*En Suite Shower Room to comprise a white suite with low level wc, pedestal wash hand basin, shower cubicle, tiling to the walls and radiator.
*Bedroom Three with double glazed window to the front, radiator and exposed beams.
*Bedroom Four with double glazed window to the front and radiator.
*Bathroom with a fitted suite to comprise of low level wc, pedestal wash hand basin, tiling to the walls, radiator and double glazed window to the front.
*Rear Garden which benefits from a landscaped garden to comprise of a large patio area with lawn beyond, to the top of the garden is a gravelled driveway accessed through gates off the Hanbury Road and leads to a
*Large Garage with double doors, light and power with access to the eaves for storage.
AGENTS NOTE
The agent understands that the tenure of the property is FREEHOLD.
Council Tax Band: F
Entrance Hall
Lounge
5.1m Max x 4.95m
Kitchen
4.57m x 3.94m (15' 0" x 12' 11")
Downstairs WC
0.84m x 1.65m (2' 9" x 5' 5")
Snug
3.94m x 4.8m (12' 11" x 15' 9")
Dining Room
4m Max x 3.86m
Store Room
1.75m x 2.92m (5' 9" x 9' 7")
Bedroom 1
5.23m x 4.32m (17' 2" x 14' 2")
En Suite Shower Room
1.75m x 1.6m (5' 9" x 5' 3")
Bedroom 2
4.6m x 3.96m (15' 1" x 13' 0")
En Suite shower room
1.6m x 1.7m (5' 3" x 5' 7")
Bedroom 3
4.1m x 3.9m (13' 5" x 12' 10")
Bedroom 4
2.95m x 3.73m (9' 8" x 12' 3")
Bathroom
1.7m x 2.18m (5' 7" x 7' 2")
Garage
4m x 8.18m (13' 1" x 26' 10")
Brochures
ParticularsCouncil TaxA payment made to your local authority in order to pay for local services like schools, libraries, and refuse collection. The amount you pay depends on the value of the property.Read more about council tax in our glossary page.
Band: F
Hanbury Road, Hanbury, Bromsgrove, Worcestershire, B60
NEAREST STATIONS
Distances are straight line measurements from the centre of the postcode- Bromsgrove Station3.5 miles
- Droitwich Spa Station4.3 miles
- Redditch Station5.2 miles
About the agent
Multi-award winning Robert Oulsnam & Company was founded over 40 years ago on the fundamental principal to provide high quality service as Estate Agents and Letting Agents. The company has expanded steadily and now boasts 11 offices covering Birmingham and North Worcestershire.
We are constantly matching ourselves against others to ensure we provide the best possible service.
We lead the way with cutting edge technology ensuring both customers and employe
Industry affiliations



Notes
Staying secure when looking for property
Ensure you're up to date with our latest advice on how to avoid fraud or scams when looking for property online.
Visit our security centre to find out moreDisclaimer - Property reference BRO230348. The information displayed about this property comprises a property advertisement. Rightmove.co.uk makes no warranty as to the accuracy or completeness of the advertisement or any linked or associated information, and Rightmove has no control over the content. This property advertisement does not constitute property particulars. The information is provided and maintained by Robert Oulsnam & Company, Bromsgrove. Please contact the selling agent or developer directly to obtain any information which may be available under the terms of The Energy Performance of Buildings (Certificates and Inspections) (England and Wales) Regulations 2007 or the Home Report if in relation to a residential property in Scotland.
*This is the average speed from the provider with the fastest broadband package available at this postcode. The average speed displayed is based on the download speeds of at least 50% of customers at peak time (8pm to 10pm). Fibre/cable services at the postcode are subject to availability and may differ between properties within a postcode. Speeds can be affected by a range of technical and environmental factors. The speed at the property may be lower than that listed above. You can check the estimated speed and confirm availability to a property prior to purchasing on the broadband provider's website. Providers may increase charges. The information is provided and maintained by Decision Technologies Limited.
**This is indicative only and based on a 2-person household with multiple devices and simultaneous usage. Broadband performance is affected by multiple factors including number of occupants and devices, simultaneous usage, router range etc. For more information speak to your broadband provider.
Map data ©OpenStreetMap contributors.





