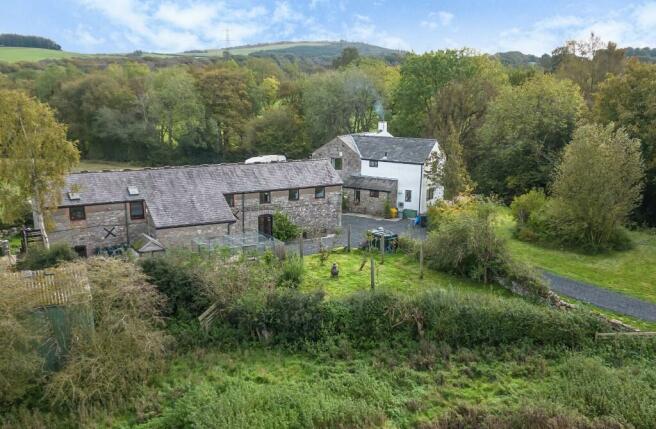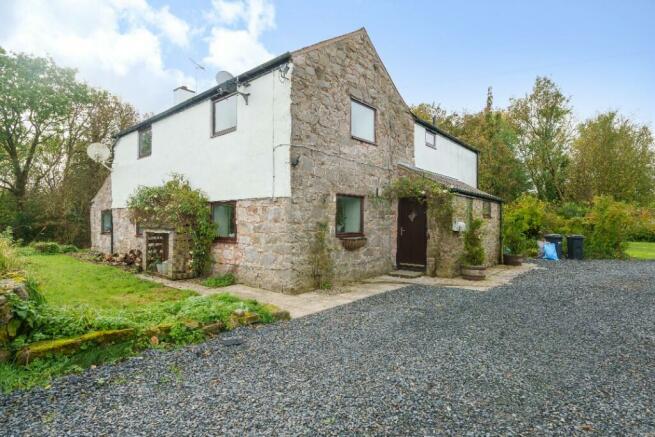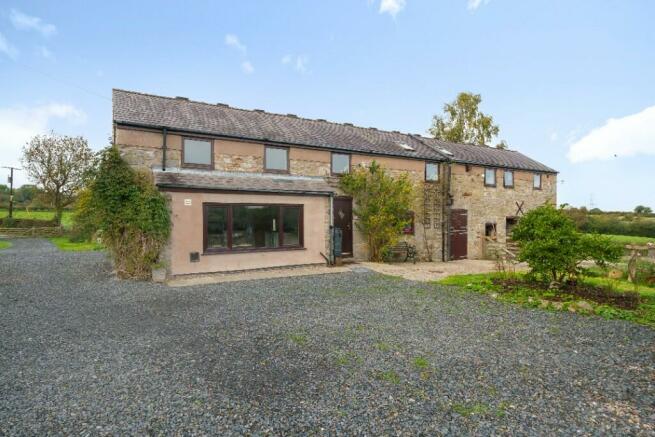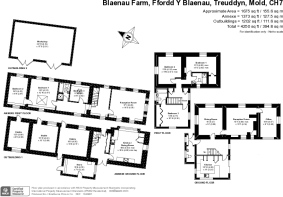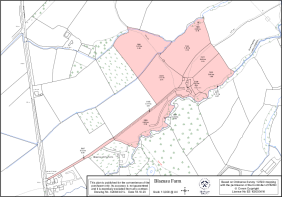Ffordd Y Blaenau, Treuddyn, Mold Flintshire, CH7
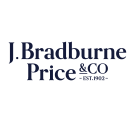
- PROPERTY TYPE
Character Property
- BEDROOMS
6
- SIZE
740,520 sq ft
68,797 sq m
- TENUREDescribes how you own a property. There are different types of tenure - freehold, leasehold, and commonhold.Read more about tenure in our glossary page.
Freehold
Key features
- Three Bed Detached Stone Farmhouse retaining charm and character
- Three Bed Detached Stone Barn Conversion (Annexe), with scope to extend the ground floor accommodation subject to the necessary planning consents
- Spacious Accommodation
- 17 Acres of Land
- Stabling & Two Bay Workshop with power
- Diverse range of possible Income Opportunities - Holiday Let, Glamping site, short or long term rental
- Solar Panels
- Underfloor heating to the ground floors
- Secluded peaceful, yet accessible location, amidst open countryside
- Ideally suited to smallholders, lifestyle purchasers, multi generational families and those with equestrian interests.
Description
This unique desirable property boasts a three double bed (one ensuite) detached stone farmhouse providing spacious family accommodation, a detached three bedroom stone barn annexe - with scope to extend further the ground floor accommodation if desired, subject to the relevant planning consents, plus eco-credentials with solar panels in situ and underfloor heating to both properties ground floors.
Together with possible rental income opportunities from letting out the barn conversion, there is also the necessary infrastructure for a six pod glamping venture, subject to the necessary planning consents.
The land extending to 17 acres surrounds the properties and yard, is split into enclosures, and is relatively flat.
Blaenau Farm is Ideally suited to smallholders, lifestyle purchasers, multi generational families and those with equestrian interests.
Viewing is highly recommended.
Farmhouse
Traditional stone construction, part rendered under slate roof farmhouse, providing spacious accommodation and original features including exposed beamed ceilings, inglenook fireplace, modernised with double glazing throughout and underfloor heating to the ground floor. In brief the accommodation comprises:
Entrance Porch with cloakroom
Upvc dark wood effect front door with decorative glazed panel leads into the porch, cloakroom off with suite comprising w.c and wash hand basin. Internal door into:
Hall
Stairs leading to the first floor, underfloor heating.
Dining Room
Double glazed windows to front and side aspect, exposed beam ceiling
Lounge
Double glazed windows to front and rear aspect. Feature stone Inglenook open fireplace, with oak beamed lintel and slate tiled hearth, exposed beamed ceiling, underfloor heating and radiator.
Office/Snug/Study
Single storey extension offering a range of uses, with double glazed window to front, rear and side aspect. Underfloor heating.
Kitchen with dining area
Bespoke kitchen with wall and base units with solid wood country style cupboard door and solid wood worktops and splashbacks, inset sink and drainer with mixer tap, integrated Miele appliances including dishwasher and fridge freezer, oil rayburn. Brick built breakfast bar with storage cupboards below..
Dining area with sliding patio doors, leading directly onto the patio, an ideal spot to enjoy a lazy afternoon listening to the babble of the river Cegidog below.
Underfloor heating, recessed downlights, aerial point and radiator.
First Floor
Landing
Bedroom with Ensuite
Floor to ceiling fitted wardrobes, carpet and radiator
Ensuite
White suite comprising low flush w.c., bath and wash hand basin, part tiled walls .
Bedroom
Double glazed window to front and side aspect, carpet and radiator
Bedroom
Double glazed window to front aspect, useful built in cupboard, carpet and radiator.
Bathroom
Fitted with a white suite comprising slimline combination unit with concealed low level flush toilet and rectangle sink with mixer tap, providing plenty of storage, P shaped left hand shower bath, with glass shower screen and concealed thermostatic mixer shower and mixer taps. Fully tiled walls, recessed downlights, cushioned flooring and radiator.
Outside
Front and rear lawned gardens, with mature shrubs aand trees, paved perimeter path and paved side patio, beyond which flows the river Cegidog - great entertaining space..
Annexe - Barn Conversion
Constructed of stone under a roof, retaining plenty of character including exposed stone walls, cottage style internal pine doors and plenty of vantage points to enjoy the views over the land and the countryside beyond. In brief the accommodation comprises:
Entrance Hall
UPVC front door, with glazed door to opposite side, floor to ceiling storage cupboards, stairs to first floor, underfloor heating.
Kitchen
Bright modern kitchen with a range of base and wall units, mixture of shaker style and glazed cupboard doors with hardwood worktops and splashbacks, electric range cooker, cooker hood inset sink with mixer tap, void and plumbing for washing machine, larder providing additional storage space, recessed downlights, underfloor heating and cat flap.
First Floor
Landing
'L' shaped with part used as an office space with double glazed window enjoying the outlook. Galley style section leading to the bedrooms and bathroom. Includes part exposed stone walls, velux windows, recessed downlights, radiator and carpet.
Family Room
Light and airy with double glazed windows to front, rear and side aspect feature,freestanding electric fireplace, recessed downlights, radiator and carpet.
Bedroom
Located at the end of the landing, with double glazed windows to front and rear aspect, carpet and radiator. Adjoining room which is currently used as a dressing room, with large picture frame glazed side panel. Could be easily be adapted for a number of alternative uses - third bedroom, ensuite or office. There is an external stone staircase.
Bedroom
Single, with double glazed window to the front aspect, velux window, recessed downlights, radiator and carpet.
Bathroom
White suite with w.c., wood panelled bath and curved wash basin with full pedestal, both with mixer taps, part tiled walls, wall mounted cupboard with mirrored doors, shaver point, extractor fan, velux window, cushioned flooring and radiator.
Outside
To the front there is a concreted and stone path with a lawned area beyond, with gated access and post and rail fencing dividing the space. To the rear there is a gravelled area, large lawned garden, with mature shrubs and trees and stone wall boundary
There are three stables and rear store offering scope subject to the necessary planning consents to extend the ground floor accommodation.
The barn could be used as an annexe, for a dependent relative, or as a great opportunity to generate an oncome wither as a holiday let, Airbnb or as a rental short or long term.
Workshop
In close proximity to the barn there is a two bay former hay barn, with corrugated sheeted cladding, concrete flooring and two double metal security doors, including one with pedestrian door access with power and water. A versatile space which could be used for a range of hobbies.
The Land
The property is approached directly from the council maintained road, over a long single hardstanding track, bordered by its land, leading through the gated entrance to the accommodation. Adjoining is a gravelled yard providing ample parking and storage space.
The land surrounds the property with the majority to the north and east of the accommodation, is flat, down to pasture, well fenced, with natural water and split into six enclosures, bordered by the River Cegidog and woodland to the south east boundary.
There is scope for those with agricultural and equestrian interests and subject to the necessary planning consents to erect agricultural buildings/stables and a menage.
The land adjoining the track offers an ideal glamping site and has the necessary infrastructure, including six hardstanding bays with individual water supply and utilities water electric and sewage treatment plant are separate from the main accommodation.
Services
Mains water, electric, private drainage
Oil central heating
Solar Panels
Council Tax Band 'G'
EPC Rating 'D'
Guide Price £830,000
Directions
What3words:// bloom.banks.family
Leave our offices heading south west before turning left at the traffic lights onto Wrexham Street. Continue for half a mile, before turning right onto Nercwys Road s.p. Nercwys. Continue for approximately two miles and take a right at the crossroads onto Ffordd Y Rhos, before taking the next left onto Ffordd Y Blaenau. After approximately one mile turn left before Chapel House onto the track leading to the property.
Viewing
Strictly by appointment through the selling agents.
Tenure
The property is sold freehold with vacant possession upon completion.
Virtual Tour
Disclaimer Services
None of the services, fittings or appliances (if any), heating installations,
plumbing or electrical systems have been tested and no warranty is given as to
their working ability. The foregoing particulars are intended to give a fair
description of the property only, their accuracy is not guaranteed and they do
not form part of an offer or contract.
Easements, Wayleaves, Public & Private Rights of Way
The property is sold subject to an with the benefit of all public and private rights of way,
light, drainage, cable, pylons or other easements, restrictions or obligations, whether or
not the same are described in these particulars or contract of sale.
Sale Particulars & Plans
The plans and schedule of land is based on the Ordnance Survey. These particulars and
plans are believed to be correct, but neither the vendor nor the agents shall be held liable
for any error or mis-statement, fault or defect in the particulars and plans, neither shall
such error, mis-statement, fault or defect annul the sale. The purchasers will be deemed
to have inspected the property and satisfied themselves as to the condition and
circumstances thereof.
Money Laundering
The purchaser will be required to provide verification documents for identity and address
purposes and will be notified of acceptable documents at point of sale.
Council TaxA payment made to your local authority in order to pay for local services like schools, libraries, and refuse collection. The amount you pay depends on the value of the property.Read more about council tax in our glossary page.
Ask agent
Ffordd Y Blaenau, Treuddyn, Mold Flintshire, CH7
NEAREST STATIONS
Distances are straight line measurements from the centre of the postcode- Cefn-y-bedd Station4.0 miles
- Caergwrle Station4.0 miles
- Hope (Clwyd) Station4.0 miles
About the agent
Moving is a busy and exciting time and we're here to make sure the experience goes as smoothly as possible by giving you all the help you need under one roof.
The company has always used computer and internet technology, but the company's biggest strength is the genuinely warm, friendly and professional approach that we offer all of our clients.
Our record of success has been built upon a single-minded desire to provide our clients, with a top class personal service delivered by h
Notes
Staying secure when looking for property
Ensure you're up to date with our latest advice on how to avoid fraud or scams when looking for property online.
Visit our security centre to find out moreDisclaimer - Property reference SKGB543191023. The information displayed about this property comprises a property advertisement. Rightmove.co.uk makes no warranty as to the accuracy or completeness of the advertisement or any linked or associated information, and Rightmove has no control over the content. This property advertisement does not constitute property particulars. The information is provided and maintained by J Bradburne Price & Co, Mold. Please contact the selling agent or developer directly to obtain any information which may be available under the terms of The Energy Performance of Buildings (Certificates and Inspections) (England and Wales) Regulations 2007 or the Home Report if in relation to a residential property in Scotland.
*This is the average speed from the provider with the fastest broadband package available at this postcode. The average speed displayed is based on the download speeds of at least 50% of customers at peak time (8pm to 10pm). Fibre/cable services at the postcode are subject to availability and may differ between properties within a postcode. Speeds can be affected by a range of technical and environmental factors. The speed at the property may be lower than that listed above. You can check the estimated speed and confirm availability to a property prior to purchasing on the broadband provider's website. Providers may increase charges. The information is provided and maintained by Decision Technologies Limited.
**This is indicative only and based on a 2-person household with multiple devices and simultaneous usage. Broadband performance is affected by multiple factors including number of occupants and devices, simultaneous usage, router range etc. For more information speak to your broadband provider.
Map data ©OpenStreetMap contributors.
