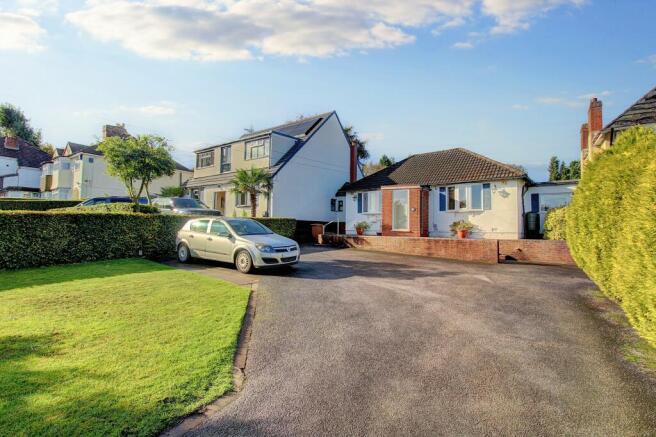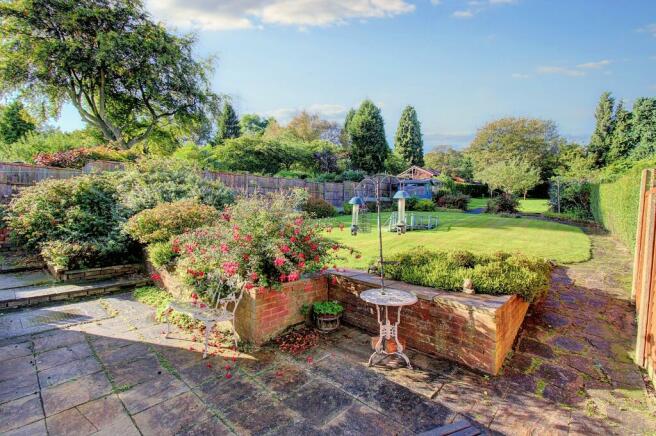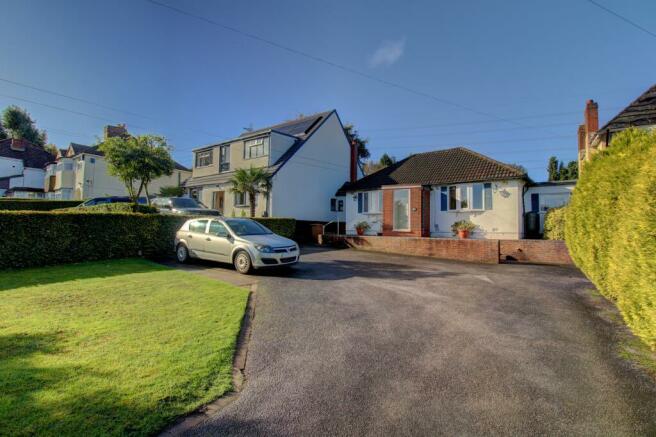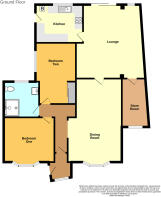Erdington Road, Aldridge, WS9

- PROPERTY TYPE
Detached Bungalow
- BEDROOMS
2
- BATHROOMS
1
- SIZE
Ask agent
- TENUREDescribes how you own a property. There are different types of tenure - freehold, leasehold, and commonhold.Read more about tenure in our glossary page.
Freehold
Key features
- NO UPWARD CHAIN
- Semi-Rural Location
- Large Lounge
- Generous Dining Room
- Modern Kitchen Suite
- Two Double Bedrooms
- Modern Wet Room
- Storage Room / Study
- Large Driveway - Lots of Off Road Parking
- Impressively Large Rear Garden
Description
THE PROPERTY
EPC Rating: D ** Council Tax Band: E
Introduction & Approach
This is a superb opportunity to purchase a large, detached bungalow with impressive grounds on outskirts of Aldridge near to Streetly. The property is set back from Erdington Road behind a long tarmac driveway with a lawn and tree to the left side that enhances the initial presentation. At the top of the driveway there are steps rising to a block paved frontage leading to the entrance porch and continuing round to the left of the building where there is a gated side passageway to the rear garden.
The property comes with a spectacular rear garden that rises away from the house to quite a distance. The initial part from the side passage is a seating patio beside the exit door from the kitchen. Paving continues around the rear of the lounge to the beginning of the garden path that runs alongside the first of two large lawns. At the centre of the first part of the lawn is a decorative wooden bridge that cleverly conceals the access to the septic tank underneath. There is attractive shrubbery and flowers along the front, left and rear of the first lawn.
The second lawn continues all the way to the end boundary and has four trees planted within. Between both lawns is a slabbed area of patio with two wooden sheds positioned to the left-hand side. It truly is the ideal garden for those who enjoy gardening and those who like to entertain family, young and old.
Bungalow Interior
The entrance porch is an ample space for guests to remove coats and shoes before moving through a second main entrance door into the hallway. The hallway has been opened to the right side where there is the first of two generous reception rooms, the dining room. The hallway continues to the left where there are doors to both double bedrooms and a modern wet room.
The main bedroom is at the front of the house and features a raised bay window to the front. The second bedroom is a long double room that features a built-in wardrobe at the front of the room and a double-glazed window to the left, overlooking the patio. It’s worth noting that all windows are double-glazed.
The wet room feature a curtained shower, toilet, tall chrome heated towel rail, a wall mounted wash basin with storage drawer, mirrored cabinet, an electric shaving point, and a tall corner storage unit. Naturally there is waterproof flooring, and the walls feature attractive cladding.
The dining room also features a raised bay window to the front with open views, and there is a gas fireplace with brick surround. At the far end of the dining room there is a door through to an even bigger reception room, the lounge. The lounge is a wide-open space that is naturally bright owing to the sliding patio doors at the rear of the room. Two further doors branch off from the lounge for the kitchen and study.
The kitchen features a fairly modern suite that incorporates a chest height oven with grill and a four-ring gas hob. There is a space within the units with plumbing for a washing machine. Beside the exit door to the side patio is the Worcester combi-boiler that provides gas central heating to the home. At the opposite corner of the lounge is the study. Currently utilised as a storeroom, this long narrow room is ideal for anyone who works from home.
NB - ROOM SIZES ARE SHOWN AT THE BOTTOM OF THE PAGE.
UTILITIES
The property is serviced by mains electric, gas and water. Drainage is provided by a septic tank. Running costs available on request.
TRANSPORT LINKS
Erdington Road is the main road between Streetly and Aldridge with many nearby routes, such as Sutton Road and Chester Road making life easy for commuters. The nearby B4154 leads south through Barr Beacon & Pheasey towards Great Barr, Birmingham and the M6 (J7). Routes north lead through Aldridge towards Rushall with routes to Pelsall, Brownhills and Cannock. At Streetly, the Chester Road leads south towards Sutton Coldfield and Erdington.
As Aldridge doesn’t have a railway running through, the nearest railway station to this property is Blake Street or Shenstone, which offer regular services to Birmingham New Street.
Bus users will be delighted that there are bus stops located outside the property that provide services to Birmingham, Bloxwich and Brownhills.
SCHOOLS & AMENITIES
The nearest convenience stores to this home are located at Whetstone Lane in Aldridge and the BP Station on Beacon Hill, so the new owners will never be short for a loaf of bread, milk, or toilet roll. Those requiring a more in-depth shop are only a short drive away from Aldridge which has a town centre that has free parking on a roof top car park and a Morrisons Supermarket. Open countryside close-by makes this an ideal location to get exercise including dog walking.
The nearest secondary school to this home is the well renowned St Francis of Assisi Catholic School at just under half a mile away (0.44 miles). The Aldridge School is slightly further away at 0.65 miles. The nearest primary schools are, Whetstone Field Primary for CofE (0.28 miles) and St Mary of The Angels, Catholic Primary (0.45 miles). The Parents will be delighted to learn that all four schools have been rated Good (2) by Ofsted in their latest assessments (correct as of 19th October 2023). Viewers are advised, as always, to check with the local authority before confirming catchment.
ROOM SIZES
Ground Floor
Lounge: 18’0 x 17’0 (narrowing to 13’8)
Dining Room: 19’5 x 12’2 (narrowing to 10’11)
Kitchen: 11’1 x 8’11
Bedroom One: 11’10 x 10’5
Bedroom Two: 14’3 x 9’5 (narrowing to 8’7)
Wet Room: 8’4 x 8’3
Study / Storeroom: 11’3 x 6’8 (narrowing to 5’4)
Disclaimer
Whilst we make enquiries with the Seller to ensure the information provided is accurate, Yopa makes no representations or warranties of any kind with respect to the statements contained in the particulars which should not be relied upon as representations of fact. All representations contained in the particulars are based on details supplied by the Seller. Your Conveyancer is legally responsible for ensuring any purchase agreement fully protects your position. Please inform us if you become aware of any information being inaccurate.
Money Laundering Regulations
Should a purchaser(s) have an offer accepted on a property marketed by Yopa, they will need to undertake an identification check and asked to provide information on the source and proof of funds. This is done to meet our obligation under Anti Money Laundering Regulations (AML) and is a legal requirement. We use a specialist third party service together with an in-house compliance team to verify your information. The cost of these checks is £84 per purchase, which is paid in advance, when an offer is agreed and prior to a sales memorandum being issued. This charge is non-refundable under any circumstances.
Disclaimer
Whilst we make enquiries with the Seller to ensure the information provided is accurate, Yopa makes no representations or warranties of any kind with respect to the statements contained in the particulars which should not be relied upon as representations of fact. All representations contained in the particulars are based on details supplied by the Seller. Your Conveyancer is legally responsible for ensuring any purchase agreement fully protects your position. Please inform us if you become aware of any information being inaccurate.
Money Laundering Regulations
Should a purchaser(s) have an offer accepted on a property marketed by Yopa, they will need to undertake an identification check and asked to provide information on the source and proof of funds. This is done to meet our obligation under Anti Money Laundering Regulations (AML) and is a legal requirement. We use a specialist third party service together with an in-house compliance team to verify your information. The cost of these checks is £70 +VAT per purchase, which is paid in advance, when an offer is agreed and prior to a sales memorandum being issued. This charge is non-refundable under any circumstances.
- COUNCIL TAXA payment made to your local authority in order to pay for local services like schools, libraries, and refuse collection. The amount you pay depends on the value of the property.Read more about council Tax in our glossary page.
- Ask agent
- PARKINGDetails of how and where vehicles can be parked, and any associated costs.Read more about parking in our glossary page.
- Yes
- GARDENA property has access to an outdoor space, which could be private or shared.
- Yes
- ACCESSIBILITYHow a property has been adapted to meet the needs of vulnerable or disabled individuals.Read more about accessibility in our glossary page.
- Ask agent
Energy performance certificate - ask agent
Erdington Road, Aldridge, WS9
Add your favourite places to see how long it takes you to get there.
__mins driving to your place
Your mortgage
Notes
Staying secure when looking for property
Ensure you're up to date with our latest advice on how to avoid fraud or scams when looking for property online.
Visit our security centre to find out moreDisclaimer - Property reference 364456. The information displayed about this property comprises a property advertisement. Rightmove.co.uk makes no warranty as to the accuracy or completeness of the advertisement or any linked or associated information, and Rightmove has no control over the content. This property advertisement does not constitute property particulars. The information is provided and maintained by Yopa, North West & Midlands. Please contact the selling agent or developer directly to obtain any information which may be available under the terms of The Energy Performance of Buildings (Certificates and Inspections) (England and Wales) Regulations 2007 or the Home Report if in relation to a residential property in Scotland.
*This is the average speed from the provider with the fastest broadband package available at this postcode. The average speed displayed is based on the download speeds of at least 50% of customers at peak time (8pm to 10pm). Fibre/cable services at the postcode are subject to availability and may differ between properties within a postcode. Speeds can be affected by a range of technical and environmental factors. The speed at the property may be lower than that listed above. You can check the estimated speed and confirm availability to a property prior to purchasing on the broadband provider's website. Providers may increase charges. The information is provided and maintained by Decision Technologies Limited. **This is indicative only and based on a 2-person household with multiple devices and simultaneous usage. Broadband performance is affected by multiple factors including number of occupants and devices, simultaneous usage, router range etc. For more information speak to your broadband provider.
Map data ©OpenStreetMap contributors.




