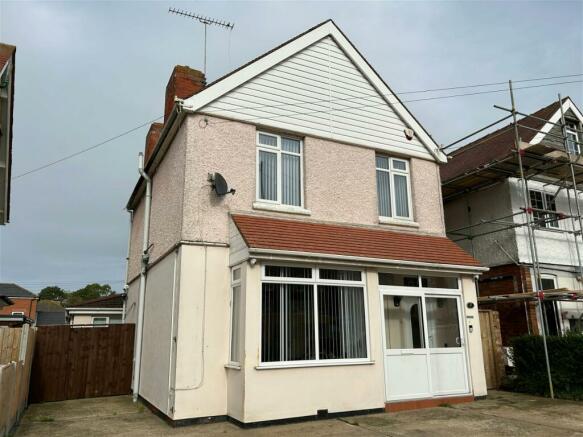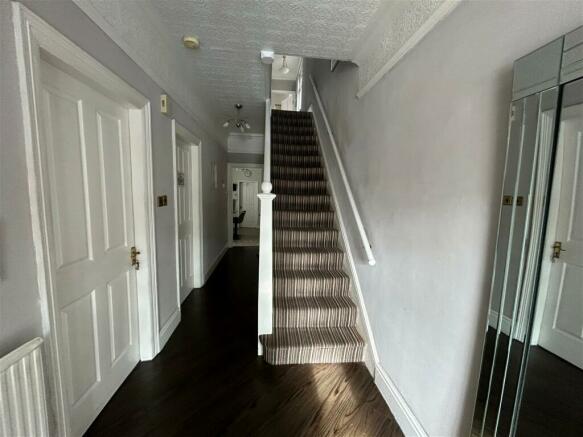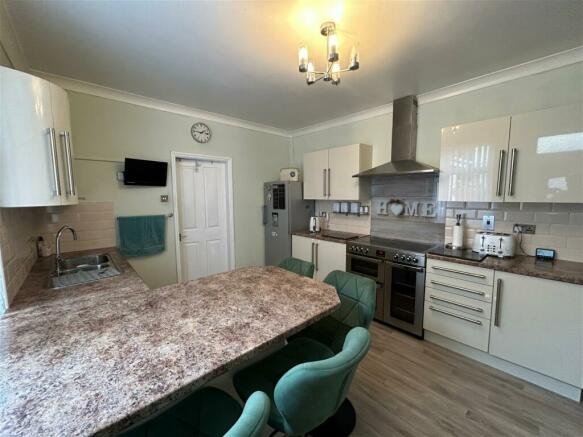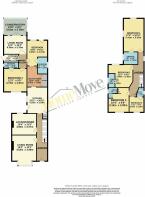Sea View Road, Skegness, Lincolnshire, PE25 1BS

- PROPERTY TYPE
Detached
- BEDROOMS
5
- BATHROOMS
6
- SIZE
Ask agent
- TENUREDescribes how you own a property. There are different types of tenure - freehold, leasehold, and commonhold.Read more about tenure in our glossary page.
Freehold
Key features
- Detached House
- Ideal Multi Generational Living
- One Bedroom Annexe
- Five Bedrooms
- Rear Garden
- Driveway For Several Cars
- Moments From Beach
- EPC: E
Description
A deceptively spacious and versatile detached family home which is situated in the popular East Coast Resort of Skegness, ideally located for the town centre and seafront amenities. The immaculately presented spacious accommodation, which includes a ground floor annex area to the rear, allowing for multi generation, or extended family use if required, comprises briefly of Entrance Hallway, bay fronted Lounge, separate Dining Room, breakfast Kitchen, useful Utility area which inturn allows access to the rear Annex area, which in itself offers accommodation further consisting of Living Room with uPVC double glazed Conservatory Off, Master Bedroom with En-Suite facility and kitchen To the first floor are four further Bedrooms accessible via the landing area, all of which have the benefit of En-Suite facilities. Externally, to the front of the property there is off road parking for a number of vehicles and, via gated access, an enclosed rear garden. to this, the property has the benefit of G.C.H system and double glazing as stated. The selling agent recommends viewing at the earliest opportunity in order to fully appreciate the extent of accommodation being offered for sale.
Entrance Hallway
With double glazed door, coloured leaded glazed panel, feature floor, built in cupboard with electric meter (and fuses), radiator, stairs leading off.
Lounge
With walk in double glazed bay window and leaded top lights to the front elevation, radiator, decorative fireplace surround with gas 'coal flame' effect fire, deep coved ceiling & ceiling rose, picture rail.
Dining Room
With double glazed window to the side elevation, radiator, coved ceiling, ceiling rose & picture rail.
Breakfast Kitchen
Attractively re-fitted with a good range of modern drawer, base and wall units, roll edge worksurfaces with tiled splashbacks forming a breakfast bar, 1 ¼ bowl stainless steel sink unit with mixer taps over, range cooker with ceramic hob and stainless steel chimney canopy above, space for fridge freezer, double glazed window to the side elevation, double glazed door to the side elevation, coved ceiling, tiled floor and door to understairs store with appliance space & light.
Utility
With stainless steel sink unit, spaces for washing machine, dishwasher and dryer, worktop areas, space for fridge, radiator, tiled floor, tiled splashbacks, built in cupboards housing the insulated hot water cylinder fitted with immersion heater and gas central heating boiler, coved ceiling.
Ground floor bedroom
With feature floor, double glazed window to the rear elevation, double glazed door to the rear elevation, radiator & coved ceiling.
Family Bathroom
With panelled bath with shower screen and Mira shower over, hand basin, W.C, bidet, tiled floor and walls, radiator, extractor.
Annexe
Living Room
With coved ceiling and ceiling rose, double glazed window to the side elevation, double glazed french doors and side screens to the:-
Conservatory
Being double glazed framed with polycarbonate roof, double glazed windows, feature floor, double glazed door to the rear garden.
Kitchen
With a range of modern base and wall units, glass fronted display cupboards, roll edge worksurfaces with tiled splashbacks, stainless steel sink unit with mixer taps over, water filler tap, space and plumbing for washing machine, radiator, double glazed window and opaque double glazed door to the side elevation and coved ceiling.
Bedroom
With double glazed window, radiator.
En-Suite Shower Room
With tiled recess incorporating electric shower, hand basin, W.C, radiator, opaque double glazed window, tiled walls.
First Floor Landing
With radiator, double glazed window.
Bedroom one
With double glazed windows to the side and rear elevations, creating a dual aspect, 2 radiators.
En-Suite Bathroom
With panelled bath with hand shower attachment and shower screen over, hand basin, W.C, bidet, tiled walls, opaque double glazed window, chrome ladder towel radiator, tiled floor.
Bedroom two
With double glazed window to the front elevation and leaded top lights, radiator.
En-Suite Shower Room
With tiled recess with mains shower, W.C, tiled surround, hand basin, shaver light, extractor.
Bedroom three
With double glazed window to the front elevation and leaded top lights, radiator.
En-Suite Shower Room
With tiled corner shower cubicle with screen door, W,C, hand basin, shaver light.
Bedroom four
With double glazed window to the rear elevation, radiator.
En-Suite Shower Room
With tiled recess with mains shower, tiled surrounds, hand basin, W.C, radiator, extractor.
Externally
To the front is a concreted forecourt allowing for off road parking for a number of vehicles, plus a gated side passageway leading to a rear yard area adjacent to the Kitchen door with exterior lighting.
A concrete path with cold water tap and light adjacent to the annexe door leads to the rear garden.
The rear garden includes lawn, stepping stones, garden borders, paved sitting area. Further gated path to the east side of the property.
Situation:
Situated on Seaview Road in the coastal resort of Skegness, only moments from the beach and seafront.
General Information:
Tenure: FREEHOLD. Local Authority: East Lindsey District Council. The agency website indicates Tax band: C. Energy Rating: E
Carl Smith, HomeMove Lincolnshire:
Carl joined the HomeMove team in 2021, with more than 20 years of experience in the property industry and over 15 years of managing Estate Agency branches across Skegness, Louth, Cleethorpes and Grantham. Carl offers an in-depth knowledge of the Lincolnshire property market and prides himself on being a local expert, please get in touch on .
* When you make an offer on a property, we are required by law to carry out ID and Financial verification checks. As part of this we will need to see documents including Proof of ID, Address and Financial Statements and we will carry out a ‘SmartSearch’ chargeable at £6 per buyer. HomeMove Estate Agents may be paid a referral fee for introducing clients to their preferred EPC, Conveyancing, Survey and Mortgage service providers.
- COUNCIL TAXA payment made to your local authority in order to pay for local services like schools, libraries, and refuse collection. The amount you pay depends on the value of the property.Read more about council Tax in our glossary page.
- Band: C
- PARKINGDetails of how and where vehicles can be parked, and any associated costs.Read more about parking in our glossary page.
- Off street
- GARDENA property has access to an outdoor space, which could be private or shared.
- Private garden
- ACCESSIBILITYHow a property has been adapted to meet the needs of vulnerable or disabled individuals.Read more about accessibility in our glossary page.
- Ask agent
Energy performance certificate - ask agent
Sea View Road, Skegness, Lincolnshire, PE25 1BS
Add your favourite places to see how long it takes you to get there.
__mins driving to your place
Your mortgage
Notes
Staying secure when looking for property
Ensure you're up to date with our latest advice on how to avoid fraud or scams when looking for property online.
Visit our security centre to find out moreDisclaimer - Property reference S738803. The information displayed about this property comprises a property advertisement. Rightmove.co.uk makes no warranty as to the accuracy or completeness of the advertisement or any linked or associated information, and Rightmove has no control over the content. This property advertisement does not constitute property particulars. The information is provided and maintained by HomeMove Estate Agents LTD, Covering East Midlands. Please contact the selling agent or developer directly to obtain any information which may be available under the terms of The Energy Performance of Buildings (Certificates and Inspections) (England and Wales) Regulations 2007 or the Home Report if in relation to a residential property in Scotland.
*This is the average speed from the provider with the fastest broadband package available at this postcode. The average speed displayed is based on the download speeds of at least 50% of customers at peak time (8pm to 10pm). Fibre/cable services at the postcode are subject to availability and may differ between properties within a postcode. Speeds can be affected by a range of technical and environmental factors. The speed at the property may be lower than that listed above. You can check the estimated speed and confirm availability to a property prior to purchasing on the broadband provider's website. Providers may increase charges. The information is provided and maintained by Decision Technologies Limited. **This is indicative only and based on a 2-person household with multiple devices and simultaneous usage. Broadband performance is affected by multiple factors including number of occupants and devices, simultaneous usage, router range etc. For more information speak to your broadband provider.
Map data ©OpenStreetMap contributors.




