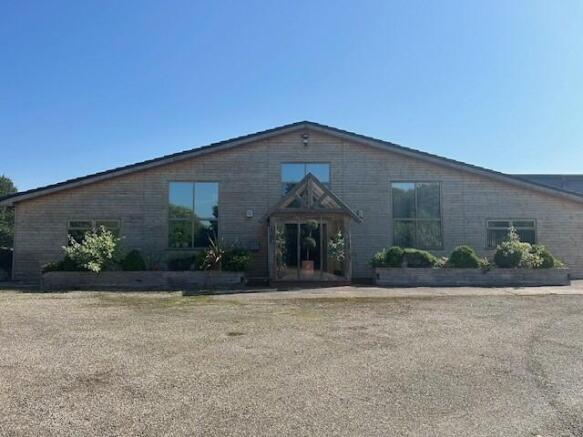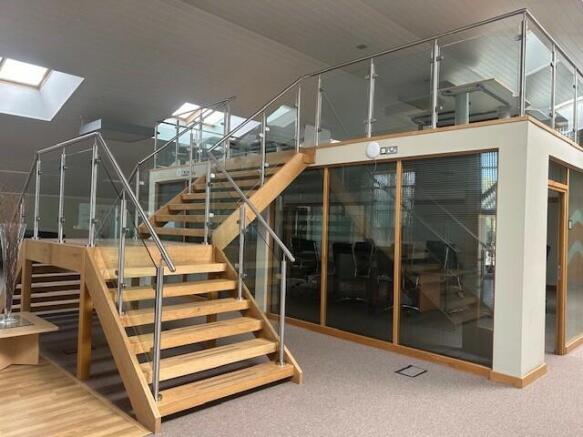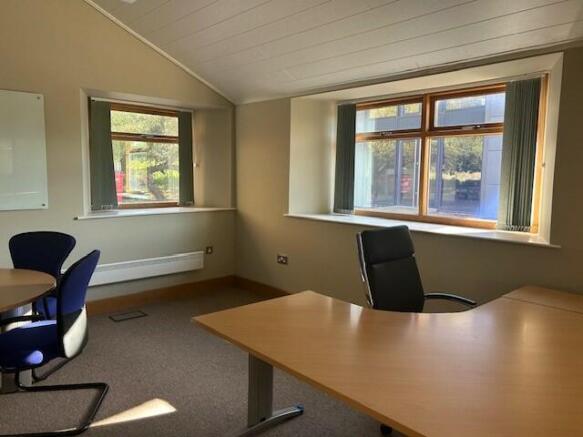Godscroft Lane, Frodsham, Cheshire, WA6
- SIZE AVAILABLE
6,578 sq ft
611 sq m
- SECTOR
Office to lease
Lease details
- Lease available date:
- Ask agent
Key features
- Modern, open plan office space arranged over two floors
- Fully furnished & ready to move into
- Suspended LED lighting.
- Dedicated onsite parking to a ratio of approximately
- Electric central heating.
- Kitchen & sitting area
- Server room
Description
The accommodation is an open plan and exposed office covering two floors consisting of one large boardroom with a middle partition which transforms the space into two larger Boardrooms. Two separate offices, one with a conference table which can be used for meetings. These are located on the ground floor.
The double staircase in the middle leads to the Mezzanine where you'll find another conference table and two small desks.
Incorporated on the ground floor you'll find the Kitchen, toilets and Shower facilities.
Onsite parking is available for a minimum of 25 cars.
Brochures
Godscroft Lane, Frodsham, Cheshire, WA6
NEAREST STATIONS
Distances are straight line measurements from the centre of the postcode- Helsby Station1.2 miles
- Frodsham Station1.2 miles
- Ince & Elton Station2.9 miles
Notes
Disclaimer - Property reference GodscroftHouse. The information displayed about this property comprises a property advertisement. Rightmove.co.uk makes no warranty as to the accuracy or completeness of the advertisement or any linked or associated information, and Rightmove has no control over the content. This property advertisement does not constitute property particulars. The information is provided and maintained by Alvanley Farms Limited, Frodsham. Please contact the selling agent or developer directly to obtain any information which may be available under the terms of The Energy Performance of Buildings (Certificates and Inspections) (England and Wales) Regulations 2007 or the Home Report if in relation to a residential property in Scotland.
Map data ©OpenStreetMap contributors.




