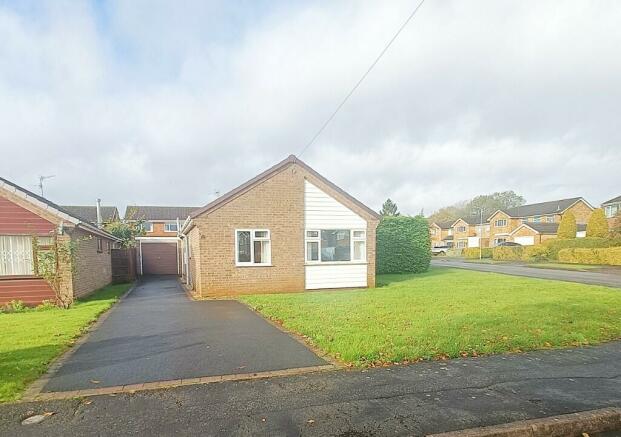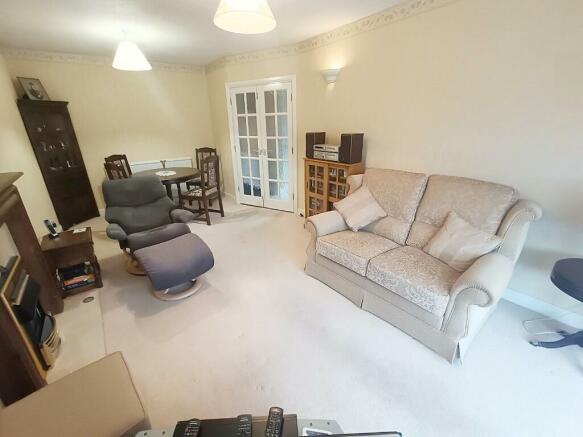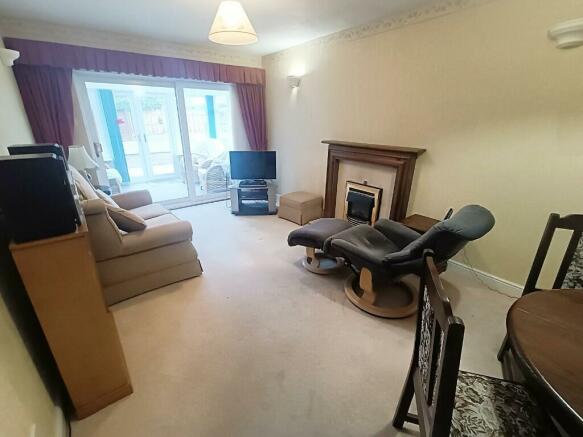Hurst Crescent, NG32

- PROPERTY TYPE
Detached Bungalow
- BEDROOMS
3
- BATHROOMS
1
- SIZE
Ask agent
- TENUREDescribes how you own a property. There are different types of tenure - freehold, leasehold, and commonhold.Read more about tenure in our glossary page.
Freehold
Description
FOR SALE BY PRIVATE TREATY
3 Bedroom Detached Bungalow
57 Hurst Crescent, Barrowby, Grantham, NG32 1TE
This pleasant, detached bungalow is located in the sought-after village of Barrowby, on a good-sized corner plot, and has accommodation comprising entrance hall, kitchen, living room, conservatory, three bedrooms and a bathroom. There is ample driveway parking, a single, detached garage and good-sized but manageable gardens to the front, side and enclosed to the rear. The property further benefits gas central heating and upvc double glazing and is sold with no upwards chain.
PRICE: £245,000
BARROWBY is a village and civil parish in the South Kesteven district of Lincolnshire. On the A52 main route to Nottingham and just off the A1 Trunk Road to the North and South, it overlooks the Vale of Belvoir and is 2 miles (3.2 km) west of Grantham, which has a high speed train link to London King's Cross in just over an hour. Amongst it's many features are the Grade I listed parish church, local Co op store, Public House, The White Swan, Dougie's Bistro and Barrowby Church of England Primary School which is rated Outstanding by Ofsted
A C C O M M O D A T I O N:
Approached from the pavement down the driveway to the:
ENTRANCE HALL:
with UPVC double glazed door, ceramic tiled floor, store cupboard, airing cupboard, radiator, loft access and doors, with window overlights above the living room, bathroom and bedrooms doors, to:
LIVING/DINING ROOM:
5.77m (18'11") max. x 3.23m (10'07") max. Narrowing to 2.69m (8'10")
with twin, glazed door, radiator, inset gas fire in fireplace with wooden surround and mantel, sconces and UPVC double glazed sliding door with additional security shutter leading to the:
CONSERVATORY:
Upvc double glazed on brick base with double door to the rear garden.
KITCHEN:
3.61m (11'10") x 2.41m (7'11")
with range of fitted wall and floor units, Worcester boiler, built in gas hob and electric oven, UPVC double glazed window with additional security shutter.
BEDROOM 1:
3.28m (10'09) x 2.72m (8'11") max.
with radiator, built in wardrobe and UPVC double glazed window with additional security shutter.
BEDROOM 2:
3.25m (10'08") x 2.16m (7'01")
with radiator, built in wardrobe and UPVC double glazed window with additional security shutter.
OFFICE/SMALL BEDROOM 3:
2.69m (8'10") x 1.80m (5'11")
with radiator and UPVC double glazed window with additional security shutter.
BATHROOM:
1.96m (6'05") x 1.88m (6'02")
with ceramic floor tiles and tiled wall around bath, bathroom suite comprising bath, pedestal sink and w.c., electric shower over bath, heated towel rail, extractor fan, radiator and UPVC double glazed window with additional security shutter.
OUTSIDE:
To the front is lawn and a long driveway leading to the single detached GARAGE, with power and lighting, and side gate to the rear garden. A ramp and stepped terraces lead to paved, lawned and gravelled areas in this private and enclosed garden. Whilst bordered by the leylandii, fencing and the garage, the garden does extend to the edge of the path at the front and along Hedgefield Road.
SERVICES: fittings & equipment have not been tested & no warranties can be given that any service/appliance (inc. central heating, fires, hot water cylinder and cooker) referred to in this brochure operates satisfactorily. Prospective buyers and tenants must make their own enquiries & testing. There may be reconnection charges for services.
COUNCIL TAX: From the VOA website the property is classified as Band B.
EPC RATING: D66.
MEASUREMENTS: Whilst every care has been taken in the preparation of these particulars, the purchasers are advised to satisfy themselves that the statements contained & measurements given, if any, are correct. All measurements are approximate & given to the nearest 0.076m. (3ins.)
MONEY LAUNDERING: Money Laundering Regulations 2003: Intended purchasers will be asked to produce identification documentation at a later stage and we would ask for your co-operation in order that there will be no delay in agreeing a sale.
MISREPRESENTATION ACT: 'Pigott and Hall for themselves and for sellers or lessors of this property whose agent they are give notice that: (i) the particulars are set out as a general guide only for the guidance of purchasers & lessees, and do not constitute, nor constitute any part of, an offer or contract: (ii) all descriptions, dimensions, references to condition and necessary permissions for use and occupation and other details are given without responsibility and any intending purchasers or tenants should not rely on them as statements or representation of fact but must satisfy themselves by inspection or otherwise as to the correctness of each of them: (iii) no person in the employment of Pigott and Hall has any authority to make or give representation or warranty in relation to this property.'
POSSESSION: Vacant possession of this FREEHOLD property can be given upon completion.
VIEWING: By arrangements with PIGOTT and HALL 38 Westgate Grantham NG31 6LY
Brochures
Brochure- COUNCIL TAXA payment made to your local authority in order to pay for local services like schools, libraries, and refuse collection. The amount you pay depends on the value of the property.Read more about council Tax in our glossary page.
- Ask agent
- PARKINGDetails of how and where vehicles can be parked, and any associated costs.Read more about parking in our glossary page.
- Garage,Driveway,Off street
- GARDENA property has access to an outdoor space, which could be private or shared.
- Back garden,Patio,Rear garden,Enclosed garden,Front garden
- ACCESSIBILITYHow a property has been adapted to meet the needs of vulnerable or disabled individuals.Read more about accessibility in our glossary page.
- Ask agent
Hurst Crescent, NG32
NEAREST STATIONS
Distances are straight line measurements from the centre of the postcode- Grantham Station1.9 miles
- Bottesford Station5.0 miles
About the agent
Pigott and Hall is an Independent property agent specializing in residential and commercial property management and sales in the Grantham Area. The company, founded in 2006, is owned and run by Timothy Hall and Carole Pigott who together bring over 40 years experience dealing with all aspects of Property Management and Sales and, combined with their local knowledge, provide a winning formula for successfully assisting you with your property.
Whether it be one property or a portfolio of
Industry affiliations



Notes
Staying secure when looking for property
Ensure you're up to date with our latest advice on how to avoid fraud or scams when looking for property online.
Visit our security centre to find out moreDisclaimer - Property reference AIHurst. The information displayed about this property comprises a property advertisement. Rightmove.co.uk makes no warranty as to the accuracy or completeness of the advertisement or any linked or associated information, and Rightmove has no control over the content. This property advertisement does not constitute property particulars. The information is provided and maintained by Pigott & Hall, Grantham. Please contact the selling agent or developer directly to obtain any information which may be available under the terms of The Energy Performance of Buildings (Certificates and Inspections) (England and Wales) Regulations 2007 or the Home Report if in relation to a residential property in Scotland.
*This is the average speed from the provider with the fastest broadband package available at this postcode. The average speed displayed is based on the download speeds of at least 50% of customers at peak time (8pm to 10pm). Fibre/cable services at the postcode are subject to availability and may differ between properties within a postcode. Speeds can be affected by a range of technical and environmental factors. The speed at the property may be lower than that listed above. You can check the estimated speed and confirm availability to a property prior to purchasing on the broadband provider's website. Providers may increase charges. The information is provided and maintained by Decision Technologies Limited. **This is indicative only and based on a 2-person household with multiple devices and simultaneous usage. Broadband performance is affected by multiple factors including number of occupants and devices, simultaneous usage, router range etc. For more information speak to your broadband provider.
Map data ©OpenStreetMap contributors.




