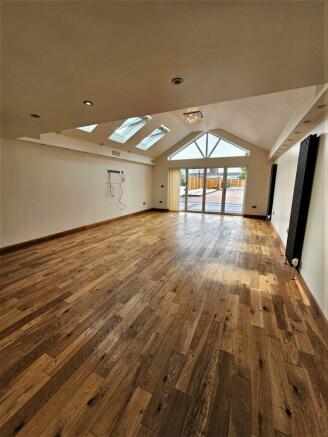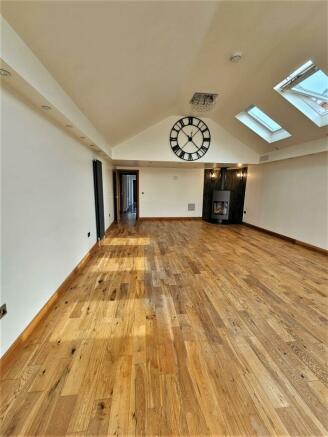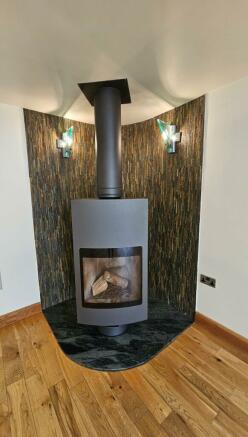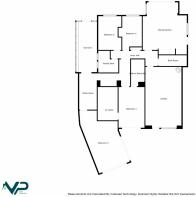Private Road, Private Cul-de-Sac NG18 3DR

- PROPERTY TYPE
Detached Bungalow
- BEDROOMS
4
- BATHROOMS
2
- SIZE
1,852 sq ft
172 sq m
- TENUREDescribes how you own a property. There are different types of tenure - freehold, leasehold, and commonhold.Read more about tenure in our glossary page.
Freehold
Key features
- 4 Bedroom Detached Bungalow
- Private Secluded Location
- Solid Oak Flooring
- Solid Oak Doors
- 25ft Lounge
- 19ft Dining Kitchen
- High Specification
- Exceptional Luxury throughout
- Ample Parking for Several Cars
- 28ft Conservatory Room
Description
This extraordinary 4 bedroom detached bungalow is nestled in a serene and secluded location, offering ultimate privacy and tranquility. Meticulously designed and crafted, this home boasts a high standard finish with top-of-the-line fittings, ensuring a luxurious and comfortable lifestyle, with 1,852sqft of internal space.
The spacious living areas are thoughtfully designed, providing ample space for relaxation and entertainment. The light & airy stunning Lounge with featuring modern log burner means family gathering a joy. The Dining/kitchen, creating a harmonious flow throughout the home. Large windows flood the space with natural light, and the Bi-fold doors create perfect outdoor connection.
The kitchen is a chef’s dream, featuring modern appliances, sleek countertops, and an abundance of storage space. It is the perfect place to whip up culinary delights for family and friends. Adjacent to the kitchen is a separate utility room, providing additional convenience and functionality.
The master bedroom is a true retreat, offering a peaceful sanctuary to unwind after a long day. With luxury En-suite bathroom and sensor light walk in wardrobe this room provides the perfect balance of luxury and comfort. The three additional bedrooms are equally spacious, providing plenty of room for family members or guests.
Local amenities, including shops, restaurants, and schools, are just a short distance away, providing everything you need within easy reach. Whether you are looking for a peaceful retreat or a convenient location, this unique 4 bedroom detached bungalow offers the best of both worlds. Don’t miss the opportunity to call this exceptional property your home.
Noteworthy points about this Bungalow are the added technical features:
A Water pressure system is fitted ensuring pressure never drops
Sensor lighting
Exterior lighting fitted & can be programmed
Loft is fully boarded & carpeted vast space & holds the combination boiler - certificate obtained Sept 2023
Electrical Certificate was obtained Sept 2023
No Chain Sale
Lounge - 4.92m x 7.72m (16'1" x 25'3")
Inner Hall - 3.37m x 1.26m (11'0" x 4'1")
Boot Room
Dining/Kitchen - 5.36m x 6m (17'7" x 19'8")max
Utility Room - 4.48m x 2.17m (14'8" x 7'1")max
Conservatory - 3.88m x 8.74m (12'8" x 28'8")
Bedroom 1 - 5.25m x 3.19m (17'2" x 10'5")max
Ensuite - 2.35m x 3.82m (7'8" x 12'6")max
Walk in Wardrobe - 178m x 2.72m (583'11" x 8'11")
Bedroom 2 - 8.74m x 3.88m (28'8" x 12'8")
Bedroom 3 - 4.21m x 3.02m (13'9" x 9'10")
Bedroom 4 - 3.82m x 2.41m (12'6" x 7'10")
Family Shower Room - 2.48m x 2.44m (8'1" x 8'0")
Outside
Brochures
Brochure 1- COUNCIL TAXA payment made to your local authority in order to pay for local services like schools, libraries, and refuse collection. The amount you pay depends on the value of the property.Read more about council Tax in our glossary page.
- Band: E
- PARKINGDetails of how and where vehicles can be parked, and any associated costs.Read more about parking in our glossary page.
- Off street
- GARDENA property has access to an outdoor space, which could be private or shared.
- Yes
- ACCESSIBILITYHow a property has been adapted to meet the needs of vulnerable or disabled individuals.Read more about accessibility in our glossary page.
- Ask agent
Private Road, Private Cul-de-Sac NG18 3DR
NEAREST STATIONS
Distances are straight line measurements from the centre of the postcode- Mansfield Station1.9 miles
- Mansfield Woodhouse Station2.4 miles
- Sutton Parkway Station4.5 miles
About the agent
We are an estate agency that prides ourselves on providing a unique and caring service to each and every one of our clients. With years of experience in the industry, we understand that buying or selling a home can be a stressful and emotional experience. That's why we take the time to get to know our clients and their individual needs, tailoring our services to ensure that the process is as smooth and stress-free as possible. Our high level of integrity is something that we take very serious
Industry affiliations

Notes
Staying secure when looking for property
Ensure you're up to date with our latest advice on how to avoid fraud or scams when looking for property online.
Visit our security centre to find out moreDisclaimer - Property reference S740172. The information displayed about this property comprises a property advertisement. Rightmove.co.uk makes no warranty as to the accuracy or completeness of the advertisement or any linked or associated information, and Rightmove has no control over the content. This property advertisement does not constitute property particulars. The information is provided and maintained by Vetta Properties Ltd, Crewe. Please contact the selling agent or developer directly to obtain any information which may be available under the terms of The Energy Performance of Buildings (Certificates and Inspections) (England and Wales) Regulations 2007 or the Home Report if in relation to a residential property in Scotland.
*This is the average speed from the provider with the fastest broadband package available at this postcode. The average speed displayed is based on the download speeds of at least 50% of customers at peak time (8pm to 10pm). Fibre/cable services at the postcode are subject to availability and may differ between properties within a postcode. Speeds can be affected by a range of technical and environmental factors. The speed at the property may be lower than that listed above. You can check the estimated speed and confirm availability to a property prior to purchasing on the broadband provider's website. Providers may increase charges. The information is provided and maintained by Decision Technologies Limited. **This is indicative only and based on a 2-person household with multiple devices and simultaneous usage. Broadband performance is affected by multiple factors including number of occupants and devices, simultaneous usage, router range etc. For more information speak to your broadband provider.
Map data ©OpenStreetMap contributors.




