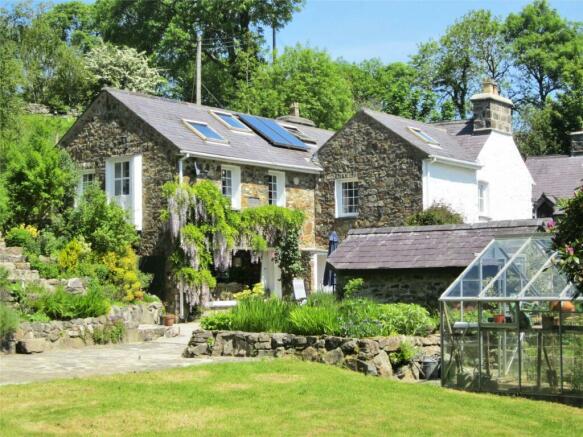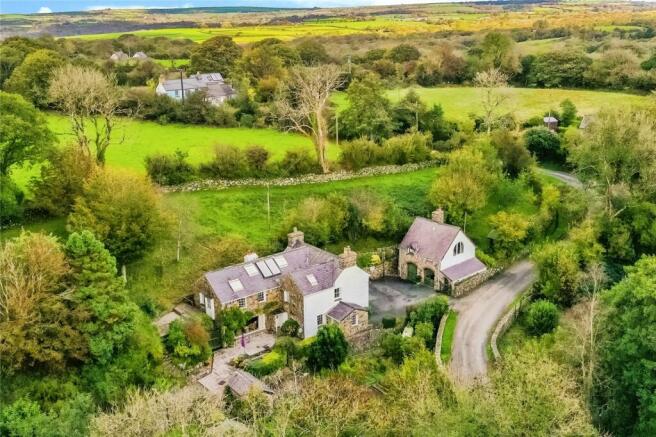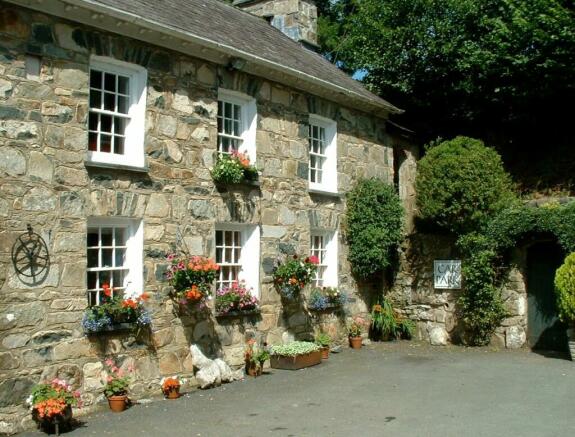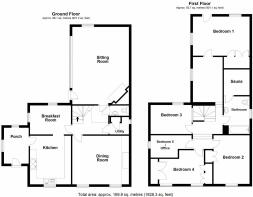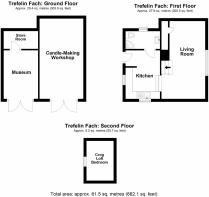Newport, Pembrokeshire, SA42

- PROPERTY TYPE
Detached
- BEDROOMS
5
- BATHROOMS
2
- SIZE
Ask agent
- TENUREDescribes how you own a property. There are different types of tenure - freehold, leasehold, and commonhold.Read more about tenure in our glossary page.
Freehold
Key features
- Charming 4/5 Bedroom Detached House With A Detached Holiday Cottage
- Set Within 5 Acres Including Large Expansive Gardens
- Rural Location
- Character Property
- Great Investment Opportunity
Description
With parking for more than 20 cars, easy access to the road network, good broad band provision, and a well-established holiday rental business, there is considerable potential for the development of rural business opportunities in the main house and cottage and on the land on both sides of the river.
Porch
2.51m x 1.83m
Tiled effect vinyl flooring, windows to front and side, Worcester gas fired boiler for heating, door to:
Kitchen
3.66m x 3.3m
Tiled flooring, window to side, bespoke wall and base units, stainless steel sink with double drainer, space for dishwasher, Aga servicing hot water system and cooking, exposed ceiling beams, arch to:
Breakfast Room
3.35m - Tiled flooring, windows to front and side, door to:
Dining room
15 x 12.10 - Tiled flooring, windows to side, stone fireplace with open fire on slate hearth, radiator.
Utility room
1.57m x 1.5m
Tiled flooring, window to rear, space and plumbing for washing machine, storage cupboard.
Downstairs toilet
1.57m x 0.74m
Tiled flooring, WC, wash hand basin.
Living Room
6.25m x 4.4m
Tiled flooring, door to garden, large single glazed, thick glass, picture window to front overlooking garden, windows to side, stone inglenook fireplace with multi-fuel burner on tiled hearth.
Split Level First Floor Landing
Carpet flooring, access to Loft Room, windows to front, doors to:
Bedroom 1
4.57m x 3.18m
Carpet flooring, windows to front and side, Velux window, part exposed double height ceiling with loft access, built-in wardrobes, door to raised sun terrace.
Bedroom 2
3.9m x 2.92m
Carpet flooring, window to side, storage cupboard.
Bedroom 3
3.58m x 2.74m
Carpet flooring, windows to side, built-in storage area housing hot water tank and solar panel control system.
Bedroom 4
Carpet flooring, windows to side, built-in storage area housing hot water tank and solar panel control system.
Bedroom 5/Office
1.78m x 1.68m
Carpet flooring, window to front.
Loft
Wood panelled doors, reduced headroom, doors to inner loft space and through to Bedroom 1, Velux windows.
Bathroom
3.05m x 2.08m
Tiled flooring, window to rear, WC, wash hand basin, bath with electric shower over, access to sauna.
TREFELIN FACH - THE COTTAGE
The Candle Workshop
5.56m x 3.02m
Tiled flooring, single glazed window to side, double doors with windows to front, exposed ceiling beams Door to orchard (currently not in use).
Workshop 2 - The Museum
3.35m x 2.4m
Tiled flooring, base units, storage area and washroom to rear, sash window to rear, double stable doors to front.
Sitting Room
5.38m x 2.87m
Carpet flooring, spectacular double glazed arched window to front, built-in storage unit, multi-fuel burner on tiled hearth, storage cupboard housing electric hot water tank, stairs to:
First Floor Accommodation
Kitchen
3.35m x 2.4m
Laminate wood flooring, single glazed window to side and rear, base units with stainless steel sink and drainer, step up to:
Crog Loft Bedroom
2.74m x 1.93m
Carpet flooring, window to rear, reduced headroom.
Shower Room
1.68m x 1.27m
Laminate wood flooring, mains shower, hand wash basin with cabinet under, WC, window to side, heated towel rail.
Externally
A gated entrance opens to a parking area in between the house and cottage, and is large enough for several cars. Stone steps lead up to the 1st floor accommodation of the cottage, whilst to the other side a path leads along the side of the house to the rear gardens. A large south facing patio area provides a perfect place for outdoor sitting and dining with views across the lawn and into the vegetable garden. Steps lead through a terraced shrubbery to a raised, decked platform and paved sun terrace outside Bedroom 1 with elevated views across the garden. The majority of the garden is a lawned area with a steep bank to one side, and the River Clydach running along the boundary. There are three ponds, currently unused. The garden also benefits from a mature, walled-in vegetable garden, a greenhouse and stone built shed. Around the grounds there are 2 cellars accessed off the driveway, 2 slate roofed tool sheds, a woodshed, slate roofed garden shed, animal house and mower (truncated)
Services
We are advised a propane gas tank services the property's heating system. Private drainage in the form of a septic tank.
Additional Land
Mature Woodland - Mixed deciduous woodland with pathways extending for circa 1.5 acres on both sides of the River Clydach Meadow with Four gated access points to the public roadways- Extensive wetland contained by stone walls on the river flood plain Orchard - A mixture of apple and pear trees on the sunny bank located behind Trefelin Fach Car Park - Extra parking for up to 15 vehicles adjacent to the roadway. An annotated map showing the layout of the land can be seen in the pictures or obtained from the agent.
History
Was built initially in the middle Ages, on the road connecting Newport with Haverfordwest, on the easiest crossing point of the River Clydach. It must originally have been a single-room peasant's hovel. Later on, slate slabs were laid on the floor, and the cottage was expanded to two rooms. This was a working smallholding and the walls and paddocks around the house are very old. In 1485 Henry Tudor and his army camped nearby, and that the future king worshipped in Cilgwyn Church before proceeding northwards along the Cardigan Bay coast. That was the fateful journey leading to Bosworth Field and the victory over Richard lll. Henry and his army must have crossed the ford at Trefelin. In 1879 there was a major rebuild, and the walls of the old house were incorporated into a larger building with two storeys, and a slated roof. After the First World War Cilgwyn Bridge was built to replace the ford, and the local road network was greatly improved. The present owners acquired (truncated)
- COUNCIL TAXA payment made to your local authority in order to pay for local services like schools, libraries, and refuse collection. The amount you pay depends on the value of the property.Read more about council Tax in our glossary page.
- Band: G
- PARKINGDetails of how and where vehicles can be parked, and any associated costs.Read more about parking in our glossary page.
- Yes
- GARDENA property has access to an outdoor space, which could be private or shared.
- Yes
- ACCESSIBILITYHow a property has been adapted to meet the needs of vulnerable or disabled individuals.Read more about accessibility in our glossary page.
- Ask agent
Newport, Pembrokeshire, SA42
Add your favourite places to see how long it takes you to get there.
__mins driving to your place
Explore area BETA
Newport
Get to know this area with AI-generated guides about local green spaces, transport links, restaurants and more.
Powered by Gemini, a Google AI model
Your mortgage
Notes
Staying secure when looking for property
Ensure you're up to date with our latest advice on how to avoid fraud or scams when looking for property online.
Visit our security centre to find out moreDisclaimer - Property reference FIH230126. The information displayed about this property comprises a property advertisement. Rightmove.co.uk makes no warranty as to the accuracy or completeness of the advertisement or any linked or associated information, and Rightmove has no control over the content. This property advertisement does not constitute property particulars. The information is provided and maintained by John Francis, Fishguard. Please contact the selling agent or developer directly to obtain any information which may be available under the terms of The Energy Performance of Buildings (Certificates and Inspections) (England and Wales) Regulations 2007 or the Home Report if in relation to a residential property in Scotland.
*This is the average speed from the provider with the fastest broadband package available at this postcode. The average speed displayed is based on the download speeds of at least 50% of customers at peak time (8pm to 10pm). Fibre/cable services at the postcode are subject to availability and may differ between properties within a postcode. Speeds can be affected by a range of technical and environmental factors. The speed at the property may be lower than that listed above. You can check the estimated speed and confirm availability to a property prior to purchasing on the broadband provider's website. Providers may increase charges. The information is provided and maintained by Decision Technologies Limited. **This is indicative only and based on a 2-person household with multiple devices and simultaneous usage. Broadband performance is affected by multiple factors including number of occupants and devices, simultaneous usage, router range etc. For more information speak to your broadband provider.
Map data ©OpenStreetMap contributors.
