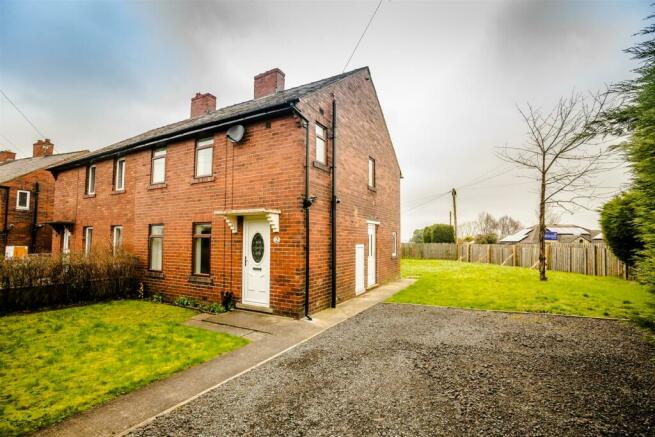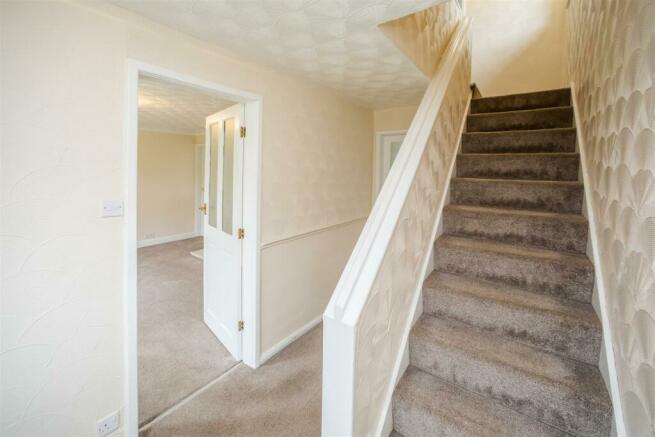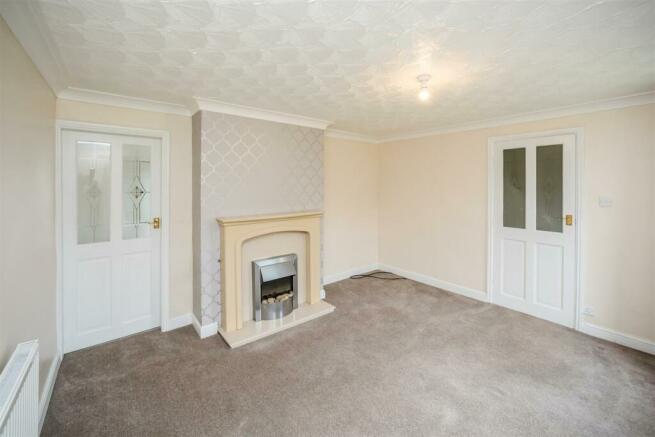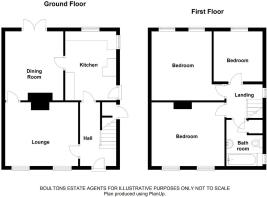
Westerley Way, Shelley, Huddersfield, HD8

- PROPERTY TYPE
Semi-Detached
- BEDROOMS
3
- BATHROOMS
1
- SIZE
Ask agent
- TENUREDescribes how you own a property. There are different types of tenure - freehold, leasehold, and commonhold.Read more about tenure in our glossary page.
Freehold
Key features
- WELL PRESENTED & SPACIOUS SEMI
- SUPERB CORNER PLOT (IDEAL FOR EXTENSION SUBJECT TO PP)
- OFFERED WITH NO UPPER CHAIN
- TRULY GENEROUS GARDENS
- NEAR LOCAL PARK, SHOP & SCHOOLS
- SEMI RURAL LOCATION SURROUNDED BY COUNTRYSIDE
- 3 BEDROOMS & 2 RECEPTION ROOMS
- GFCH SYSTEM & SEALED UNIT DOUBLE GLAZING
- HIGHLY SOUGHT AFTER VILLAGE LOCATION
- EPC D62
Description
This spacious family home has been the subject of numerous improvements in recent times and is positioned within the popular village of Shelley. The house briefly comprises:- entrance hallway, lounge, formal dining room with patio doors leading out to the garden, kitchen, three good sized first floor bedrooms and a house bathroom. The outside space offers a good degree of privacy including wrap round gardens largely laid to lawn and ample gated off road parking. There is a nearby village shop, recreation area, pub, local “chippy”, garden centre, abundant countryside and very well regarded schooling all close at hand. Commuters will be pleased to know that both the M1 and M62 are within reach along with rail links not far away at both Stocksmoor and Shepley. As you would expect for as modern “move in ready” property there is a gas fired central heating system and sealed unit double glazing to be found at the property.
Reception Hall - 3.48 x 1.91 (11'5" x 6'3") - Accessed via a uPVC double glazed front door and having a staircase rising to the first floor and there is a decorative dado rail.
Lounge - 4.01 x 3.51 (max) - Enjoying good levels of natural light from the two uPVC double glazed windows positioned to the front elevation which overlooks the front garden. The focal point for the room is a contemporary electric feature fire with surround and there is an internal door that leads through to the dining room. Central heating radiator.
Dining Room - 3.71 x 3.23 (ave) (12'2" x 10'7" (ave)) - Enjoying ample light and ease of access to the rear garden via the uPVC double glazed double/patio doors. Central heating radiator.
Kitchen - 3.73 x 2.67 - Fitted with a range of wall and base level cupboard storage units presented in a Stone Grey colour scheme which are complimented by working surfaces that incorporate a stainless steel inset sink with mixer tap over and provision for an electric cooker. There is also plumbing for washing machine and provision for further white goods/appliances, wall mounted combination boiler, attractive part tiled splashbacks and a tiled floor covering.
Bedroom 1 - 4.01 x 3.51 - A good sized double bedroom which in keeping with the property as a whole is well presented. There are two uPVC double glazed windows located on the front elevation and a central heating radiator.
Bedroom 2 - 3.76 x 3.23 - Another well proportioned double bedroom which enjoys a pleasant aspect from the rear windows over the surrounding area via the uPVC double glazed window and there is a central heating radiator.
Bedroom 3 - 2.69 x 2.62 - A much larger than average single bedroom with decorative accent wall. Central heating radiator and there is another uPVC double glazed window that enjoys distant views.
Bathroom - 1.70 x 1.88 - A modern three piece white suite comprising a low level W.C, pedestal hand wash basin, and a panel bath with a shower over. There is a splash screen for the shower along with contemporary part tiled splash backs and contrasting inset tiled detail. A uPVC double glazed window has privacy glass inset.
Outside - Extensive, mature and predominately level gardens will be found to the front, side and rear elevations. In the main laid to lawn and enjoying a seating area directly adjacent to the patio door off the dining room. Due to nature of the plot we would consider the opportunity to extend the property is a very real future option and subject to the required works and consents would not negatively impact the garden space for the property.
Tenure - We understand that the property is a freehold arrangement.
Council Tax Band A -
In order to comply with the Estate Agents (Undesirable Practises) Order 1991, Boultons E.A are required to qualify the status of any prospective purchaser, including the financial position of that purchaser and their ability to exchange contracts. For us to comply with this order and before recommending acceptance of any offers, and subsequently making the property 'SOLD SUBJECT TO CONTRACT' each prospective purchaser will be required to demonstrate that they are financially capable to proceed with the purchase of the property.
Brochures
Westerley Way, Shelley, Huddersfield, HD8BrochureCouncil TaxA payment made to your local authority in order to pay for local services like schools, libraries, and refuse collection. The amount you pay depends on the value of the property.Read more about council tax in our glossary page.
Band: A
Westerley Way, Shelley, Huddersfield, HD8
NEAREST STATIONS
Distances are straight line measurements from the centre of the postcode- Shepley Station0.8 miles
- Stocksmoor Station1.3 miles
- Denby Dale Station2.2 miles
About the agent
Boultons is an independent firm of Estate Agents, Auctioneers and Commercial Letting. Specialists in both the residential and commercial fields together with a team of experienced Chartered Surveyors.
Owned and run by Chartered Surveyors and qualified Estate Agents in Huddersfield, we understand the importance of traditional customer values with a professional, progressive and conscientious approach to success.
As a company that is Regulated by RICS, we are subject to RICS Rules o
Industry affiliations



Notes
Staying secure when looking for property
Ensure you're up to date with our latest advice on how to avoid fraud or scams when looking for property online.
Visit our security centre to find out moreDisclaimer - Property reference 32675750. The information displayed about this property comprises a property advertisement. Rightmove.co.uk makes no warranty as to the accuracy or completeness of the advertisement or any linked or associated information, and Rightmove has no control over the content. This property advertisement does not constitute property particulars. The information is provided and maintained by Boultons, Huddersfield. Please contact the selling agent or developer directly to obtain any information which may be available under the terms of The Energy Performance of Buildings (Certificates and Inspections) (England and Wales) Regulations 2007 or the Home Report if in relation to a residential property in Scotland.
*This is the average speed from the provider with the fastest broadband package available at this postcode. The average speed displayed is based on the download speeds of at least 50% of customers at peak time (8pm to 10pm). Fibre/cable services at the postcode are subject to availability and may differ between properties within a postcode. Speeds can be affected by a range of technical and environmental factors. The speed at the property may be lower than that listed above. You can check the estimated speed and confirm availability to a property prior to purchasing on the broadband provider's website. Providers may increase charges. The information is provided and maintained by Decision Technologies Limited.
**This is indicative only and based on a 2-person household with multiple devices and simultaneous usage. Broadband performance is affected by multiple factors including number of occupants and devices, simultaneous usage, router range etc. For more information speak to your broadband provider.
Map data ©OpenStreetMap contributors.





