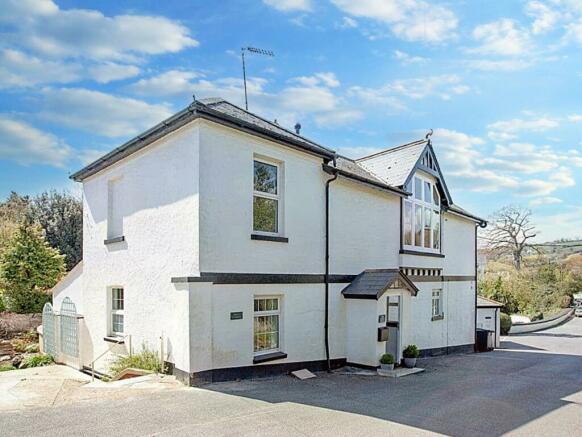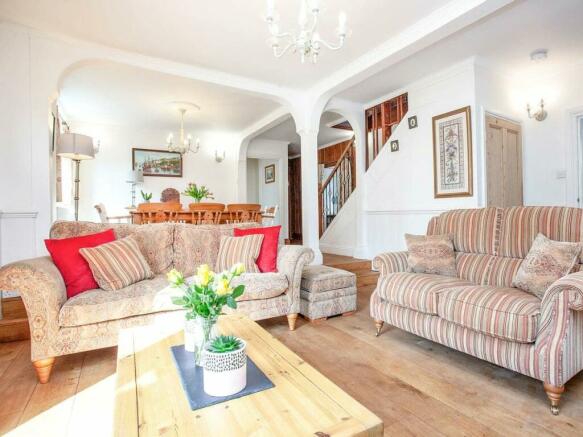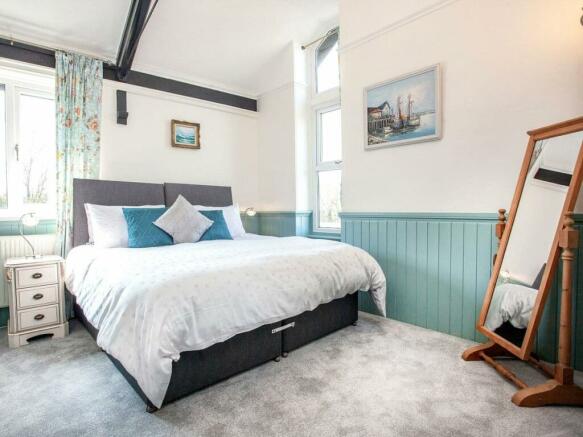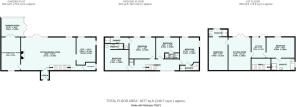Holcombe Drive, Dawlish, Devon

- PROPERTY TYPE
Detached
- BEDROOMS
6
- BATHROOMS
6
- SIZE
Ask agent
- TENUREDescribes how you own a property. There are different types of tenure - freehold, leasehold, and commonhold.Read more about tenure in our glossary page.
Freehold
Key features
- Detached Double Garage
- Lounge
- Kitchen/Breakfast Room
- Downstairs Cloakroom
- Conservatory
- 4 En Suites
- Garden
- Annexe Accommodation
- Kitchen
- 2 Bedrooms with En Suites
Description
About This Property
Welcome to the enchanting Coach House, a timeless gem steeped in the history of the early 1800s. This captivating property has served as a warm and inviting Bed and Breakfast and as a thriving Airbnb, making it a perfect place to call home or a promising investment opportunity. The ground floor boasts a delightful dining room, a cozy snug/lounge, a convenient cloakroom, and a spacious kitchen that effortlessly flows into a sun-drenched conservatory. Step outside onto the vast terrace, an ideal spot for sipping morning coffee or hosting unforgettable gatherings. On the first floor, you'll discover four potentially income-generating letting rooms, each equipped with its own en-suite for a luxurious and private experience. The lower ground floor is incredibly flexible and can be adapted into a two-bedroom apartment or a one-bedroom retreat.
Front Door Leading Into...
Entrance Porch
Sealed unit window overlooking the side, ceiling light, stone floor tiling, boot box, hook rail. Pine door leading to...
Lounge
A fabulous room for entertaining with feature fireplace with fitted wood burner, solid french oak wood flooring throughout, ornate coving, ceiling rose with chandelier, uPVC sealed unit double glazed door with matching side screens leading out onto the sun terrace. Understairs storage cupboard. Pine door to kitchen/breakfast room and steps up to...
Dining Area
uPVC window overlooking the garden, window overlooking the front, school style radiators, ornate coved ceiling, ceiling rose with chandelier, wall lights. Stairs to the first floor and doorway to...
Games Room
Ornate fireplace with tiled hearth and gas coal effect fire, dual aspect uPVC windows, old school radiator, coving, ceiling rose, ceiling light, wood effect flooring.
Downstairs Cloakroom
Close coupled WC, wash hand basin, radiator, wood flooring, uPVC window, ceiling spotlights.
Kitchen/Breakfast Room
Fitted with a modern range of solid oak fronted units comprising work surface with one and a half bowl sink unit with fitted mixer tap and base unit below, integrated Bosch dishwasher, space for American style fridge/freezer, further work surfaces with inset Rangemaster six burner oven with extractor hood above, complementing base and eye level units including drawer units, ceramic tiled flooring, radiator. Dual aspect uPVC windows overlooking the front and side, coved ceiling, ceiling spotlights, breakfast bar area with stools, uPVC door to the conservatory.
Conservatory
Affording ideal breakfast or dining room, uPVC windows to two sides with French doors to the sun terrace.
Stairs Rise From Dining Area To...
First Floor Galleried Landing
Vaulted ceiling, pine panelling, large cupboard housing the gas fired central heating boiler, full height window overlooking the front.
Bedroom
uPVC window overlooking the front, radiator, cornicing, ceiling rose, door to...
En Suite Shower Room
Close coupled WC, pedestal wash hand basin, walk in shower cubicle.
Bedroom
uPVC windows overlooking the rear garden, vaulted ceiling, half panelled walls, radiator, door to...
En Suite Shower Room
Walk in fully tiled shower cubicle, pedestal wash hand basin, close coupled WC, tiled flooring, radiator frosted uPVC window.
Bedroom
uPVC window overlooking the rear garden, vaulted ceiling, radiator.
En Suite Shower Room
Fully tiled shower cubicle, pedestal wash hand basin, close coupled WC, tiled flooring.
Bedroom
Dual aspect with high vaulted ceiling, radiator, uPVC windows overlooking the side and rear garden, panelled walls, door to...
En Suite Bathroom
Walk in fully tiled shower cubicle, slipper bath, pedestal wash hand basin, close coupled WC, tiled flooring, frosted uPVC window, chromium heated towel rail.
Outside
Steps lead from the sun terrace down to the garden with access to the garage. Attractive cobbled garden with raised flower borders. There are a number of mature shrubs and exotic plants comprising bamboos and palms etc and a good degree of privacy and seclusion is enjoyed. uPVC front door leading to the annexe accommodation.
uPVC Front Door Leading To...
Annexe Accommodation
Kitchen
Fitted white units, grey work surfaces with single drainer stainless steel sink unit and base unit below, electric enamel hob, electric oven, complementing base and eye level units, wood effect vinyl flooring, door to lounge/dining room and door to...
Bedroom
uPVC windows overlooking the garden, wood effect flooring, radiator, door to...
En Suite Bathroom
Slipper bath, walk in fully tiled shower cubicle, pedestal wash hand basin, close coupled WC, full height chromium heated towel rail, frosted uPVC window, tiled floor.
Lounge/Dining Room
uPVC windows overlooking the garden, wood effect flooring, ceiling light, built in cupboard. Door to...
Bedroom Two
Wood effect flooring, radiator, coving, ceiling light, half glazed door affording access to...
En Suite Shower Room
Fully tiled shower cubicle, close coupled WC, pedestal wash hand basin, frosted uPVC window, LED lighting, tiled floor.
Double Detached Garage
A double detached garage with roller door and access door to the garden.
Required Information
Tenure Freehold Teignbridge District Council Tax Band E The property is situated on a private road
Brochures
ParticularsCouncil TaxA payment made to your local authority in order to pay for local services like schools, libraries, and refuse collection. The amount you pay depends on the value of the property.Read more about council tax in our glossary page.
Band: E
Holcombe Drive, Dawlish, Devon
NEAREST STATIONS
Distances are straight line measurements from the centre of the postcode- Dawlish Station1.3 miles
- Teignmouth Station1.4 miles
- Dawlish Warren Station2.8 miles
About the agent
This award winning company are contactable until 9 pm, 7 days a week and have a network of 30 other branches across Devon, Cornwall and Somerset giving your property maximum coverage and attracting buyers from all over the region and beyond.
The local Teignmouth team are based on Den Road, a prominent position in the town and offer a wealth of experience, enthusiasm and professionalism. Their aim is to provide an unrivalled service, which is supported by the thousands of positive custom
Industry affiliations



Notes
Staying secure when looking for property
Ensure you're up to date with our latest advice on how to avoid fraud or scams when looking for property online.
Visit our security centre to find out moreDisclaimer - Property reference TGN220088. The information displayed about this property comprises a property advertisement. Rightmove.co.uk makes no warranty as to the accuracy or completeness of the advertisement or any linked or associated information, and Rightmove has no control over the content. This property advertisement does not constitute property particulars. The information is provided and maintained by Bradleys, Teignmouth. Please contact the selling agent or developer directly to obtain any information which may be available under the terms of The Energy Performance of Buildings (Certificates and Inspections) (England and Wales) Regulations 2007 or the Home Report if in relation to a residential property in Scotland.
*This is the average speed from the provider with the fastest broadband package available at this postcode. The average speed displayed is based on the download speeds of at least 50% of customers at peak time (8pm to 10pm). Fibre/cable services at the postcode are subject to availability and may differ between properties within a postcode. Speeds can be affected by a range of technical and environmental factors. The speed at the property may be lower than that listed above. You can check the estimated speed and confirm availability to a property prior to purchasing on the broadband provider's website. Providers may increase charges. The information is provided and maintained by Decision Technologies Limited.
**This is indicative only and based on a 2-person household with multiple devices and simultaneous usage. Broadband performance is affected by multiple factors including number of occupants and devices, simultaneous usage, router range etc. For more information speak to your broadband provider.
Map data ©OpenStreetMap contributors.




