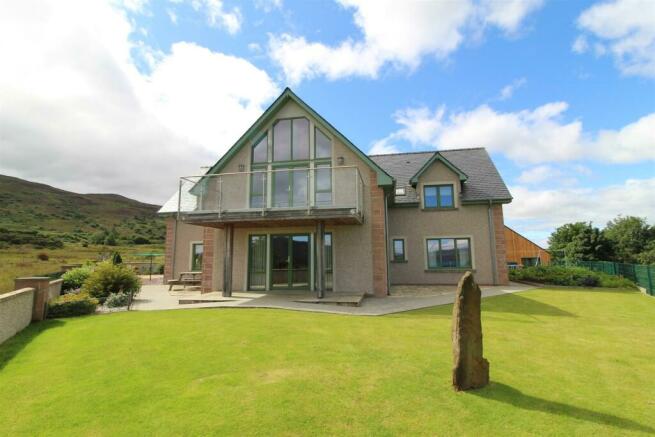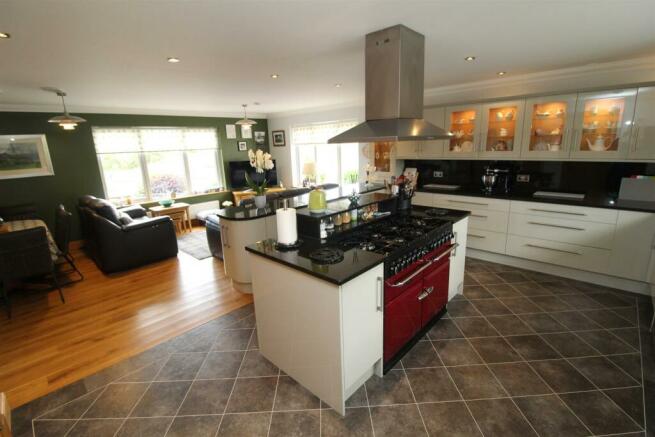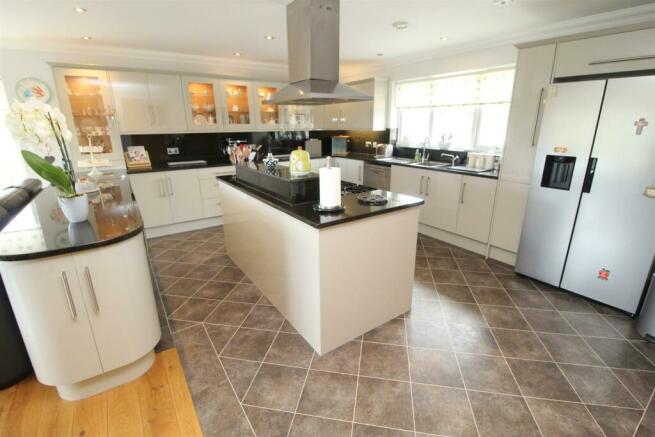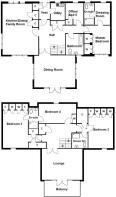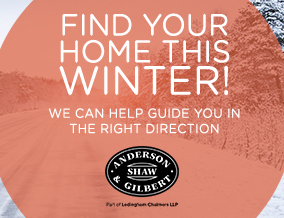
Hedgefield Road, Portree
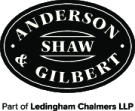
- PROPERTY TYPE
House
- BEDROOMS
5
- BATHROOMS
5
- SIZE
Ask agent
- TENUREDescribes how you own a property. There are different types of tenure - freehold, leasehold, and commonhold.Read more about tenure in our glossary page.
Freehold
Key features
- Lounge with Balcony
- Large Garden Grounds
- Kitchen/Family/Dining Room
- Garage & Carport
- Dining/Family Room
- Double Glazing
- 5 Bedrooms (4 are En-suite)
- Oil Central Heating
- Bathroom
- EPC Band - C
Description
Description - Milovaig is an architect designed, detached villa finished to a very high specification and designed to take advantage of the superb aspect across the garden and surrounding croft land to Loch Portree and the surrounding hills. Built circa 2014/15, the property boasts bright and spacious accommodation with careful attention to detail and appreciates many fine attributes, such as the first floor lounge with cathedral style ceiling incorporating exposed beams and French doors opening to a glass balcony.
The solid Oak bespoke staircase features glass balustrades and inset lighting and the large contemporary, quality fitted kitchen is complemented with granite work surfaces and Aga with gas hob. All the rooms are generously proportioned and well appointed.
The master bedroom suite (set on the ground floor) has a walk-in dressing room and en-suite shower room, bedroom 2 has its own shower room and 3 and 4 share a Jack-and-Jill shower room with electronic locking. The en-suites and the bathroom are finished with neutral toned tiling with wet wall lining around the showers and Karndean flooring. There is a 5th bedroom on the ground floor, currently utilised as an office and the family bathroom appreciates a modern stand alone bath with central taps.
Benefitting from oil central heating and double glazing, the property offers an abundance of storage cupboards and comes complete with car port and large garage with games room above. The enclosed garden grounds provides ample parking, but on occasions where further parking is required, there is extra land, outwith the enclosed area to accommodate. Indeed, the grassed area to the side of the access road and the grounds to the other side of the property are also included. Rarely does a property of this quality avail itself to the market and viewing is highly recommended.
Location - The property is situated in Portree, the main town on the Island of Skye, and is within walking distance of the centre. The Isle of Skye lies off the west coast of the Highlands and attracts many tourists each year. The Cuillin mountain range and Trotternish Ridge ensure the area is a mecca for mountaineers and hill walkers alike with other leisure pursuits such as fishing, pony trekking and boat trips also being catered for. Portree has both primary, and secondary schools, a good selection of shops, supermarkets, hotels, eateries and post office etc. There is a Gaelic primary school offering pre-school and P1 -7 education, conveniently close to the property. There is a swimming pool and harbour in the town and the Isle of Skye Company Visitor Centre provides a cinema, wellness centre and pizzeria. Kyle of Lochalsh is some 34 miles from Portree, with Inverness, the capital of the Highlands approximately 110 miles distant
Directions - From Inverness take the A82 road going towards Fort William. At Invermoriston turn right on to the A887 road continuing on the A87 road to Kyle of Lochalsh. Cross the road bridge to Skye, still continuing on the A87 to Portree. Pass the Isle of Skye Candles Visitor Centre (on the left), and the Portree High School and take the road to the left sign posted for Dunvegan. Continue along passing Howdens on the left and take the next road to the left sign posted for Struan. Pass Harbro, and take the next turning to the left. Go straight on, over the speed bump (with the Gaelic school to your right) and along the tarred road. Milovaig is at the end of the road.
Entrance Vestibule - 2.41m x 1.62m (7'10" x 5'3") - A door with glazed panel and glazed side panels opens from the car port to the entrance vestibule. Door to cupboard with shelf and coat hooks and housing the electric meter and consumer unit. Door to the utility room and door with glazed panel to the hall.
Utility Room - 2.58m x 2.11m (8'5" x 6'11") - Fitted with base and wall units incorporating a stainless steel sink with drainer, this room has a window to the front. Plumbed for a washing machine and space for a tumble dryer. Ceiling mounted clothes drying pulley. Door to cupboard with shelving.
Hall - The spacious hallway has solid Oak wood flooring and a feature bespoke Oak staircase with glass balustrade. Door with glazed panel to the kitchen. Double French doors with opaque glazed panels open to the dining room/family room. Double doors to a large cupboard with hanging rail and coat hooks on one side and shelving on the other. Door to under stair storage cupboard. Door to bathroom and further doors to two ground floor bedrooms.
Kitchen/Family Room/Dining Room - 7.71m x 5.12m (widens to 5.76m) (25'3" x 16'9" (wi - This spacious room offers a large fitted kitchen, which is open plan to a good sized family area with ample room for table and chairs. The high quality, contemporary fitted kitchen has a generous array of base and wall units complemented by granite work surfaces and island unit with large Aga (six burner hob with electric double oven, grill and warming area). One and a half bowl stainless steel sink with drainer and Quooker hot water tap. Window looking over the garden at the front. Miele dishwasher and Samsung American fridge freezer. Windows to the rear and side with views across the garden to Portree Bay and the surrounding hills. Wall mounted display cabinets with lighting and under unit lighting. Recessed ceiling lighting and two hanging lights. Doors to two shelved pantry cupboards. Karndean style flooring in the cooking area and Oak wood flooring in the family/dining area. Television aerial and telephone points.
Dining Room/Family Room - 6.18m x 4.77m (widens to 5.78m) (20'3" x 15'7" (wi - Currently utilised as a dining room this generously proportioned room would be equally ideal as a ground floor sitting room or family room if preferred. Appreciating solid Oak wood flooring, there are windows to either side looking over the garden to the hills beyond and French doors, with glazed panels to either side, opening to the garden and taking full advantage of the superb views across to Portree Bay and the surrounding hills.
Bathroom - 2.66m x 2.18m (8'8" x 7'1" ) - Fitted with a modern white suite incorporating stand alone bath with central taps, vanity wash hand basin with storage below and wc with concealed cistern. Window to the rear with view to garden and Portree Bay beyond. Wall mounted mirror with inset lighting. Ladder radiator.
Office / Bedroom 5 - 3.27m x 2.70m (longest/widest points) (10'8" x 8'1 - Set with window to the front of the property, this room is currently used as an office but would be equally ideal as a bedroom if preferred. Door to shelved cupboard.
Master Bedroom - 4.30m x 3.37m (widens to 4.56m) (14'1" x 11'0" (wi - This good sized room is set with windows to the side and rear appreciating the views across the garden to Portree Bay and surrounding hills. Two sets of double mirrored doors open to fitted wardrobes with hanging rail and shelf in each. Television aerial point. Door to dressing room.
Dressing Room - 3.26m x 2.28m (approximately) (10'8" x 7'5" (appr - Allowing generous storage, this room is set with window to the front and has wardrobes along one wall with five sliding doors gaining access to hanging rails and shelf. Further sliding doors open to a further fitted wardrobe with hanging rail and shelf and double doors to a fitted wardrobe with double hanging rail and shelf. Door to en-suite shower room.
En-Suite Shower Room - 3.25m x 1.48m (10'7" x 4'10") - Set with window to the front, this room is nicely fitted with a modern suite incorporating large shower cubicle with both rain and jet shower heads, wc with concealed cistern and vanity wash hand basin with storage below. The ladder radiator is supplemented with electric under floor heating for comfort.
Landing - The bespoke Oak wood staircase with inset lighting and glass balustrades leads up from the ground floor hallway to the first floor landing. Door to large shelved cupboard. Sun tunnel allowing for natural daylight. Doors to the lounge, two bedrooms and door to a bedroom suite.
Lounge - 6.30m x 4.84m (approximately) (20'8" x 15'10" (app - Enjoying an enviable outlook across the garden and surrounding land and trees to the hills and Portree Bay beyond, this spacious and bright room appreciates a cathedral style ceiling with exposed beams incorporating inset lighting with decorative hanging lights. Solid Oak flooring. Television aerial and telephone points. French doors open to the balcony at the front and French doors with frosted glazed panels open to the landing.
Glass Balcony - 5.56m x 2.44m (approximately) (18'2" x 8'0" (appro - Appreciating a glass and stainless steel balustrade, the good sized balcony offers ample space for table and chairs and appreciates the superb view across the surrounding countryside to hills and Loch Portree beyond.
Bedroom 3 - 5.21m x 3.80m (widens to 5.75m) (17'1" x 12'5" (wi - Set with window to the rear, taking full advantage of the superb view, this spacious bedroom has doors to two good sized cupboards. Two further doors open to fitted wardrobes with hanging rail and shelf in each and another two doors to shelved cupboards. Wall mounted feature mirror. Television aerial point. Door to en-suite.
En-Suite Shower Room - 3.20m x 1.48m (10'5" x 4'10") - This is a "Jack and Jill" room which has doors accessing both bedrooms 3 and 4, secured with an electronic door locking system at the touch of a button. Fitted with a furnished suite comprising large shower cubicle with both rain and jet heads, wc with concealed cistern and vanity wash hand unit with storage below. Velux window to the front. Wall mounted mirror with inset lighting.
Bedroom 4 - 5.81m x 3.24m (19'0" x 10'7" ) - Accessed via the landing and also appreciating access to the "Jack and Jill" en-suite facilities this twin room has a Velux window set to the front. Television aerial point. Double mirrored doors to fitted wardrobe with hanging rail and shelving.
Bedroom 2 Suite - A door with small opaque glazed panels opens from the landing to an inner vestibule which has Oak wood flooring and doors opening to the bedroom, shower room and a walk-in linen cupboard.
Linen Cupboard - 2.24m x 1.68m (7'4" x 5'6") - Good size cupboard housing the hot water tank and wall shelving. Hatch to loft space.
Bedroom - 5.19m x 3.83m (17'0" x 12'6") - This spacious room has doors to three fitted wardrobes with hanging rail and shelf in each and a door to a shelved cupboard. Wall mounted feature mirror. Window to the rear appreciating the superb view across to Portree Bay and surrounding hills.
Shower Room - 2.42m x 2.30m (approximately) (7'11" x 7'6" (appro - Set off the inner hallway, this nicely proportioned room has a window to rear and is fitted with a furnished white suite comprising shower cubicle with rain and jet shower heads, wc and vanity wash hand basin with storage below. Wall mounted mirror with inset lighting.
Garage - 6.74m x 4.28m (approximately) (22'1" x 14'0" (appr - The garage is attached to the property via a carport and has an electric up and over door to the front and window and pedestrian door to the side. Power and light. Stairs lead up to an upper level., which would be ideal as a games room. Door to wc.
Wc - 1.56m x 0.86m (5'1" x 2'9") - This handy extra toilet is ideal for use if working in the garden or in the garage and is fitted with a white wc and small wash hand basin.
Games Room - 8.54m x 4.99m (approximately) (28'0" x 16'4" (appr - A staircase from the main garage area leads up to a large storeroom which could easily be utilised as a games room if preferred. Velux window to the side and window to the front. Power and light. Housing the heating recovery system this room has obvious potential for conversion (subject to local authority consent).
Car Port - The car port sits between the house and the garage with inset lighting and loc-block paving.
Garden - The large garden has an extensive area laid to loc-block at the front providing generous off-road parking. Planted areas with a multitude of mature bushes, flowers and trees and large raised bed ideal for vegetable planting. Gravelled area with rotary clothes dryer on one side with further gravelled area to the other side with clothes drying poles. Paved patio areas to the rear taking advantage of the view with further area to grass. As you approach the double gates to the house there is a grassed area to the right of the tarred access road which also belongs to the house. The main garden area is fully enclosed but continues beyond the fencing to either side, one side allowing more off-road parking and the other laid mainly to grass.
Heating - The property benefits from oil central heating. Solar panels assist with heating the water.
Glazing - The property benefits from double glazing.
Extras - All fitted floor coverings, curtains and blinds, Aga cooking range, dishwasher, and American style fridge freezer are included in the sale.
Council Tax - The current council tax band on this property is Band G . You should be aware that this may be subject to change upon sale.
Services - The property benefits from mains electricity and water. Drainage is to the public sewer.
Entry - By mutual agreement.
Viewing - Contact Anderson Shaw & Gilbert, part of Ledingham Chalmers on Monday - Friday 9am until 5pm to arrange an appointment to view. If calling on an evening or weekend, please call the Highland Solicitors' Property Centre on as they may be able to arrange a viewing on your behalf.
Email -
Hspc Reference - 60557
Brochures
Hedgefield Road, PortreeBrochure- COUNCIL TAXA payment made to your local authority in order to pay for local services like schools, libraries, and refuse collection. The amount you pay depends on the value of the property.Read more about council Tax in our glossary page.
- Band: G
- PARKINGDetails of how and where vehicles can be parked, and any associated costs.Read more about parking in our glossary page.
- Yes
- GARDENA property has access to an outdoor space, which could be private or shared.
- Yes
- ACCESSIBILITYHow a property has been adapted to meet the needs of vulnerable or disabled individuals.Read more about accessibility in our glossary page.
- Ask agent
Hedgefield Road, Portree
NEAREST STATIONS
Distances are straight line measurements from the centre of the postcode- Duirinish Station20.4 miles
About the agent
Anderson Shaw & Gilbert part of Ledingham Chalmers Solicitors, Inverness
York House, 20 Church Street, Inverness, IV1 1ED

Notes
Staying secure when looking for property
Ensure you're up to date with our latest advice on how to avoid fraud or scams when looking for property online.
Visit our security centre to find out moreDisclaimer - Property reference 32678085. The information displayed about this property comprises a property advertisement. Rightmove.co.uk makes no warranty as to the accuracy or completeness of the advertisement or any linked or associated information, and Rightmove has no control over the content. This property advertisement does not constitute property particulars. The information is provided and maintained by Anderson Shaw & Gilbert part of Ledingham Chalmers Solicitors, Inverness. Please contact the selling agent or developer directly to obtain any information which may be available under the terms of The Energy Performance of Buildings (Certificates and Inspections) (England and Wales) Regulations 2007 or the Home Report if in relation to a residential property in Scotland.
*This is the average speed from the provider with the fastest broadband package available at this postcode. The average speed displayed is based on the download speeds of at least 50% of customers at peak time (8pm to 10pm). Fibre/cable services at the postcode are subject to availability and may differ between properties within a postcode. Speeds can be affected by a range of technical and environmental factors. The speed at the property may be lower than that listed above. You can check the estimated speed and confirm availability to a property prior to purchasing on the broadband provider's website. Providers may increase charges. The information is provided and maintained by Decision Technologies Limited. **This is indicative only and based on a 2-person household with multiple devices and simultaneous usage. Broadband performance is affected by multiple factors including number of occupants and devices, simultaneous usage, router range etc. For more information speak to your broadband provider.
Map data ©OpenStreetMap contributors.
