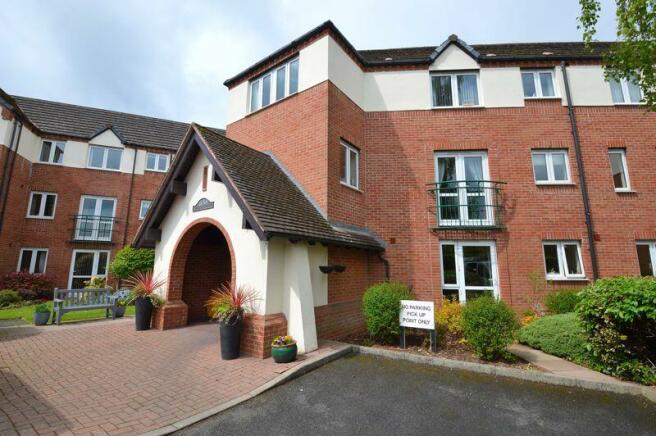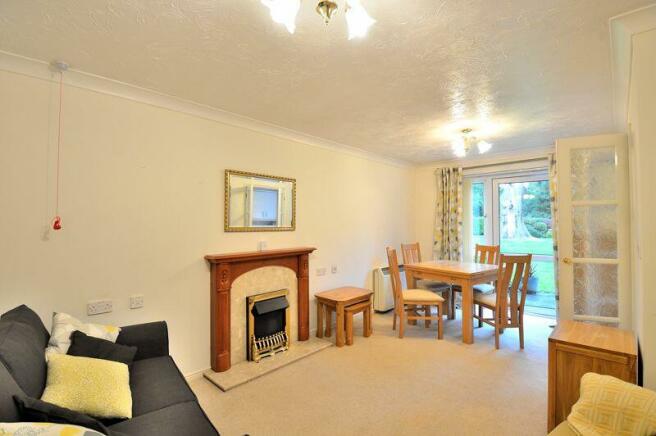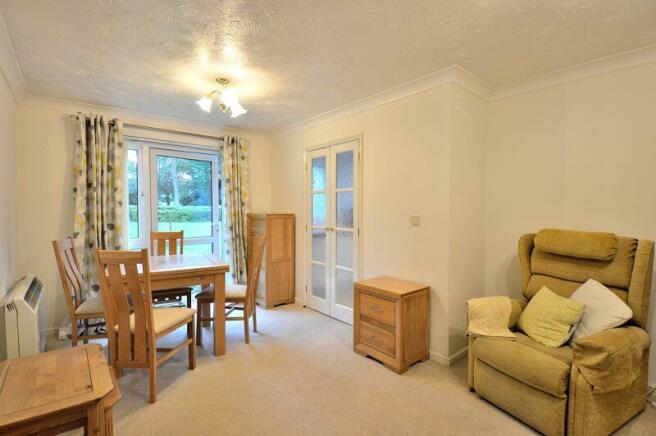
Flat 10 Highbury Court, 15 Howard Road East, Kings Heath, Birmingham, B13

- PROPERTY TYPE
Retirement Property
- BEDROOMS
1
- BATHROOMS
1
- SIZE
Ask agent
Description
The property briefly comprises: a hall, living room with PVC double glazed door opening to the communal gardens, a high quailty refitted kitchen with appliances, good size double bedroom with fitted wardrobes and dressing table, and a refitted shower room.
There is 'Economy 7' night storage heating and PVC double glazing.
The complex has a 24 hour Careline service, residents lounge, guest room, laundry room, and attractive gardens.
There is NO UPWARD CHAIN.
VIEWINGS:- If you would like to book a viewing for this property please contact us.
PLEASE NOTE:- (1) These sale’ particulars are for guidance only, and Glovers Estate Agents cannot guarantee their complete accuracy, nor do the particulars constitute a contract or part of a contract. (2) A purchaser must obtain verification on any point of importance or concern. (3) Any measurements given are approximate, and purchasers should verify the measurements for themselves especially before ordering furniture or floor coverings. (4) Glovers Estate Agents have not tested any apparatus, equipment, fixtures and fittings or services and so cannot verify that they are in working order or fit for the purpose; purchasers are advised to obtain verification from their solicitor or surveyor. (5) References to the tenure of a property are based on information provided by the seller; we will not have seen the title documents; purchasers must therefore obtain verification on tenure from their solicitor. (6) Items shown in photographs are not included in the sale unless specifically mentioned within the sale’s particulars; certain items may be available by separate negotiation. (7) Purchasers must check the availability of the property before travelling to see it, and before making an appointment to view.
TENURE:- The property is leasehold.
The term of lease is 125 years from 01/11/2001.
The current ground rent is £350.00 per annum.
The current service charge is £2,937.14 per annum, payable six monthly.
This may change the following year. Purchasers must verify tenure details their solicitor / conveyancer.
COUNCIL TAX BAND:- B
FIXTURES AND FITTINGS:- All items of fixtures and fittings except those mentioned in the detailed sales particulars are excluded from the sale.
PLANNING PERMISSIONS AND BUILDING REGULATION CONSENTS:- Any reference in these particulars to extensions or conversions of parts of the property, does not imply that planning permissions and / or building regulation consents have been obtained for the extensions or conversions. Unless specifically mentioned in these particulars, we will not have verified that any necessary consents have been obtained. Verification of these matters must be made by purchasers through their solicitor / conveyancer.
CONSUMER PROTECTION FROM UNFAIR TRADING LEGISLATION 2008:- We abide by current consumer protection legislation when dealing with our clients and customers. We do not engage in any unfair practices such as: giving false or misleading information to consumers; hiding or failing to provide material information; exerting undue pressure on consumers; we act with the standard of care and skill that is in accordance with honest market practice and in good faith.
REFERRAL FEES:- when a vendor or a purchaser asks Glovers to obtain a quote for conveyancing services, we might approach a solicitor with whom we have an agreement for paying us a referral fee should the buyer or seller instruct them. We do not have a referral agreement with all solicitors; where one exits the referral fee will be no more than £100.00 plus VAT.
ANTI MONEY LAUNDERING MEASURES:- We have in place procedures and controls, which are designed to forestall and prevent money laundering. If we suspect that a supplier, customer, client, or employee is committing a money laundering offence as defined by the Proceeds of Crime Act 2002, we will, in accordance with our legal responsibilities, disclose the suspicion to the National Criminal Intelligence Service.
THE NATIONAL ASSOCIATION OF ESTATE AGENTS (NAEA):- Glovers Estate Agents is a member of this organisation which is the UK’s leading professional body for estate agency personnel across all branches of property services, being dedicated to the goal of professionalism within all aspects of property, estate agency, and land. We adhere to the NAEA’s Codes of Practice and complaints redress procedures.
THE PROPERTY OMBUDSMAN:- Glovers Estate Agents is a member of The Property Ombudsman Scheme (TPOS) and follows the TPOS Code of Practice. The Property Ombudsman (TPO) scheme has been providing consumers and property agents with an alternative dispute resolution service for several years and provides consumers with a free, impartial, and independent alternative dispute resolution service. A copy of the Code of Practice and the Consumer Guide is available from us upon request.
CLIENT MONEY PROTECTION SCHEME:- As a member of the NAEA, we subscribe to a Client Money Protection Scheme which is a compensation scheme providing compensation to landlords, tenants, and other clients should an agent misappropriate their rent, deposit or other client funds. The scheme is arranged by Propertymark which is the organisation that combines the ARLA, NAEA, NAVA, ICBA, APIP and NFoPP Awarding Bodies into a single brand. Our client money protection certificate is available to see on the Glovers website.
GENERAL DATA PROTECTION REGULATIONS 2018:- Our Privacy Notice reflects the changes introduced by the General Data Protection Regulations (GDPR), and it sets out how we will collect and use your personal information and what your individual data protection and privacy rights are under the GDPR. Please view our Privacy Notice in full in the 'contact us' section of our website: glovers.uk.com In order to ensure our continued compliance with data protection and privacy laws, we may update the Privacy Policy from time to time.
COMMUNAL ENTRANCE HALL
An electronically operated door opening system gives access through a porch into the reception area and the residents' lounge and kitchenette. A corridor beyond the lounge gives access to the lift, and the residents' laundry room with washing machines and dryers.
HALL
Ceiling light point, ceiling coving, emergency pull cord, a carpeted floor and doors to the living room, bedroom, shower room, a storage cupboard and a small door housing the electricity meter.
LIVING ROOM
17' 7'' x 11' 1'' (5.35m x 3.39m)
Double glazed patio door with adjacent side panel gives access to the communal garden, two ceiling light points, ceiling coving, electric fire with stone effect back and hearth and a wooden fire surround, wall mounted electric night storage heater, an emergency pull cord, a carpeted floor and double wooden and glazed doors give access to the kitchen.
KITCHEN
8' 11'' x 5' 8'' (2.73m x 1.73m)
A modern fitted kitchen with double glazed window over looking the communal garden, ceiling light point, wall mounted cupboards, floor mounted cupboards and drawers, integrated fridge, integrated four ring electric hob with light and grease filter above, and integrated oven, single bowl single drainer sink unit with mixer tap, tiled splash backs, worksurfaces to three sides, an emergency pull cord and a tiled floor.
BEDROOM
15' 0'' up to fitted units x 8' 8'' excluding door reveal (4.57m x 2.65m)
Double glazed window overlooking the communal garden, ceiling light point, ceiling cornice, an emergency pull cord, a wall mounted electric night storage heater, a carpeted floor and fitted furniture comprising two double door wardrobes, dressing table with two sets of drawers and a three drawer bedside table.
SHOWER ROOM
6' 8'' x 5' 5'' (2.03m x 1.66m)
Ceiling light point, ceiling coving, a good size shower cubicle with thermostatic shower, a vanity wash hand basin with monobloc tap and a double door cupboard below and a mirrored double door cupboard above, a back to wall low level W/C with enclosed cistern, fitted cupboard above, ladder style towel rail, wall mounted extractor fan, floor to ceiling tiling and a tiled floor.
TENURE
The property is leasehold.
The term of lease is 125 years from 01/11/2001.
The current ground rent is £350.00 per annum.
The current service charge is £2,937.14 per annum, payable six monthly.
This may change the following year. Purchasers must verify tenure details their solicitor / conveyancer
Brochures
Property Brochure- COUNCIL TAXA payment made to your local authority in order to pay for local services like schools, libraries, and refuse collection. The amount you pay depends on the value of the property.Read more about council Tax in our glossary page.
- Band: B
- PARKINGDetails of how and where vehicles can be parked, and any associated costs.Read more about parking in our glossary page.
- Ask agent
- GARDENA property has access to an outdoor space, which could be private or shared.
- Ask agent
- ACCESSIBILITYHow a property has been adapted to meet the needs of vulnerable or disabled individuals.Read more about accessibility in our glossary page.
- Ask agent
Flat 10 Highbury Court, 15 Howard Road East, Kings Heath, Birmingham, B13
Add an important place to see how long it'd take to get there from our property listings.
__mins driving to your place


Notes
Staying secure when looking for property
Ensure you're up to date with our latest advice on how to avoid fraud or scams when looking for property online.
Visit our security centre to find out moreDisclaimer - Property reference 12158777. The information displayed about this property comprises a property advertisement. Rightmove.co.uk makes no warranty as to the accuracy or completeness of the advertisement or any linked or associated information, and Rightmove has no control over the content. This property advertisement does not constitute property particulars. The information is provided and maintained by Glovers Estate Agents, Kings Heath. Please contact the selling agent or developer directly to obtain any information which may be available under the terms of The Energy Performance of Buildings (Certificates and Inspections) (England and Wales) Regulations 2007 or the Home Report if in relation to a residential property in Scotland.
*This is the average speed from the provider with the fastest broadband package available at this postcode. The average speed displayed is based on the download speeds of at least 50% of customers at peak time (8pm to 10pm). Fibre/cable services at the postcode are subject to availability and may differ between properties within a postcode. Speeds can be affected by a range of technical and environmental factors. The speed at the property may be lower than that listed above. You can check the estimated speed and confirm availability to a property prior to purchasing on the broadband provider's website. Providers may increase charges. The information is provided and maintained by Decision Technologies Limited. **This is indicative only and based on a 2-person household with multiple devices and simultaneous usage. Broadband performance is affected by multiple factors including number of occupants and devices, simultaneous usage, router range etc. For more information speak to your broadband provider.
Map data ©OpenStreetMap contributors.




