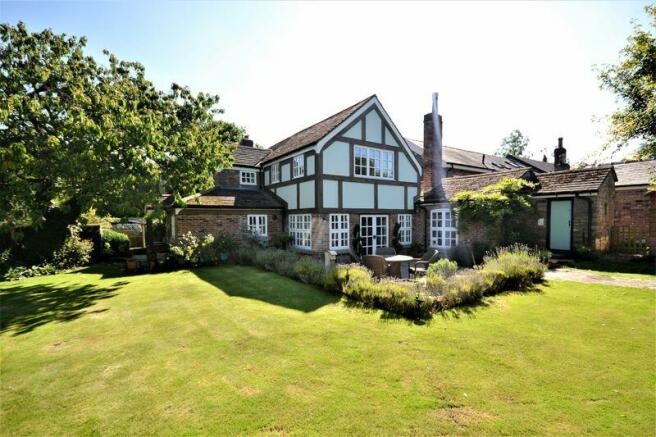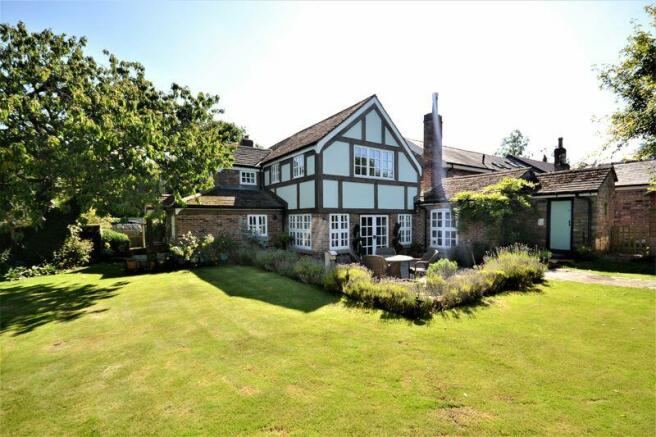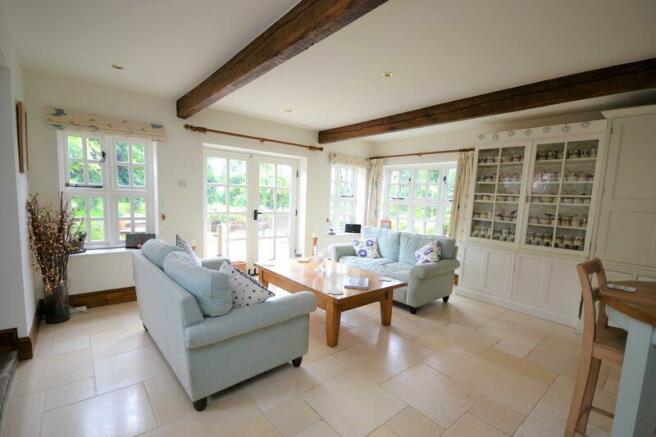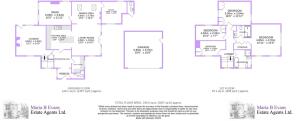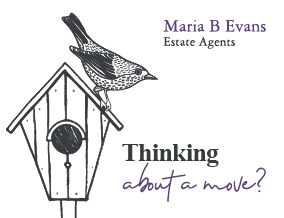
Syd Brook Lane, Mawdesley, L40 2RD

- PROPERTY TYPE
Detached
- BEDROOMS
4
- BATHROOMS
2
- SIZE
Ask agent
- TENUREDescribes how you own a property. There are different types of tenure - freehold, leasehold, and commonhold.Read more about tenure in our glossary page.
Freehold
Key features
- Charming, detached and extended former farmhouse
- Beautifully presented accommodation throughout
- Three generously spacious reception rooms
- Superbly appointed, L-shaped living-dining-kitchen
- Separate utility room plus downstairs cloakroom
- Under-stair access to small cellar with power
- Four good-sized double bedrooms to the first floor
- Master bedroom with inner hall and en suite
- Bathroom with traditional four-piece white suite
- Oil fired under-floor and radiator central heating
Description
Dual aspect bedroom two has a window to the front with a fitted seat and a window to the rear. Fitted double wardrobes stand to either side of the front window, two wall lights give a subtle ambience and a decorative Victorian cast iron fireplace adds charm to the room. An added convenience is the Travertine-topped oak vanity cabinet supporting a matching wash bowl with monobloc tap to the side and the room is warmed by a radiator. Bedroom three is a further double room with a window to the rear, spotlights to the beams of the vaulted ceiling and warmed by a radiator. There are fitted double wardrobes with cabinets over and shelves to the side. Bedroom four is a small double room with vaulted and beamed ceiling, a window to the front and a radiator. This room also has a built-in wardrobe with cabinet over and there are spotlights to the beams. The dual aspect bathroom has windows to the rear and the side, is lit by recessed down-lights and has exposed ceiling beams. Wall panelled to dado-height, the bathroom has a Victorian style white suite comprising a claw-foot roll-top bath with telephone style mixer tap, a wall mounted wash hand basin with up-stand and decorative support, and a low flush WC, plus a fully tiled shower cubicle with bi-folding door and Aqualisa unit and hand shower. The property is approached from Syd Brook Lane via a pebble driveway which turns to a parking area for numerous cars and leads to a detached, brick-built garage with electric up-and-over door, power and light and has a personal side door. A path continues beyond a set of wrought iron double gates with lantern over and leads to the side, and main, entrance door, passing a border of herbaceous planting alongside acers and conifers. A crazy-paved stone path leads to the front of the property where a cobbled area lies to the front of the original main entrance door, now rarely used, and which is sheltered by a stone tiled open porch. To the rear, an Indian stone flagged patio with low brick retaining wall, centrally planted with lavender, offers space for relaxing and al fresco dining and overlooks the extensive lawn which is edged with well-stocked herbaceous borders, an array of flowering shrubs and dotted with specimen and fruiting trees such as conjoined Laburnums, prodigious cherry and Mirabelle plum, to name just a few. From the patio, steps rise to an outside facility with high flush WC and wall mounted wash hand basin. Alongside, there is also a timber storage shed for garden tools and equipment. The path continues into a concealed, stone flagged retreat with dry-stone wall-mounted water feature. Continuing on, a gate opens to a former play area with Wendy house and shed and, from here, a gate opens to the vegetable garden with raised beds and a plum tree, a greenhouse, fruit cages and an orchard having a cherry tree and several apple trees. Beyond the garden is a partly fenced paddock measuring approximately 1.16 acres and ideal for a small pony or hobby husbandry. Viewing is strictly by appointment through Maria B Evans Estate Agents We are reliably informed that the Tenure of the property is FreeholdThe Local Authority is Chorley Borough CouncilThe EPC rating is DThe Council Tax Band is GThe property is served by septic tankPlease note:Room measurements given in these property details are approximate and are supplied as a guide only.
All land measurements are supplied by the Vendor and should be verified by the buyer's solicitor. We
would advise that all services, appliances and heating facilities be confirmed in working order by an
appropriately registered service company or surveyor on behalf of the buyer as Maria B. Evans Estate
Agency cannot be held responsible for any faults found. No responsibility can be accepted for any
expenses incurred by prospective purchasers.
Brochures
Full DetailsBrochureCouncil TaxA payment made to your local authority in order to pay for local services like schools, libraries, and refuse collection. The amount you pay depends on the value of the property.Read more about council tax in our glossary page.
Band: G
Syd Brook Lane, Mawdesley, L40 2RD
NEAREST STATIONS
Distances are straight line measurements from the centre of the postcode- Croston Station2.0 miles
- Rufford Station2.4 miles
- Euxton Balshaw Lane Station3.6 miles
About the agent
Moving is a busy and exciting time and we're here to make sure the experience goes as smoothly as possible by giving you all the help you need under one roof. The company has always used computer and internet technology, but the company's biggest strength is the genuinely warm, friendly and professional approach that we offer all of our clients.
Notes
Staying secure when looking for property
Ensure you're up to date with our latest advice on how to avoid fraud or scams when looking for property online.
Visit our security centre to find out moreDisclaimer - Property reference 12080650. The information displayed about this property comprises a property advertisement. Rightmove.co.uk makes no warranty as to the accuracy or completeness of the advertisement or any linked or associated information, and Rightmove has no control over the content. This property advertisement does not constitute property particulars. The information is provided and maintained by Maria B Evans Estate Agents, Croston. Please contact the selling agent or developer directly to obtain any information which may be available under the terms of The Energy Performance of Buildings (Certificates and Inspections) (England and Wales) Regulations 2007 or the Home Report if in relation to a residential property in Scotland.
*This is the average speed from the provider with the fastest broadband package available at this postcode. The average speed displayed is based on the download speeds of at least 50% of customers at peak time (8pm to 10pm). Fibre/cable services at the postcode are subject to availability and may differ between properties within a postcode. Speeds can be affected by a range of technical and environmental factors. The speed at the property may be lower than that listed above. You can check the estimated speed and confirm availability to a property prior to purchasing on the broadband provider's website. Providers may increase charges. The information is provided and maintained by Decision Technologies Limited.
**This is indicative only and based on a 2-person household with multiple devices and simultaneous usage. Broadband performance is affected by multiple factors including number of occupants and devices, simultaneous usage, router range etc. For more information speak to your broadband provider.
Map data ©OpenStreetMap contributors.
