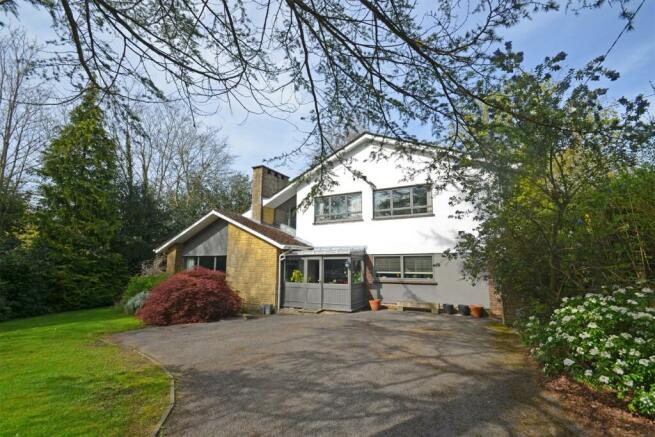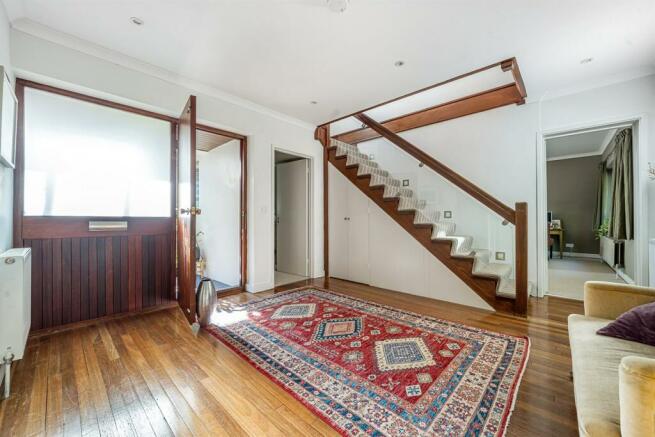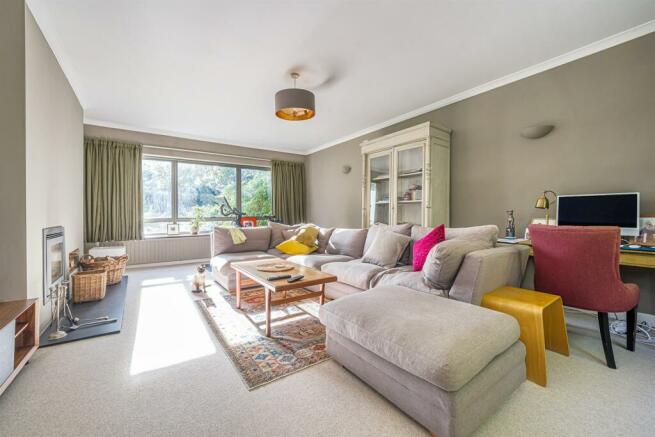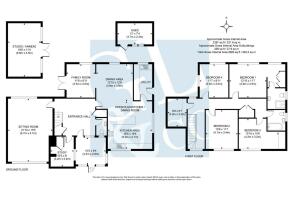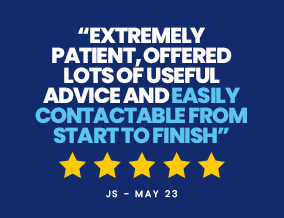
Close to amenities, Storrington, RH20
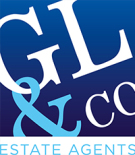
- PROPERTY TYPE
Detached
- BEDROOMS
4
- BATHROOMS
2
- SIZE
Ask agent
- TENUREDescribes how you own a property. There are different types of tenure - freehold, leasehold, and commonhold.Read more about tenure in our glossary page.
Freehold
Description
ACCOMMODATION
* Entrance porch * Entrance hall * Open plan kitchen/dining room * Utility room * Family room * Study * Sitting room * Stairs to first floor landing * Principal bedroom with dressing area and en-suite shower room * Three further double bedrooms * Family bathroom * Front and rear gardens * Off road parking * Detached studio * Close to amenities * No onward chain * EPC rating D *
DESCRIPTION
This architecturally designed house believed to originate from the 1960s, has undergone considerable improvement and remodelling by the current owners, who have created a wonderful home with a convenient layout. The property sits beautifully in generous gardens of approximately 0.66 acres, which offer a high degree of privacy and seclusion to all aspects and is extremely conveniently positioned for the amenities of Storrington, which are 0.3 miles away. The property also benefits from being offered for sale with no forward chain.
The accommodation comprises; door into the entrance porch with further door into the entrance hallway. The property flows well with all rooms off, including to the left the double aspect sitting room, with a pleasant outlook over both the front and rear gardens and benefitting from a wood burning stove. To the right of the hall is the open plan kitchen and dining area. This generous space is triple aspect with kitchen to the front, which features a range of matching wall and base units, integral appliances and tiled flooring. The dining area has solid flooring with bi-folding doors, leading into the rear garden.
An archway leads through to a separate family room, which in turn has doors which lead out onto a patio terrace. Off the kitchen, the door leads through to the generous utility with further door through to the side garden. To conclude the ground floor accommodation is a separate study and a WC.
Stairs from the hall lead to the first floor landing, where there are four double bedrooms in total. The principal bedroom has a beautiful outlook across the gardens and beyond, with walk through dressing area and modern fitted en-suite shower room with corner shower. Bedrooms two and three both have pleasant outlooks to the front with glimpses of the South Downs. Bedroom four is double aspect to the rear. The remaining bedrooms are served by the modern fitted family bathroom, with tiled walls and flooring as well as enclosed bath with shower above.
OUTSIDE
The property is well screened to the front with hedging. Double gates open up onto an area of hardstanding, providing off road parking and turning for multiple vehicles. There is an electrical charging point. There is an expanse of level lawn to the front, with various flowers and evergreens as well as mature trees and shrubs, interspersed with further shrubs and flowers to the right.
The rear garden is generous and deceptive providing complete privacy and seclusion to all aspects. It¿s currently arranged so there is a generous area of lawn adjoining the rear property with more of a wild garden to the rear section, this of course can be incorporated as part of the formal garden, or maintained as a wild garden as the current owners have. There is a variety of mature trees with hedging to the boundaries and a path leads down to the detached studio which benefits from power and light and could be used for a range of purposes.
Brochures
BrochureCouncil TaxA payment made to your local authority in order to pay for local services like schools, libraries, and refuse collection. The amount you pay depends on the value of the property.Read more about council tax in our glossary page.
Ask agent
Close to amenities, Storrington, RH20
NEAREST STATIONS
Distances are straight line measurements from the centre of the postcode- Pulborough Station3.8 miles
- Amberley Station4.3 miles
About the agent
GL & Co, the multi award winning and licensed estate agent, is a key player in the Sussex property market. It is the philosophy of our firm to be better today than we were yesterday. In a competitive marketplace we know that we have to work harder than our competitors to achieve greater efficiency and strive to continue to be the leader in our field.
GL & Co have been selling, letting and buying all types of property; flats, houses and country estates and farms; for clients in the towns
Industry affiliations



Notes
Staying secure when looking for property
Ensure you're up to date with our latest advice on how to avoid fraud or scams when looking for property online.
Visit our security centre to find out moreDisclaimer - Property reference 73926. The information displayed about this property comprises a property advertisement. Rightmove.co.uk makes no warranty as to the accuracy or completeness of the advertisement or any linked or associated information, and Rightmove has no control over the content. This property advertisement does not constitute property particulars. The information is provided and maintained by GL & Co, Storrington. Please contact the selling agent or developer directly to obtain any information which may be available under the terms of The Energy Performance of Buildings (Certificates and Inspections) (England and Wales) Regulations 2007 or the Home Report if in relation to a residential property in Scotland.
*This is the average speed from the provider with the fastest broadband package available at this postcode. The average speed displayed is based on the download speeds of at least 50% of customers at peak time (8pm to 10pm). Fibre/cable services at the postcode are subject to availability and may differ between properties within a postcode. Speeds can be affected by a range of technical and environmental factors. The speed at the property may be lower than that listed above. You can check the estimated speed and confirm availability to a property prior to purchasing on the broadband provider's website. Providers may increase charges. The information is provided and maintained by Decision Technologies Limited.
**This is indicative only and based on a 2-person household with multiple devices and simultaneous usage. Broadband performance is affected by multiple factors including number of occupants and devices, simultaneous usage, router range etc. For more information speak to your broadband provider.
Map data ©OpenStreetMap contributors.
