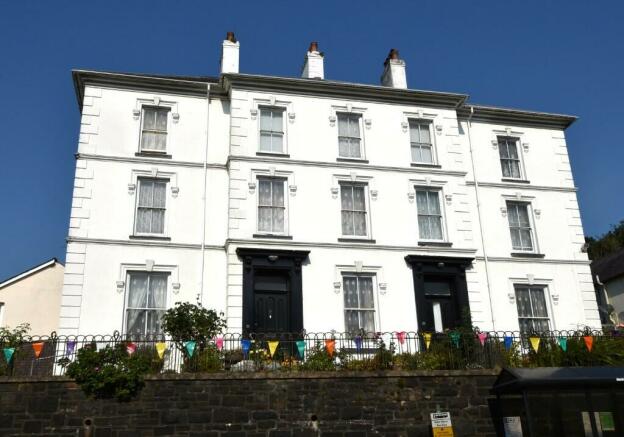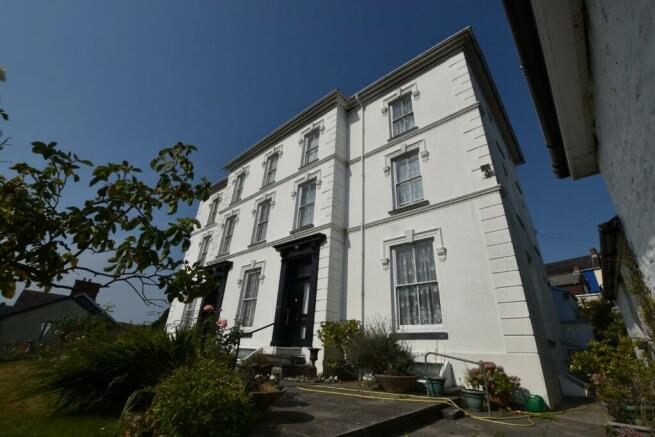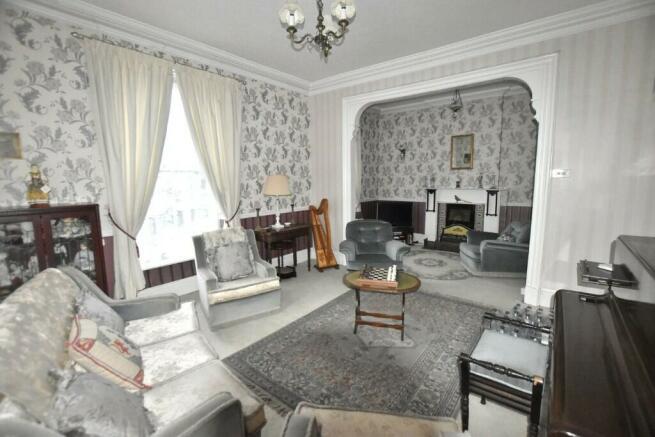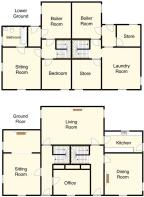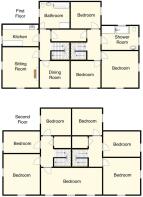1 & 2 Richmond Villas,King Street, Llandysul, Ceredigion. SA44 4DF

- PROPERTY TYPE
Town House
- BEDROOMS
12
- SIZE
Ask agent
- TENUREDescribes how you own a property. There are different types of tenure - freehold, leasehold, and commonhold.Read more about tenure in our glossary page.
Freehold
Key features
- IMPOSING DETACHED TOWNHOUSE
- ORIGINALLY BUILT AS PAIR OF STUCCO VILLAS
- AT LEAST 12 BEDROOMS
- CURRENTLY ONE RESIDENCE AND FLATLET
- PROMINENT TOWN CENTRE LOCATION
- RESIDENTIAL AND COMMERCIAL OPPORTUNITIES
- CHARACTER FEATURES
Description
SERVICES Mains water, drainage and electric connected. Oil-fired central heating via 2 boilers (1 for each property).
EPC: F.
1 & 2 Richmond Villas are delightful period residences comprising 4 storeys and with character features throughout. Currently the property is one single residence, however, it would be very easy to return the property physically to their original semi-detached status together with an independent flat(s), if required, to the Lower Ground Floor. Built initially as a Bank to one side and possibly Bank Manager's house to the other, this property has plenty of internal space with high ceilings throughout and a degree of flexibility to the use of the approx. 26 rooms.
ACCOMMODATION: (N.B. All room measurements are approximate).
NO. 1 RICHMOND VILLAS
Original period front entrance door leading into RECEPTION HALL with staircase to First Floor, concealed staircase to Lower Ground Floor and doors into
OFFICE/RECEPTION ROOM 11'6" x 9'8".
With built-in storage cupboard, sash window to front.
LOUNGE 21'9" x 13'.
With period tiled fireplace, timber marble and surround, tiled hearth, 2 radiators, ceiling rose, original coving, sash windows to front and side, door to shared:
LIVING ROOM 22'2" x 12'6".
This room has been made into one room combining Nos.1 and No. 2 Richmond Villas but could be easily replaced for 2 independent dwellings, tiled fireplace, plate rack, picture rail, built-in cupboards, sash windows to both sides with secondary glazing
FIRST FLOOR
LANDING with radiator, door to connecting HALLWAY with No. 2 and doors into
BATHROOM 10'7" x 9'.
With cast-iron bath, vanity unit, w.c., part-tiled walls, radiator, airing cupboard with hot water tank, sash window to side.
KITCHEN 13' x 6'7".
(Easily incorporated into Sitting Room if required, for Open Plan Kitchen/Diner) with base and wall units, worktop space, plumbing for dishwasher, tiled splashback, sash window to side.
SITTING ROOM 14'5" x 13'
with concealed fireplace, ornate surround, tiled hearth, built-in storage cupboard, 2 radiators, sash window to front and side, original coved ceiling, picture rail.
BEDROOM 1 12' x 10'6".
Concealed fireplace with timber surround, coved ceiling, 2 sash windows to side, "Servant" bell button.
SECOND FLOOR
LANDING with staircase to attic, built-in cupboard and doors into
BEDROOM 2 21' x 10'7" .
With open-beamed ceiling, 3 sash windows to front, 2 radiators.
BEDROOM 3 13' x 8'.
With 2 radiators, open beamed ceiling, 2 sash windows to front and side.
BEDROOM 4 13' x 8'.
With radiator, open beamed ceiling, sash window to side.
BEDROOM 5 10'7" x 9'4".
With open-beamed ceiling, radiator, sash window to side.
ATTIC
With timber flooring and storage space. Timber dividing partition with No. 2 with doorway knocked through.
LOWER GROUND FLOOR
Via concealed staircase in Reception Hall leading to
FLATLET
ENTRANCE LOBBY
With door to exterior providing independent access to the Flat should additional self-contained accommodation be required.
With BEDROOM 6 9'9" x 9'6".
With radiator, quarry tiled flooring, window to side.
LIVING ROOM 13'7" x 12'7".
With quarry tiled flooring, original cast-iron fireplace, slate surround, radiator, door to
BATHROOM 8' x 6'4".
With w.c., pedestal handbasin, cast-iron bath with Bristain electric shower over, window to side, tiled splashback, radiator.
UTILITY ROOM/KITCHEN 11'9" x 10'.
With stainless steel sink unit, Worcester oil-fired boiler, part-tiled walls, recess with shelving, window to rear, door to
NO. 2 RICHMOND VILLAS
Slate steps leading to original front entrance door into
RECEPTION HALL
With ceiling rose, archway with period mouldings, radiator, staircase to First Floor, concealed staircase to Lower Ground Floor and door into
LOUNGE 16'7" x 14'2".
With period coving, picture rail, sash windows to front and side, concealed fireplace with timber surround, recess with display shelving, radiator.
LIVING ROOM - as per 1 Richmond Villas and door to
KITCHEN 12'9" x 6'7".
With base and wall units, marble effect worktop, 1½ bowl stainless steel sink unit, electric cooker point, dishwasher point, tiled splashbacks, window to rear and door to side.
FIRST FLOOR
LANDING with radiator, door to connecting Hallway to No.1 and doors to
BEDROOM 7 10'7" x 9'7".
With sash windows to rear, picture rail, radiator.
BATHROOM 13' x 8'
With w.c., pedestal handbasin, double tray shower cubicle with Triton electric shower, heated towel rail and radiator, built-in airing cupboard with hot water cylinder and immersion heater, sash window to front with opaque secondary glazing.
BEDROOM 8 13'2" x 12'7".
With concealed fireplace, built-in cupboard, picture rail, sash windows to front and side, radiator.
BEDROOM 9 10'7" x 8'.
With radiator, sash window to front, picture rail.
SECOND FLOOR
Via original staircase leading to LANDING with radiator, water tank cupboard, staircase to Attic and doors to
BEDROOM 10 10'8" x 9'6".
With beamed ceiling, sash window to side, picture rail, radiator.
BEDROOM 11 13' x 8'.
With radiator, beamed ceiling, sash window to side, radiator.
BEDROOM 12 13' x 12'8".
With beamed ceiling, sash windows to front and side, picture rail.
Staircase from 2nd Floor to
ATTIC with timber flooring, beams and storage space.
LOWER GROUND FLOOR
Concealed staircase in Reception Hall leading to
LAUNDRY ROOM 13'9" x 12'7".
With quarry tiled flooring, base cupboards, sink unit, radiator, windows to front and side, understairs storage cupboard.
FORMER SALTING ROOM 9'6" x 9'6".
With quarry tiled flooring, slate beds, window to side.
BOILER ROOM 12'2" x 10'2".
With oil-fired Worcester boiler, base cupboard and worktop, hot water cylinder with immersion heater, windows to side, quarry tiled flooring, wall shelf, door to
REAR LOBBY
With quarry tiled flooring, service door to exterior and door to
STORE ROOM 7'5" x 6'4".
Window to side, exposed stone wall.
EXTERNALLY
Railed boundary to front with slate steps leading from main thoroughfare to front terrace being part paved and part lawned.
Gated side access with disability ramp to front terrace.
Store Sheds to both Nos. 1 and 2.
Rear walled garden with paved seating area.
Summer House.
Lawned area, raised flower borders, greenhouse.
- COUNCIL TAXA payment made to your local authority in order to pay for local services like schools, libraries, and refuse collection. The amount you pay depends on the value of the property.Read more about council Tax in our glossary page.
- Ask agent
- PARKINGDetails of how and where vehicles can be parked, and any associated costs.Read more about parking in our glossary page.
- Ask agent
- GARDENA property has access to an outdoor space, which could be private or shared.
- Yes
- ACCESSIBILITYHow a property has been adapted to meet the needs of vulnerable or disabled individuals.Read more about accessibility in our glossary page.
- Ask agent
1 & 2 Richmond Villas,King Street, Llandysul, Ceredigion. SA44 4DF
Add your favourite places to see how long it takes you to get there.
__mins driving to your place
Your mortgage
Notes
Staying secure when looking for property
Ensure you're up to date with our latest advice on how to avoid fraud or scams when looking for property online.
Visit our security centre to find out moreDisclaimer - Property reference L33003. The information displayed about this property comprises a property advertisement. Rightmove.co.uk makes no warranty as to the accuracy or completeness of the advertisement or any linked or associated information, and Rightmove has no control over the content. This property advertisement does not constitute property particulars. The information is provided and maintained by Dai Lewis, Ceredigion. Please contact the selling agent or developer directly to obtain any information which may be available under the terms of The Energy Performance of Buildings (Certificates and Inspections) (England and Wales) Regulations 2007 or the Home Report if in relation to a residential property in Scotland.
*This is the average speed from the provider with the fastest broadband package available at this postcode. The average speed displayed is based on the download speeds of at least 50% of customers at peak time (8pm to 10pm). Fibre/cable services at the postcode are subject to availability and may differ between properties within a postcode. Speeds can be affected by a range of technical and environmental factors. The speed at the property may be lower than that listed above. You can check the estimated speed and confirm availability to a property prior to purchasing on the broadband provider's website. Providers may increase charges. The information is provided and maintained by Decision Technologies Limited. **This is indicative only and based on a 2-person household with multiple devices and simultaneous usage. Broadband performance is affected by multiple factors including number of occupants and devices, simultaneous usage, router range etc. For more information speak to your broadband provider.
Map data ©OpenStreetMap contributors.
