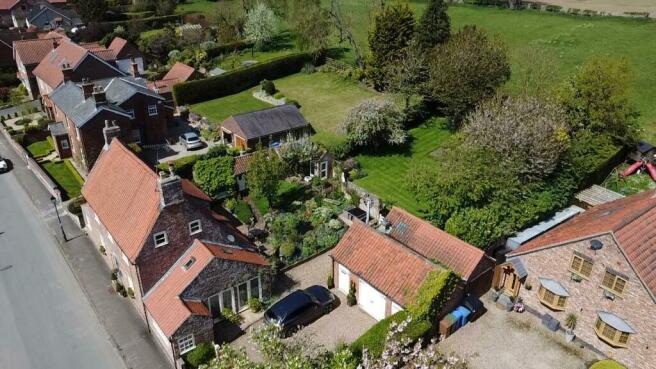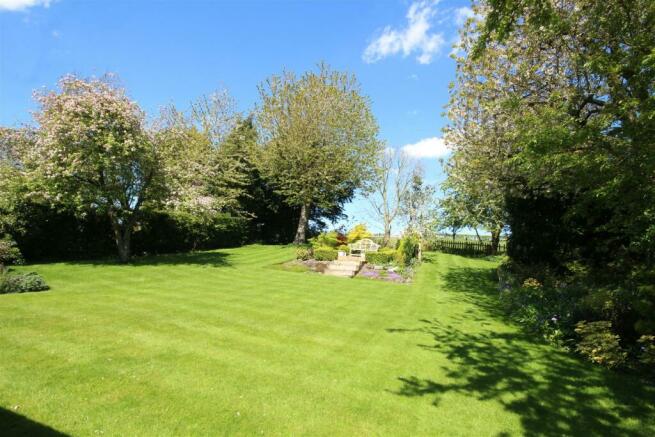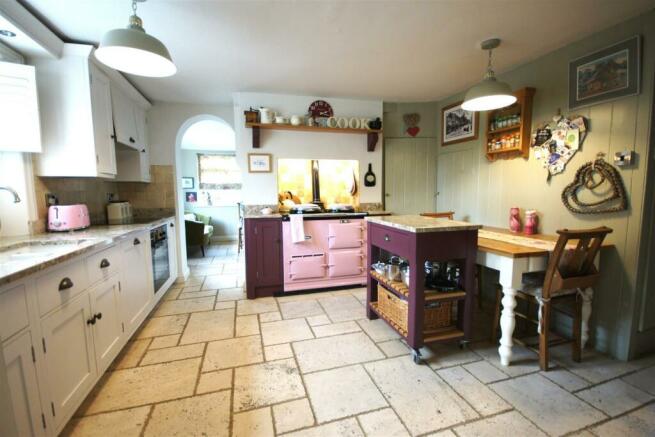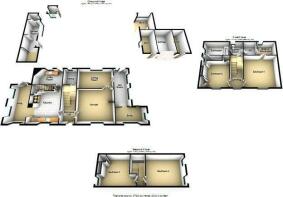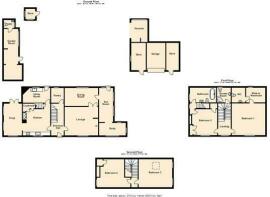
Main Street, Etton, Beverley

- PROPERTY TYPE
Detached
- BEDROOMS
4
- BATHROOMS
3
- SIZE
2,700 sq ft
251 sq m
- TENUREDescribes how you own a property. There are different types of tenure - freehold, leasehold, and commonhold.Read more about tenure in our glossary page.
Freehold
Key features
- STUNNING CHARACTER HOME
- 0.30 OF AN ACRE PLOT
- ANNEXE AND ASSOCIATED OUTBUILDINGS
- VERSATILE LAYOUT
- LIFESTYLE LIVING
- 4 RECEPTION ROOMS
- 4 BEDROOMS
- 3 BATHROOMS
- GATED DRIVEWAY AND GARAGE BLOCK WITH STORAGE
- GRADE II LISTED
Description
Deceptively spacious and offering a trove of features both internally and externally, the immaculately appointed living accommodation extends in excess of 2700 square feet to include the main residence and an Annexe/Garden Room.
Rarely offered for sale, with such a tastefully appointed interior. The arrangement of living space to three floor levels comprises; Entrance Hallway, Breakfast Kitchen, Formal Reception Lounge, Sunroom, Dining Room, Snug, Study, Dayroom, Utility Room and Cellar.
To the first floor, a split landing gives access to a principal bedroom with Dressing Room and W.C., Bedroom 2 with inner landing and Bathroom and secondary staircase with a further Shower Room also. To the second floor Two further Double bedrooms feature being of an excellent size.
Externally, ample parking provision is offered to a gated and generous driveway with Garage and Outbuildings. Established and landscaped gardens remain at the heart of this family home with various external seating areas and mature gardens beyond.
Only an internal inspection will truly reveal the scale of home on offer and standard of conversion throughout.
Standing within landscaped grounds of 0.30 of an acre, this fully refurbished Grade II listed home offers the perfect purchase opportunity for profiles looking for a genuine lifestyle opportunity within the quaint East Yorkshire village of Etton.
Deceptively spacious and offering a trove of features both internally and externally, the immaculately appointed living accommodation extends in excess of 2700 square feet to include the main residence and an Annexe/Garden Room.
Rarely offered for sale, with such a tastefully appointed interior. The arrangement of living space to three floor levels comprises; Entrance Hallway, Breakfast Kitchen, Formal Reception Lounge, Sunroom, Dining Room, Snug, Study, Dayroom, Utility Room and Cellar.
To the first floor, a split landing gives access to a principal bedroom with Dressing Room and W.C., Bedroom 2 with inner landing and Bathroom and secondary staircase with a further Shower Room also. To the second floor Two further Double bedrooms feature being of an excellent size.
Externally ample parking provision is offered to a gated and generous driveway with Garage and Outbuildings. Established and landscaped gardens remain at the heart of this family home with various external seating areas and mature gardens beyond.
Only an internal inspection will truly reveal the scale of home on offer and standard of conversion throughout.
Entrance Hallway - A welcoming entrance to this character grade II listed home. Providing access to ground floor reception spaces, return staircase approach to first floor level with mid level landing and access to cellar storage (used by the current vendors as a secondary utility space, with generous room for storage and low level white goods).
Kitchen - 4.59 x 3.80 (15'0" x 12'5") - Immaculately appointed throughout being in keeping with the character style of home with hand crafted cabinetry made of solid oak in a Shaker style with contrasting granite work surface over. Inset porcelain sink and drainer with feature mixer tap. Neff appliances throughout to incorporate induction hob to work surface, low level oven and extractor canopy and dishwasher. A central focal point is provided via an Aga stove with farmhouse style chimney recess with fret style window to front elevation. Additional storage cupboards, space for breakfast table and access through to utility space and secondary staircase with open plan archway through to day room and stone flooring. The quality kitchen was fitted by local and reputed craftsmen.
Utility Room - 3.71 x 2.15 (12'2" x 7'0") - Being accessed from the kitchen with door to rear patio and gardens. Fitted bespoke base units to incorporate hard wood work surface with Belfast style porcelain sink. A central focal point is provided via a cast iron traditional stove with feature benched storage and additional fitted shelving. Stone flooring continuing throughout.
Day Room - 4.64 x 2.63 (15'2" x 8'7") - Used by the current vendors as an informal reception space with stone flooring. Fret style windows to the front and side elevation with French doors to private courtyard area. Has potential to be used for a multitude of purposes with vaulted ceiling height and inset spotlights to ceiling.
Reception Lounge - 4.84 x 4.58 (15'10" x 15'0") - A delightful and well presented formal reception room with a central focal point provided via an Inglenook style brick sett fireplace with cast iron log burning stove. A wealth of traditional feature is provided via the deep rafters and timbers to ceiling height with window to front elevation. Used currently as a formal lounge space with access continuing through to the dining room.
Dining Room - 4.86 x 2.22 (15'11" x 7'3") - Serving as the former kitchen to the property before it was relocated with a view over the rear gardens. Panelled ceiling and access through to sun room.
Sun Room - 4.65 x 2.04 (15'3" x 6'8") - A most impressive room with generous levels of natural daylight, vaulted ceiling height with additional roof lighting. Access provided to patio terrace and oversized windows to the side elevation. A welcome addition to the property, used currently as a tranquil and peaceful reading room extending through to the study.
Study - 3.87 x 1.83 (12'8" x 6'0") - Again boasting excellent levels of natural daylight with windows to three elevations. Could be used alternatively as a snug and used currently as a spacious study area.
First Floor -
Landing - With window in a fret style to the front elevation providing access to second floor level and two bedrooms.
Principal Bedroom - 4.58 x 4.85 (15'0" x 15'10") - With window to the immediate front outlook, boasting double bedroom proportions with space for freestanding bedroom furniture. Access provided to walk in wardrobe.
Walk-In Wardrobe - 2.72 x 1.95 (8'11" x 6'4") - With elevated outlook to the rear orientation. Providing fitted storage and shelving.
Wc - 1.95 x 1.95 (6'4" x 6'4") - Immaculately appointed throughout with pedestal wash hand basin, low flush WC, feature tiling to splashbacks and heated towel rail.
Bedroom Two - 3.82 x 3.98 (12'6" x 13'0") - With window to the immediate front outlook, of double bedroom proportions with access to inner landing.
Inner Landing - With staircase leading down to the kitchen and access to a self contained bathroom.
Bathroom - 3.65 x 2.16 (11'11" x 7'1") - With window to side, neutrally appointed in a traditional style with immaculate white sanitaryware incorporating pedestal wash hand basin with chrome tap points, low flush WC and freestanding bath with floor mounted tap points. Tiling with feature border inlay and inset spotlights to ceiling.
Shower Room - 2.04 x 2.0 (6'8" x 6'6") - Accessed from the first floor split level landing with window to rear, self contained shower cubicle with mains fed shower head and console, low flush WC, inset basin to vanity unit, heated towel rail and contrasting tiling to floor coverings and wall coverings.
Second Floor Level - 4.92 x 4.05 (16'1" x 13'3") - Leading to two further double bedrooms.
Landing - 4.52 x 4.05 (14'9" x 13'3") -
Bedroom Three - With window to side gable and window to pitched roof space. Ideally suited for teenager occupation given the second floor living level.
Bedroom Four - 4.90 x 4.05 at longest and widest point (16'0" x - With window to side elevation, of double bedroom proportions, fitted storage to roof space and additional storage and seating provided.
External Areas - This immaculately appointed Grade II listed home has been fully remodelled by the current vendors to create genuine lifestyle living within the ever popular village setting of Etton.
The property benefits from a quiet street scene and established frontage with gated hardwood electronically operated entrance gates providing access to driving forecourt suitable provision for a number of vehicles and electric car charging point.
A dedicated garage block benefits from two storage areas and seating areas.
The rear garden remains a key selling feature with an abundance of detail including cottage garden extending to expansive laid to lawn grass section with a number of outbuildings that must be seen to be fully acknowledged.
Within the rear garden area, a dedicated pond features with numerous patio and hard landscaped areas suitable for Al Fresco dining and seating including an external covered seating area.
A further store is also provided with walled garden detailing and five bar gate leading to the raised laid to lawn grass section with additional seating area, established planting, shrubbery and herbaceous borders and edging.
In its entirety given the external areas and expansive plot measuring 0.30 of an acre, comes recommended for further inspection to fully appreciate the standard of conversion on offer and versatile living arrangement.
Garden House/ Annex - Used currently as an informal guest suite with full power and lighting provision for table and seating area (2.09 x 5.08). With dedicated cloakroom to the rear. Incorporating high flush WC, concealed wooden toilet area, basin with character tiling to splashbacks and floor coverings. Enjoying good levels of natural daylight through various windows with character tiling to floor coverings throughout.
Garage Block -
Garage - 3.94 x 2.71 (12'11" x 8'10") - Centrally positioned garage with electronically operated up and over access door.
Store - 2.13 x 3.94 (6'11" x 12'11") -
Store Two - 1.83 x 2.13 (6'0" x 6'11") -
Side Store - 3.94 x 2.13 (12'11" x 6'11") -
Covered External Seating Area - 3.20 x 2.29 (10'5" x 7'6") - With arched soldier course brick sett detailing, paving, window to garden outlook, full power, lighting and heater.
'Beach Room' - 1.53 x 1.41 (5'0" x 4'7") -
Council Tax: - We understand the current Council Tax Band to be F
Services : - Mains water, electricity and drainage are connected. The aga heats the domestic hot water from oil. Thermostatic electric radiators are featured throughout the property with underfloor heating also provided to the snug.
Tenure : - We understand the Tenure of the property to be Freehold.
Viewing - Strictly by appointment with sole selling agents, Staniford Grays.
Website- Stanifords.com Tel: (01482) - 631133
E-mail:
Websites -
Fixtures And Fittings - Various quality fixtures and fittings may be available by separate negotiation.
Mortgage Clause - Stanifords.com provide independent financial advice through Tony Hammond of Hammond Financial. Further details and referrals immediately available through the Swanland office Tel and .
YOUR HOME IS AT RISK IF YOU DO NOT KEEP UP REPAYMENTS ON A MORTGAGE OR OTHER LOAN SECURED ON IT.
Brochures
Main Street, Etton, BeverleyBrochure- COUNCIL TAXA payment made to your local authority in order to pay for local services like schools, libraries, and refuse collection. The amount you pay depends on the value of the property.Read more about council Tax in our glossary page.
- Band: F
- PARKINGDetails of how and where vehicles can be parked, and any associated costs.Read more about parking in our glossary page.
- Yes
- GARDENA property has access to an outdoor space, which could be private or shared.
- Yes
- ACCESSIBILITYHow a property has been adapted to meet the needs of vulnerable or disabled individuals.Read more about accessibility in our glossary page.
- Ask agent
Main Street, Etton, Beverley
Add your favourite places to see how long it takes you to get there.
__mins driving to your place
The purchase of property remains one of the largest financial commitments you will make in your lifetime. At Stanifords we fully acknowledge this fact and take pride and care in everything we do.
By providing a professional service our property expertise and advice has been helping people move across the region for 32 years.
EXPERT ADVICE- FULLY TRAINED STAFF WHO PROVIDE:-- Consultation on all home sale, purchase and letting matters
- Regular feedback by telephone, email and text, keeping you in touch
- Free, no obligation valuations providing a realistic and accurate service
- Accompanied viewings and visits when required
- Mortgage advice based on what you need
- Full and comprehensive survey service
We understand the importance of selling and buying a home and as a family run firm our dedicated team of negotiators and surveyors ensure we handle the sale of your property with the utmost importance and professionalism.
.
CALL NOW FOR A NO OBLIGATION PROPERTY APPRAISAL OR TO REGISTER YOUR INTEREST ON HOMES CURRENTLY SELLING WITH US.
Your mortgage
Notes
Staying secure when looking for property
Ensure you're up to date with our latest advice on how to avoid fraud or scams when looking for property online.
Visit our security centre to find out moreDisclaimer - Property reference 32679866. The information displayed about this property comprises a property advertisement. Rightmove.co.uk makes no warranty as to the accuracy or completeness of the advertisement or any linked or associated information, and Rightmove has no control over the content. This property advertisement does not constitute property particulars. The information is provided and maintained by Staniford Grays, Beverley. Please contact the selling agent or developer directly to obtain any information which may be available under the terms of The Energy Performance of Buildings (Certificates and Inspections) (England and Wales) Regulations 2007 or the Home Report if in relation to a residential property in Scotland.
*This is the average speed from the provider with the fastest broadband package available at this postcode. The average speed displayed is based on the download speeds of at least 50% of customers at peak time (8pm to 10pm). Fibre/cable services at the postcode are subject to availability and may differ between properties within a postcode. Speeds can be affected by a range of technical and environmental factors. The speed at the property may be lower than that listed above. You can check the estimated speed and confirm availability to a property prior to purchasing on the broadband provider's website. Providers may increase charges. The information is provided and maintained by Decision Technologies Limited. **This is indicative only and based on a 2-person household with multiple devices and simultaneous usage. Broadband performance is affected by multiple factors including number of occupants and devices, simultaneous usage, router range etc. For more information speak to your broadband provider.
Map data ©OpenStreetMap contributors.
