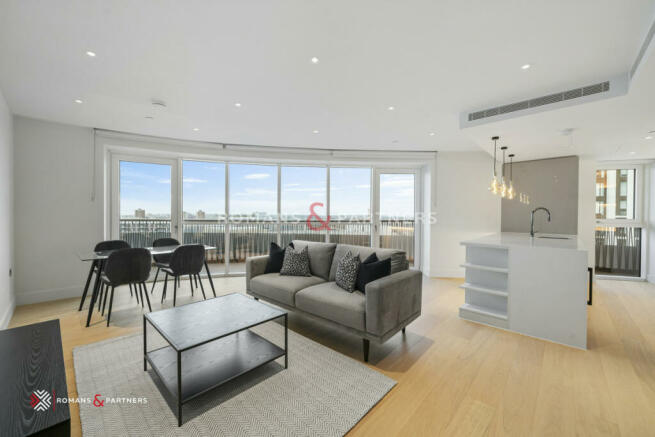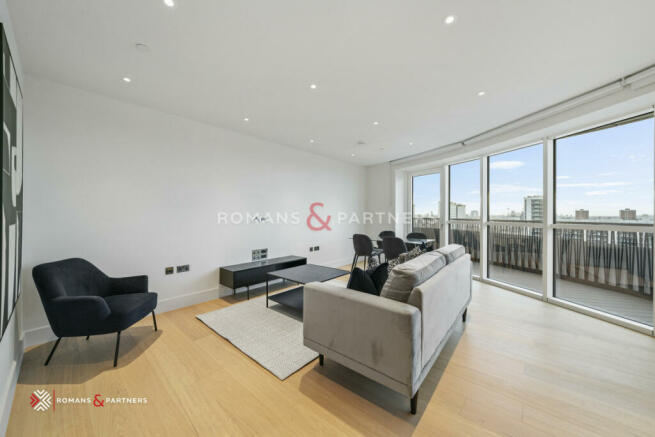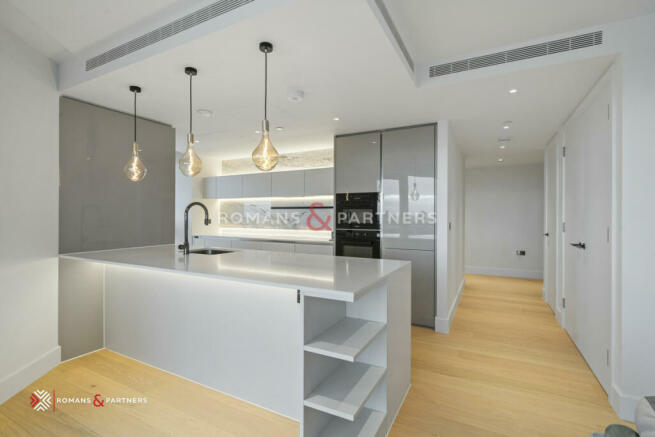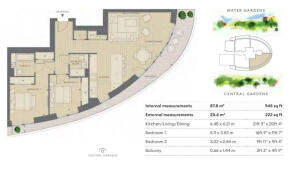
Cassini Tower, White City Living, W12

Letting details
- Let available date:
- 29/06/2024
- Deposit:
- £6,092A deposit provides security for a landlord against damage, or unpaid rent by a tenant.Read more about deposit in our glossary page.
- Min. Tenancy:
- Ask agent How long the landlord offers to let the property for.Read more about tenancy length in our glossary page.
- Let type:
- Long term
- Furnish type:
- Ask agent
- Council Tax:
- Ask agent
- PROPERTY TYPE
Apartment
- BEDROOMS
2
- BATHROOMS
2
- SIZE
945 sq ft
88 sq m
Key features
- Available late June
- Large Two Bedroom Apartment (945 sq ft)
- Thirteenth Floor Boasting Opulent Views
- South Facing Balcony Spanning the Width of the Apartment (222 sq ft)
- Underfloor heating & comfort cooling
- Exceptional Furnishings
- State of the Art Amenities
- Extremely Well Connected
- Two Minute Walk to Westfield Shopping Centre
- Enquire for more Information
Description
Introducing an exquisite residence in the esteemed Cassini Tower, the crown jewel of Berkeley Homes' opulent White City Living development. Available for occupancy in early November, this 'Elite' specification two-bedroom apartment spans an impressive 945 square feet and is perched on the thirteenth floor, offering an unrivaled level of luxury.
Elevated above the picturesque parks and gardens below, Cassini Tower stands as a new beacon of elegance in White City. Its distinctive 35-storey silhouette, characterized by graceful curves, grants lower-level residences breathtaking views of the Central Gardens and Water Gardens. Meanwhile, this apartment is treated to unobstructed, panoramic vistas of the entire cityscape. Cassini Tower represents the zenith of White City Living.
Immersed in an abundance of natural light courtesy of generous windows, this residence seamlessly integrates indoor and outdoor living. Step onto the private south-facing balcony and bask in views of either the tranquil Water Gardens or the lush Central Gardens, forging a tangible connection to the world outside.
The kitchen is a masterpiece of design and functionality, featuring exquisite details such as feature lighting above and below wall cabinets, and task lighting illuminating the sleek splashback. The cabinetry, finished in a luxurious matt lacquer, is complemented by gloss tall units and shelving, all equipped with soft-closing drawers and doors. Pendant lights hover over the kitchen island/peninsula, which showcases a polished composite stone worktop with matching upstand. A statement polished natural stone splashback continues above the wall cabinets, while a black chrome utensil rail adds a touch of opulence. Open shelving graces the island/peninsula, which houses a stainless steel undermount sink with a single lever tap in black chrome. The kitchen also boasts premium Miele black appliances.
Each bedroom is appointed with bespoke fitted wardrobes, available with either lacquered hinged or sliding doors. Inside, discover timber laminate shelves, metal hanging rails, and sensor-activated lighting, all designed to elevate your everyday experience. The master bedroom's wardrobes are further enhanced with timber laminate lining, shelving, and drawers.
Luxuriate in the comfort of underfloor heating throughout, while relishing in the convenience of comfort cooling in every habitable space.
Security and convenience are paramount, with CCTV surveillance in apartment lobby areas, car park, and external spaces, as well as a sophisticated colour screen video/audio door entry system. A 24-hour concierge ensures peace of mind and ease of access.
Encompassing over 20,000 square feet across two buildings, the state-of-the-art Home Club offers an unparalleled array of amenities for discerning residents. Unwind in the Residents' Club Lounge beside an inviting open fire, or rejuvenate in the swimming pool and spa. Achieve your fitness goals in the cutting-edge gym, or indulge in private cinema screenings. Host memorable dinners in the private dining room, or attend to business matters in the well-appointed suite. The Home Club caters to every mood, ensuring it becomes your cherished sanctuary away from home.
This distinguished development enjoys privileged proximity to an array of elite transport links. The White City and Wood Lane Underground stations, mere moments away, offer swift access to Central London via the Central and Hammersmith & City lines. Additionally, the nearby Overground stations of Shepherd's Bush and Shepherd's Bush Market provide further convenience for seamless citywide and national travel. For those seeking swift access to the skies, Heathrow Airport is a direct tube ride away. Such exceptional transportation access befits the stature of this luxury residence.
Disclaimer
These particulars are intended to give a fair description of the property but their accuracy cannot be guaranteed and they do not constitute an offer of contract. Intending purchasers must rely on their own inspection of the property.
None of the above appliances/services have been tested by Romans & Partners. We recommend purchasers arrange for a qualified person to check all appliances/services before making any legal commitment.
Cassini Tower, White City Living, W12
NEAREST STATIONS
Distances are straight line measurements from the centre of the postcode- Wood Lane Station0.2 miles
- White City Station0.1 miles
- Latimer Road Station0.2 miles
About the agent
Your property partners. Global presence, local reach. Are you in the market to buy, sell, or invest in property? Look no further! Based in the heart of London, Romans & Partners is your go-to real estate agency with a global footprint. With additional offices in China, Hong Kong, Singapore and Malaysia, we are uniquely positioned to bridge real estate opportunities across continents
Notes
Staying secure when looking for property
Ensure you're up to date with our latest advice on how to avoid fraud or scams when looking for property online.
Visit our security centre to find out moreDisclaimer - Property reference RX312652. The information displayed about this property comprises a property advertisement. Rightmove.co.uk makes no warranty as to the accuracy or completeness of the advertisement or any linked or associated information, and Rightmove has no control over the content. This property advertisement does not constitute property particulars. The information is provided and maintained by Romans & Partners, London. Please contact the selling agent or developer directly to obtain any information which may be available under the terms of The Energy Performance of Buildings (Certificates and Inspections) (England and Wales) Regulations 2007 or the Home Report if in relation to a residential property in Scotland.
*This is the average speed from the provider with the fastest broadband package available at this postcode. The average speed displayed is based on the download speeds of at least 50% of customers at peak time (8pm to 10pm). Fibre/cable services at the postcode are subject to availability and may differ between properties within a postcode. Speeds can be affected by a range of technical and environmental factors. The speed at the property may be lower than that listed above. You can check the estimated speed and confirm availability to a property prior to purchasing on the broadband provider's website. Providers may increase charges. The information is provided and maintained by Decision Technologies Limited.
**This is indicative only and based on a 2-person household with multiple devices and simultaneous usage. Broadband performance is affected by multiple factors including number of occupants and devices, simultaneous usage, router range etc. For more information speak to your broadband provider.
Map data ©OpenStreetMap contributors.





