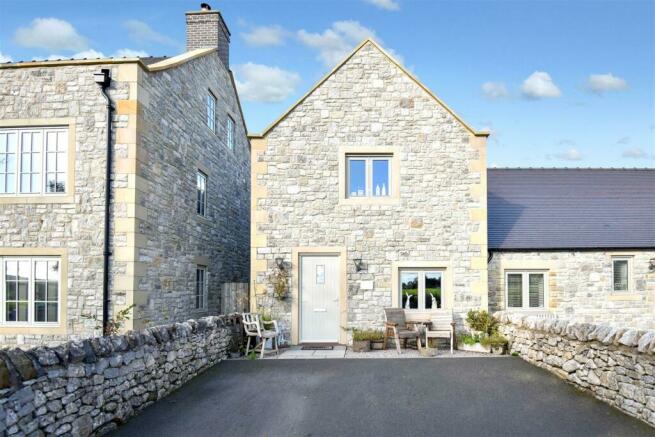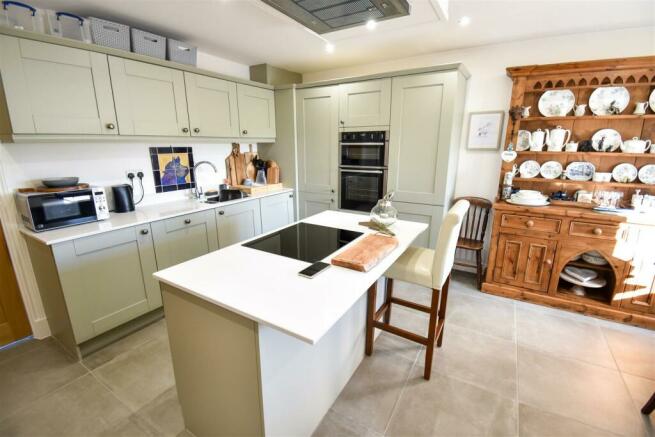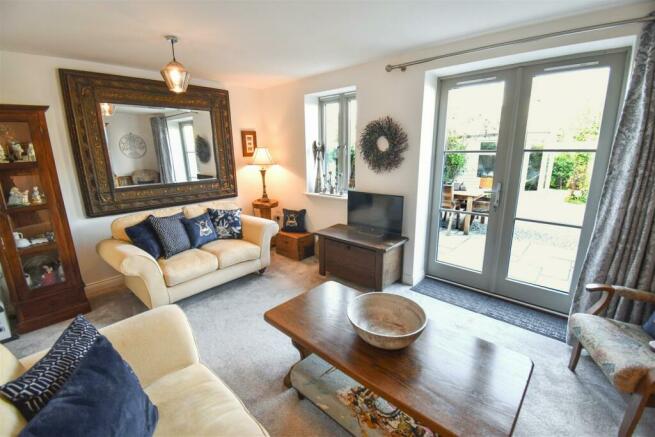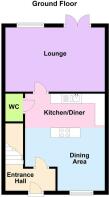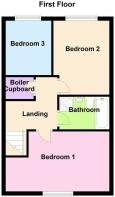
Stonewell Lane, Hartington

- PROPERTY TYPE
Semi-Detached
- BEDROOMS
3
- BATHROOMS
1
- SIZE
Ask agent
- TENUREDescribes how you own a property. There are different types of tenure - freehold, leasehold, and commonhold.Read more about tenure in our glossary page.
Freehold
Description
Directions: - From our Buxton office bear left and proceed up Terrace Road, across The Market Place and down High Street. Proceed straight through the traffic lights into London Road and head out of Buxton on the A515 Ashbourne Road. Continue along the A515 for several miles and take the right hand turning signposted Hartington. Proceed along the road for a number of miles and upon entering the village, with the duck pond on the right bear right onto Stonewell Lane where15 Stonewell Lane can be found after a short distance on the right.
Ground Floor -
Entrance Hall - With stone flagged floor with underfloor heating, sealed unit double glazed window to the side and stairs leading to the first floor.
Dining Kitchen - 4.95m x 4.01m < 1.91m (16'3" x 13'2" < 6'3") - Fitted throughout with an excellent quality range of contemporary base and eye level units with Quartz working surfaces. Incorporating a Neff four ring induction hob with extractor over. With integrated Neff fridge freezer, Neff oven with separate grill and integrated dishwasher and washer dryer. With a 1 1/2 bowl stainless steel sink unit. Stone flagged flooring with under floor heating and a good sized dining area with sealed unit double glazed window to the front overlooking open countryside. Under stairs storage cupboard.
Cloakroom - With stone flagged flooring and underfloor heating, low level WC and vanity wash hand basin. Extractor fan.
Lounge - 5.03m x 3.28m (16'6" x 10'9") - With sealed unit double glazed windows and sealed unit double glazed French doors leading to the patio and garden beyond. With underfloor heating and TV aerial point.
First Floor -
Landing - With Velux sealed unit double glazed loft window and boiler cupboard.
Bedroom One - 4.01m x 2.74m (13'2" x 9'0") - With single radiator and sealed unit double glazed window to the front with superb views of the open countryside.
Bedroom Two - 3.61m x 2.59m (11'10" x 8'6") - With single radiator and sealed unit double glazed window looking to the rear garden.
Bedroom Three - 2.64m x 2.34m (8'8" x 7'8") - With single radiator and sealed unit double glazed window looking to the rear garden.
Bathroom - 2.87m x 1.75m (9'5" x 5'9") - 3/4 tiled throughout and fitted with an excellent quality suit comprising of a panelled bath with mixer shower, low level WC and vanity wash hand basin. Witha fully tiled and glazed shower cubicle and shower. With stainless steel heated towel rail and extractor fan.
Outside -
To the front of the property there is a Tarmacadam hardstanding providing off road parking for two vehicles. There is a flagged patio area and pebbled seating area.
The rear garden has a good sized flagged patio area and mainly stone chippings with mature borders with bushes, shrubs, flowers and trees etc.
Summer House - With sealed unit double glazed windows and patio doors.
Brochures
Stonewell Lane, HartingtonBrochure- COUNCIL TAXA payment made to your local authority in order to pay for local services like schools, libraries, and refuse collection. The amount you pay depends on the value of the property.Read more about council Tax in our glossary page.
- Band: C
- PARKINGDetails of how and where vehicles can be parked, and any associated costs.Read more about parking in our glossary page.
- Yes
- GARDENA property has access to an outdoor space, which could be private or shared.
- Yes
- ACCESSIBILITYHow a property has been adapted to meet the needs of vulnerable or disabled individuals.Read more about accessibility in our glossary page.
- Ask agent
Stonewell Lane, Hartington
Add your favourite places to see how long it takes you to get there.
__mins driving to your place
Jon Mellor and Company are a multi award winning local Estate Agent with over 90 years combined experience between directors, managers and staff, working in Buxton and The High Peak. We take an extremely proactive and highly focused approach to selling or letting all properties with a comprehensive ongoing marketing campaign, utilising every modern approach that the industry can offer.
Jon Mellor and Company are proud to be selected members of The Guild of Property Professionals and The Relocation Agent Network and are connected to approximately 1600 independent estate agency offices covering the entire country, with buyers and sellers being referred from all member agents to each other, offering an excellent relocation service UK wide. All of our properties are available at The Guild's prestigious Park Lane, London office as well as to all member agents with relocating buyers.
Our intensive proactive marketing campaign both locally and nationally will ensure the best possible price the market can achieve for your property. Please contact us for a FREE sales or letting appraisal where we will be glad to explain our services and help with the sale or letting of your property.
Your mortgage
Notes
Staying secure when looking for property
Ensure you're up to date with our latest advice on how to avoid fraud or scams when looking for property online.
Visit our security centre to find out moreDisclaimer - Property reference 32682842. The information displayed about this property comprises a property advertisement. Rightmove.co.uk makes no warranty as to the accuracy or completeness of the advertisement or any linked or associated information, and Rightmove has no control over the content. This property advertisement does not constitute property particulars. The information is provided and maintained by Mellors Estate Agents, Buxton. Please contact the selling agent or developer directly to obtain any information which may be available under the terms of The Energy Performance of Buildings (Certificates and Inspections) (England and Wales) Regulations 2007 or the Home Report if in relation to a residential property in Scotland.
*This is the average speed from the provider with the fastest broadband package available at this postcode. The average speed displayed is based on the download speeds of at least 50% of customers at peak time (8pm to 10pm). Fibre/cable services at the postcode are subject to availability and may differ between properties within a postcode. Speeds can be affected by a range of technical and environmental factors. The speed at the property may be lower than that listed above. You can check the estimated speed and confirm availability to a property prior to purchasing on the broadband provider's website. Providers may increase charges. The information is provided and maintained by Decision Technologies Limited. **This is indicative only and based on a 2-person household with multiple devices and simultaneous usage. Broadband performance is affected by multiple factors including number of occupants and devices, simultaneous usage, router range etc. For more information speak to your broadband provider.
Map data ©OpenStreetMap contributors.
