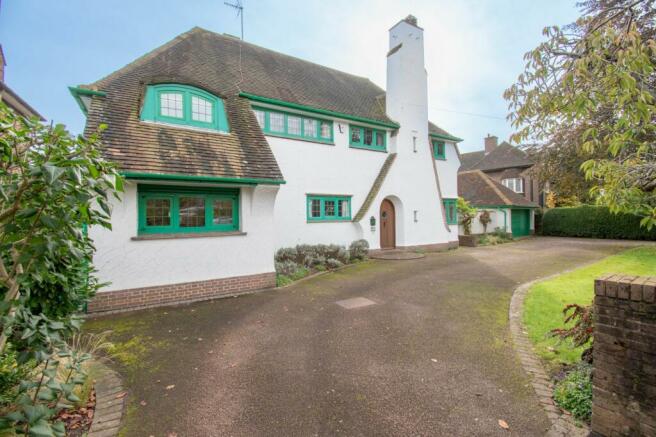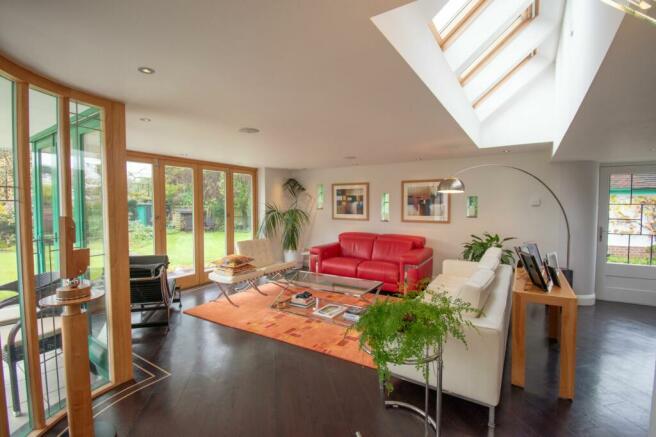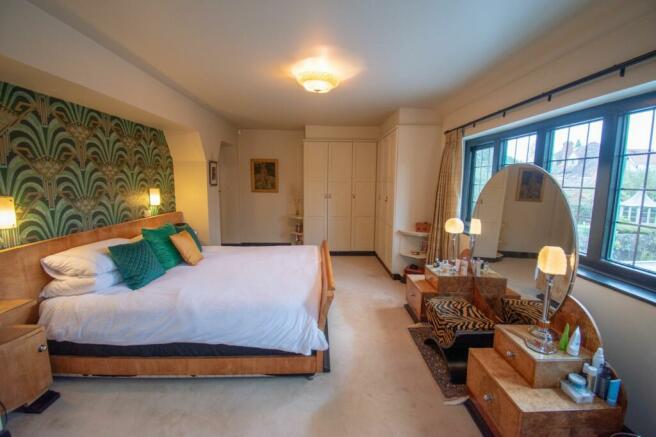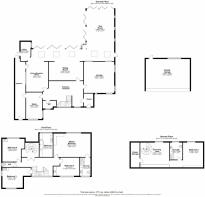
Southernhay Road, Stoneygate
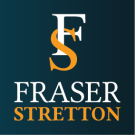
- PROPERTY TYPE
Detached
- BEDROOMS
5
- BATHROOMS
3
- SIZE
Ask agent
- TENUREDescribes how you own a property. There are different types of tenure - freehold, leasehold, and commonhold.Read more about tenure in our glossary page.
Freehold
Key features
- Prestigious Postcode
- Extensive Double Plot
- Original Character Features
- Large Detached Double Garage
- Open Plan Kitchen/Dining/Living Area
- Five Bedrooms
- Lounge
- Office/Study
- Two En-Suite Bathrooms
- Downstairs wc
Description
Entering this stunning property past the tastefully landscaped garden and through the original, wooden front door to set foot in the spacious entrance hall. Lots of natural light floods through the space where fantastic features and oak, Amtico and tiled floors flow. The bespoke wooden staircase branching to the first floor, and a spiral staircase to the second floor, giving a great sense of flow throughout this home. Whilst the entrance hall leads to the sitting room, sun room, study, dining room and open concept kitchen/breakfast room. A utility room and downstairs WC complete the layout. This home feels modern, whilst exuding classic elegance.
The hub of the home really comes into its own for modern family life. Views over the rear garden through the multiple bifold doors and windows, with the sun room and rear extension bringing in lots of natural light, giving a spacious, calming outlook. The charming designer kitchen features a full complement of quality appliances and a host of storage solutions. There is also room for the largest of dining tables too, in the main dining room, making this space practical as well as chic.
The master suite is a great size, extending over the large lounge below. The impressively large window to the rear captures views out over the tranquil oasis, which is the garden. The decor has been tastefully done, and includes fitted wardrobes, whilst retaining the original coffin shaped doors. There is plenty of space to offer comfort, convenience and five minute's peace. Freshen up in the well-appointed en-suite shower room and make the most of some quiet time away from the hustle and bustle of family life.
The property previously won an award in 2007 for the 'Master Builder Of the Year' in the Midlands region, for their impressive extension to the rear.
Rooms and Measurements
Ground Floor
Entrance Vestibule 5.29m x 2.83m
Lounge 5.60m x 5.03m
Sun Room 6.94m x 4.86m
Dining room 6.11m x 3.33m
Extension width 10.73m x 2.09m
Kitchen 5.00m x 3.92m
Utility room 3.07m x 2.23m
Study 5.06m x 2.83m
Downstairs WC 1.47m x 1.50m
First Floor
Bedroom One 6.39m x 3.85m
En-Suite 2.85m x 1.86m
Bedroom Two 4.29m x 2.74m
Bathroom 4.16m x 2.38m
Separate WC 1.38m x 0.88m
Bedroom Three 3.04m x 3.56m
Bedroom Four 4.05m x 3.54m
Second Floor
Bedroom Five 3.48m x 3.54m
Dressing Area 4.10m x 4.76m
En-suite 1.87m x2.20m
Outside
The property encompasses a larger than average double plot, which STPP could make an additional dwelling or annexe. There is an impressive carriage driveway to the front of the property, whilst the rear garden boasts three stunning landscaped garden areas, including a Mediterranean courtyard! The rear garden also has additional lighting and well presented plant and shrub borders.
Location
The property is well located for everyday amenities and services, including renowned local public and private schooling together with nursery day-care, the University of Leicester, Leicester Royal Infirmary and Leicester General Hospital within a short distance. Within mere moments, find Victoria Park, Allandale Road and Francis Street, together with shopping parades in both Stoneygate and neighbouring Clarendon Park with a mix of shops, bars, boutiques and restaurants. The ease of access to excellent schools and a wealth of leisure, medical and recreational facilities provide all amenities at a stone's throw. Transport links are excellent. It sits in the most sought-after Leicestershire postcode - and with Leicester City Centre a mere three-mile commute, it really does have it all.
Viewings and Directions
Strictly by appointment only through the sole agent Fraser Stretton
Postcode for Sat Nav: LE2 3TJ
*The property is situated on a double plot, which, subject to planning permissions could be an additional dwelling or annexe.*
Council Tax Band: G (Leicester City Council )
Tenure: Freehold
Brochures
BrochureCouncil TaxA payment made to your local authority in order to pay for local services like schools, libraries, and refuse collection. The amount you pay depends on the value of the property.Read more about council tax in our glossary page.
Band: G
Southernhay Road, Stoneygate
NEAREST STATIONS
Distances are straight line measurements from the centre of the postcode- Leicester Station1.3 miles
- South Wigston Station2.4 miles
- Narborough Station4.9 miles
About the agent
Here at Fraser Stretton Property Group we employ the very best property experts who offer a bespoke service to meet our individual client's needs.
Our various departments are set up to ensure a specialist and bespoke service is provided for our clients various requirements.
Fraser Stretton Property Group is a Multi Award Winning company who aim to excel through all their individual departments which are Sales,
Notes
Staying secure when looking for property
Ensure you're up to date with our latest advice on how to avoid fraud or scams when looking for property online.
Visit our security centre to find out moreDisclaimer - Property reference RS1180. The information displayed about this property comprises a property advertisement. Rightmove.co.uk makes no warranty as to the accuracy or completeness of the advertisement or any linked or associated information, and Rightmove has no control over the content. This property advertisement does not constitute property particulars. The information is provided and maintained by FRASER STRETTON LTD, Leicester. Please contact the selling agent or developer directly to obtain any information which may be available under the terms of The Energy Performance of Buildings (Certificates and Inspections) (England and Wales) Regulations 2007 or the Home Report if in relation to a residential property in Scotland.
*This is the average speed from the provider with the fastest broadband package available at this postcode. The average speed displayed is based on the download speeds of at least 50% of customers at peak time (8pm to 10pm). Fibre/cable services at the postcode are subject to availability and may differ between properties within a postcode. Speeds can be affected by a range of technical and environmental factors. The speed at the property may be lower than that listed above. You can check the estimated speed and confirm availability to a property prior to purchasing on the broadband provider's website. Providers may increase charges. The information is provided and maintained by Decision Technologies Limited.
**This is indicative only and based on a 2-person household with multiple devices and simultaneous usage. Broadband performance is affected by multiple factors including number of occupants and devices, simultaneous usage, router range etc. For more information speak to your broadband provider.
Map data ©OpenStreetMap contributors.
