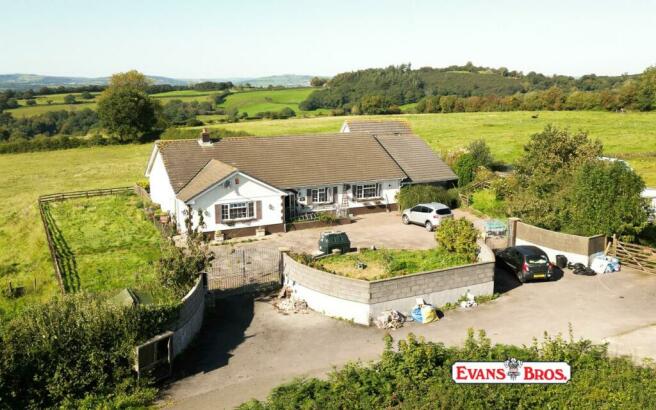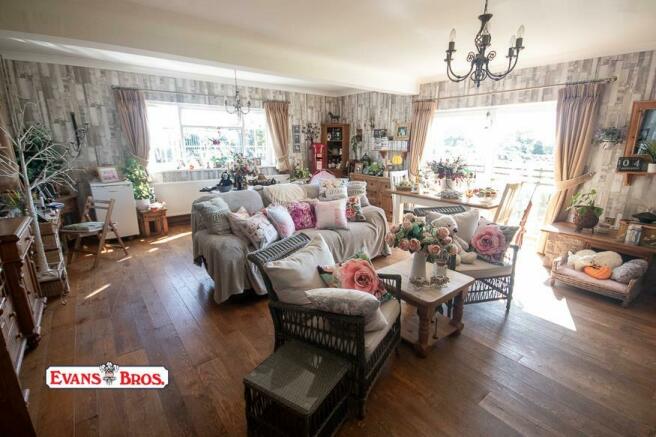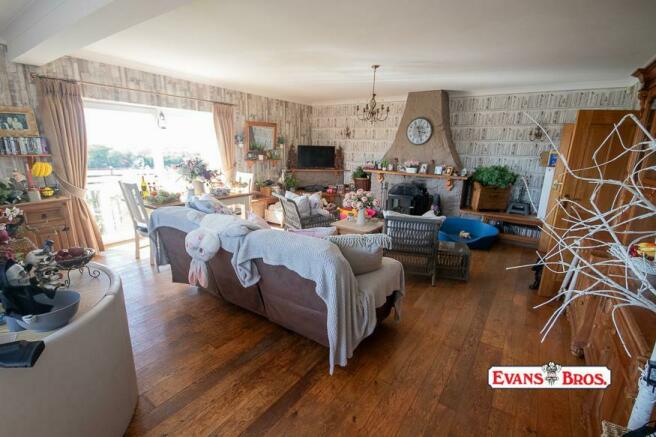Llanarthney, Nr Carmarthen
- PROPERTY TYPE
Smallholding
- BEDROOMS
5
- BATHROOMS
4
- SIZE
Ask agent
Description
Location & Directions - What3Words Location: ///enrolling.expectant.meatball Very peacefully yet conveniently set next to a quiet unclassified council maintained lane and approx 2.2 miles from the popular Towy Valley village of Llanarthney. The ever popular village of Llanddarog is approx 3.5 miles away, Porthyrhyd is approx 1.7 miles away, the county town of Carmarthen is 9 miles to the west while Swansea is 22 miles (approx 35 minutes drive) away mainly along the M4. From Carmarthen take the A48 East as if heading towards Swansea or Cardiff. After approx 7.5 miles turn left towards the National Botanic Garden Of Wales (shortly after the Llanddarog junction) and continue to the roundabout. Take the 2ND exit (NOT the 1st) and proceed for approx 1 mile, and take the unclassied lane on the right. Continue along this lane for approx 1 mile and the property will be seen on the left on a 90 degree right hand bend.
Construction - We understand the property is built of brick / block cavity walls with elevations rendered and painted under a duo pitched tiled roof to provide the following spacious accommodation. FRONT STORM PORCH With a glazed front door and door off to the HALLWAY, having exposed floorboards and loft access.
Living Room - 7.578 x 5.961 (24'10" x 19'6") - Exposed floorboards and a feature open fireplace in a painted stone surround, with patio doors to the side and smooth rendered ceiling.
Kitchen / Breakfast Room - 7.840 x 3.681 (25'8" x 12'0") - Fitted with a good quality range of both base and eye level units incorporating a Rangemaster cooking range (having a propane gas top and electric bottom) range of matching eye level units, integrated dishwasher, extractor fan, an exposed slate floor, matching freestanding breakfast bar
Dining Room - 4.221 x 3.500 (13'10" x 11'5") - Having a feature exposed slate floor and French doors to the rear DECKING AREA.
Utility Room - 3.307 x 2.676 (10'10" x 8'9") - With an exposed slate floor and fitted with a range of base and eye level units; neatly set Worcester oil fired boiler for both the central heating and domestic hot water (boiler was new in 2020) plumbing for 2 automatic washing machines, single drainer sink etc.
Shower Room - 2.704 x 2.540 (8'10" x 8'3") - Corner shower cubicle, pedestal washbasin, WC and Velux rooflight.
Front Double Bedrom 1 - 5.169 x 2.953 (16'11" x 9'8") - Exposed floorboards.
Rear Double Bedroom 2 - 4.231 x 3.116 (13'10" x 10'2") - Exposed floorboards, pedestal washbasin and a picture window to the rear.
Side Double Bedroom 3 - 5.551 x 3.142 (18'2" x 10'3") - Laminate floor and picture window to the rear.
Family Bathroom - 3.384 x 2.641 min (11'1" x 8'7" min) - With exposed wooden floors, corner shower cubicle, WC , pedestal washbasin and a feature freestanding double ended bath, half tiled walls, integrated spotlights and remote controlled Velux roof light.
The Annexe - We assume this was originally the garage but has been converted and extended for occupation by a disabled member of the family.
Sitting Room - 5.160 x 4.998 (16'11" x 16'4") - With a feature laminate floor and a separate side door
Open Plan Kitchen / Living Room - 5.968 x 5.201 (19'6" x 17'0") - Having an exposed wooden floor and fitted with a 5 year old range of kitchen units, good sized dining area and a staircase to the first floor bedroom.
First Floor Attic Bedroom - 4.842 x 3.904 (15'10" x 12'9") - With 3 Velux roof lights.
Jazuzzi Room - 4.937 x 3.921 (16'2" x 12'10") - Upvc side door and built in airing cupboard. Top quality jacuzzi supplied and fitted by Castle Hottubs.
Bathroom - 4.929 x 3.923 (16'2" x 12'10") - Having a specially adapted bath, WC, sink and professionally fitted hoist and rails.
Externally - To the front of the dwelling there is a large tarmac hard-standing (big enough to accommodate at least cars) while to the rear there is a DECKED AREA and lawns. To the one side, there is a paved patio, while to the other side there is a very useful ATCOST STYLE MULTI-PURPOSE WORKSHOP measuring approx 56' x 28' (approx 1,568 sq ft) or 18m x 7.66 m with concreted floors, a pitched corrugated roof and floodlights etc. The grazing land extends to approx 8.956 Acres of excellent quality level well fenced pasture - divided into 2 enclosures as per the boundary plan.
Services - Mains electricity. Private water - is this right??????????? Is there a test certificate??? Private drainage to a septic tank.
Boundary Plan - PLEASE NOTE THAT ALL PLANS ARE PROVIDED FOR INFORMATION PURPOSES ONLY.
Council Tax - We understand the property is in Council Tax band F and that the Council Tax payable for the 2023 / 2024 financial year is £2,571 which equates to approximately £214.25 per month before discounts.
Brochures
Llanarthney, Nr CarmarthenBrochureEnergy Performance Certificates
EE RatingLlanarthney, Nr Carmarthen
NEAREST STATIONS
Distances are straight line measurements from the centre of the postcode- Llandybie Station6.1 miles
About the agent
As one of the oldest and most established firms in Mid and West Wales Evans Bros continue to lead the way in selling and valuing your property, from small parcels of land to cottages, bungalows and houses to country properties, smallholdings, commercial buildings, farms and estates.
A family firm founded in 1895, Evans Bros is one of the longest established Estate Agents in Wales and is still run by the descendants of the original founder. From our early roots in the agricultural market
Industry affiliations


Notes
Disclaimer - Property reference 32686430. The information displayed about this property comprises a property advertisement. Rightmove.co.uk makes no warranty as to the accuracy or completeness of the advertisement or any linked or associated information, and Rightmove has no control over the content. This property advertisement does not constitute property particulars. The information is provided and maintained by Evans Bros, Carmarthen. Please contact the selling agent or developer directly to obtain any information which may be available under the terms of The Energy Performance of Buildings (Certificates and Inspections) (England and Wales) Regulations 2007 or the Home Report if in relation to a residential property in Scotland.
Map data ©OpenStreetMap contributors.




