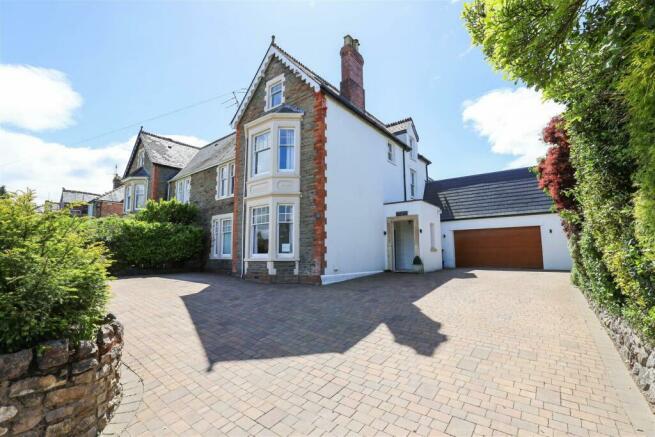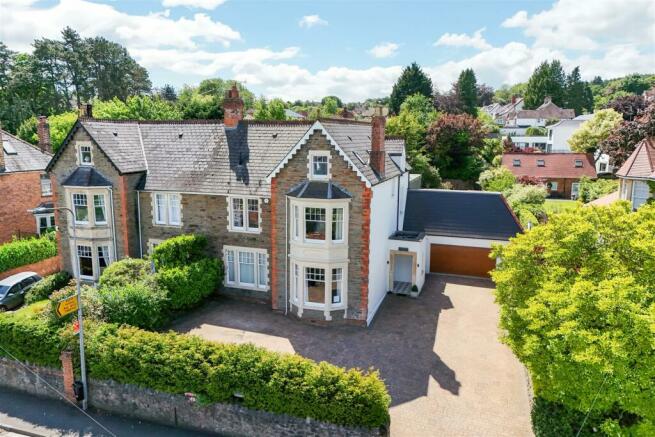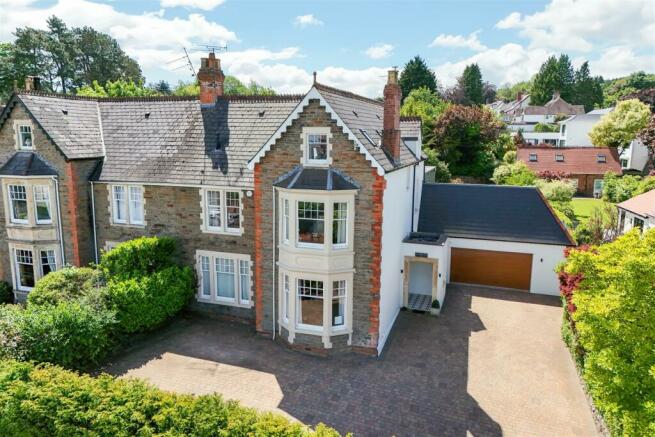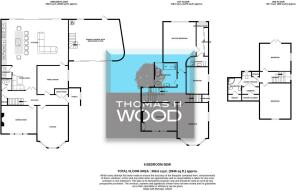Heol Isaf, Radyr, Cardiff
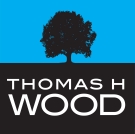
- PROPERTY TYPE
Semi-Detached
- BEDROOMS
6
- BATHROOMS
3
- SIZE
3,946 sq ft
367 sq m
- TENUREDescribes how you own a property. There are different types of tenure - freehold, leasehold, and commonhold.Read more about tenure in our glossary page.
Freehold
Key features
- SPECTACULAR VICTORIAN PROPERTY
- GENEROUS PLOT
- SIX DOUBLE BEDROOMS
- COMPLETELY REFURBISHED
- MANY ORIGINAL FEATURES
- REAR COACH HOUSE
- DOUBLE GARAGE
- CLOSE TO LOCAL AMENITIES
- VIEWING HIGHLY RECOMMENDED
- VIEWING BY APPOINTMENT ONLY
Description
Entrance - Via porch leading to original Victorian front door to hallway.
Hallway - A grand and impressive hallway with beautiful original features, detailed cornice and hand-crafted mouldings and intricately carved newel post. Doors to bootroom, lounge, dining room, family room, kitchen and W.C.
Lounge - 4.22m x 5.76m - into bay. A bright spacious principal reception room with stunning high ceilings with cornice and coving, carpeted floors, painted walls, deep skirting boards, single glazed sash bay window overlooking the front aspect of the property, vertical radiator with TRV.
Dining Room - 4.80m x 3.86m - Overlooking the front aspect of the property with oak laminate flooring, painted walls, smooth ceiling with coving, decorative fireplace, vertical radiator with TRV. Currently being utilised as a working from home space but originally configured as the dining room.
Family Room - 4.20m x 3.92m - Access from the hallway and kitchen this flexible room is currently used as a playroom. With carpeted floors, painted walls, smooth ceiling with recessed spotlights, vertical radiator with TRV, UPVC sliding sash window to side aspect and partially glazed door to kitchen.
Wc - 1.55m x 2.62m - Wall mounted WC and wash hand basin, chrome mixer tap, tiled floors, chrome towel, radiator, extractor fan, PIR operated spotlights.
Kitchen - 08.88m x 6.02m - Truly stunning kitchen with an abundance of natural light due to the favourable orientation, roof lantern and floor to ceiling sliding doors. This magnificent space has porcelain tiled floors with underfloor heating, remote controlled blinds and roof lantern. The kitchen has been finished to the highest standards with Neff appliances throughout, including full height integral fridge, sperate freezer, induction hob with gas burner, steam oven, microwave oven, double ovens and dishwasher. There is an array of storage solutions and a substantial island with ample seating. Furthermore, there is a fitted seating area, space for large sofas and bespoke wall mounted entertainment system and ceiling speakers.
Laundry Room - 1.55m x 1.60m - Space and plumbing for washing machine and tumble dryer.
The imposing original carved spindle staircase leads to a spacious first floor landing.
First Floor -
Master Bedroom - 04.52m x 6.61m - Outstanding master bedroom with vaulted ceiling, carpeted floors, painted walls, vertical radiator with TRV, picture window overlooking the stunning rear gardens, remote control Velux windows and door to;
Dressing Room - 1.66m x 4.68m - Fitted mirrored wardrobes along one side, carpeted floors, fitted dressing table with storage, radiator with TRV, UPVC window overlooking the rear garden and door to;
Ensuite - 3.02m x 1.42m - Low-level WC, wall mounted vanity unit and chrome mixer tap. Fully tiled shower enclosure with glazed sliding doors.
Family Bathroom - 2.99m x 3.22m - Beautifully appointed four piece family bathroom with low-level , WC, freestanding bath with chrome waterfall taps, wall mounted wash hand basin vanity unit with chrome water fall tap, fully tiled shower enclosure with glazed screen, waterfall shower and handheld shower. Obscure UPVC windows to side and rear aspect and Velux window.
Bedroom Two - 4.22m x 5.78m - (into bay) the original master bedroom with oak laminate flooring, painted walls, smooth ceiling with coving, double glazed sash windows to front aspect, vertical radiator with TRV.
Bedroom Three - 4.81m x 3.86m - Overlooking the front aspect of the property with carpeted floors, painted walls, smooth ceiling with coving, double glazed sash window to front aspect.
Bedroom Four - 3.02m x 4.03m - Overlooking the side aspect of the property with carpeted floors, painted walls, smooth ceiling, vertical radiator with TRV, single glazed sash window with secondary glazing.
Further staircase to the second floor with storage cupboard underneath. The second floor was commonly known as the servant's quarters.
Second Floor -
Bedroom Five - 4.20m x 4.07m - Overlooking the front aspect of the property with delightful views across Radyr and beyond. With carpeted floors, painted walls, smooth ceiling, Velux windows, sliding sash windows and radiator with TRV.
Bedroom Six - 4.24m x 4.46m - Overlooking the side and rear aspects of the property with carpeted floors and painted walls. Juliet balcony with UPVC doors, double glazed sash window, radiator with TRV and Heatmiser thermostat.
The office space occupies the large landing with fitted desk, UPVC window to rear and ample storage cupboards into the eaves.
Shower Room - 2.06m x 2.33m - Porcelanosa fitted bathroom with low-level WC, vanity wash handbasin with mirrored splashback, mixer shower with tiled surround and glazed sliding doors and vertical radiator with TRV. PIR operated spotlights and door to airing cupboard with Worcester boiler that provides heating and hot water to the first and second floors.
Outside Front - A welcoming frontage with large driveway and renewed double garage. The garage was designed and constructed to become a habitable space and benefits from a mezzanine floor. The garage offers superb conversion potential, subject to planning. The garage has power and lighting and a wall mounted Worcester combination boiler that provides heating and hot water to the ground floor.
Outside Rear - The property stands within a generous plot with mature gardens to the rear. The borders feature mature shrubs and plants giving all year-round colour. The rear garden is West facing and enclosed by original stone and brick walls. The renewed patio area enjoys all day sun and has hot and cold taps, lighting and power. The extensive gardens lead to a coach house that has power and renewed beams. This offers superb conversion potential, subject to planning.
Tenure - This property is understood to be Freehold. This will be verified by the purchaser's solicitor.
Council Tax - Band G
Epc - Energy Rating D
Brochures
Heol Isaf, Radyr, Cardiff- COUNCIL TAXA payment made to your local authority in order to pay for local services like schools, libraries, and refuse collection. The amount you pay depends on the value of the property.Read more about council Tax in our glossary page.
- Band: G
- PARKINGDetails of how and where vehicles can be parked, and any associated costs.Read more about parking in our glossary page.
- Yes
- GARDENA property has access to an outdoor space, which could be private or shared.
- Yes
- ACCESSIBILITYHow a property has been adapted to meet the needs of vulnerable or disabled individuals.Read more about accessibility in our glossary page.
- Ask agent
Heol Isaf, Radyr, Cardiff
Add your favourite places to see how long it takes you to get there.
__mins driving to your place
Your mortgage
Notes
Staying secure when looking for property
Ensure you're up to date with our latest advice on how to avoid fraud or scams when looking for property online.
Visit our security centre to find out moreDisclaimer - Property reference 32690205. The information displayed about this property comprises a property advertisement. Rightmove.co.uk makes no warranty as to the accuracy or completeness of the advertisement or any linked or associated information, and Rightmove has no control over the content. This property advertisement does not constitute property particulars. The information is provided and maintained by Thomas H Wood, Radyr. Please contact the selling agent or developer directly to obtain any information which may be available under the terms of The Energy Performance of Buildings (Certificates and Inspections) (England and Wales) Regulations 2007 or the Home Report if in relation to a residential property in Scotland.
*This is the average speed from the provider with the fastest broadband package available at this postcode. The average speed displayed is based on the download speeds of at least 50% of customers at peak time (8pm to 10pm). Fibre/cable services at the postcode are subject to availability and may differ between properties within a postcode. Speeds can be affected by a range of technical and environmental factors. The speed at the property may be lower than that listed above. You can check the estimated speed and confirm availability to a property prior to purchasing on the broadband provider's website. Providers may increase charges. The information is provided and maintained by Decision Technologies Limited. **This is indicative only and based on a 2-person household with multiple devices and simultaneous usage. Broadband performance is affected by multiple factors including number of occupants and devices, simultaneous usage, router range etc. For more information speak to your broadband provider.
Map data ©OpenStreetMap contributors.
