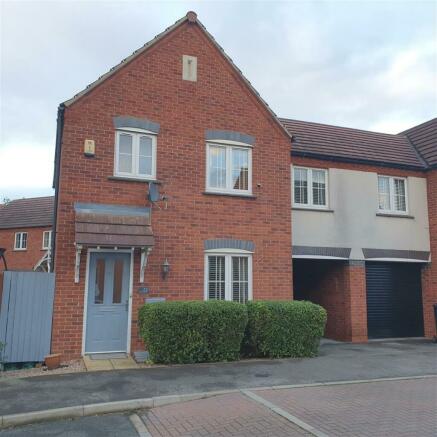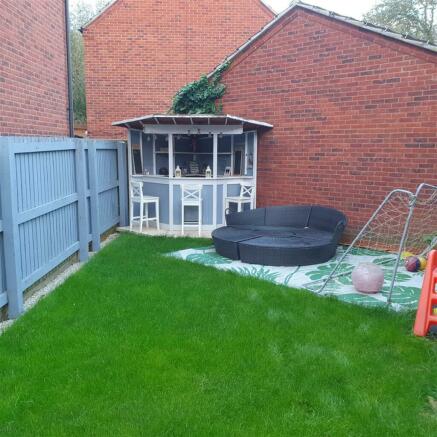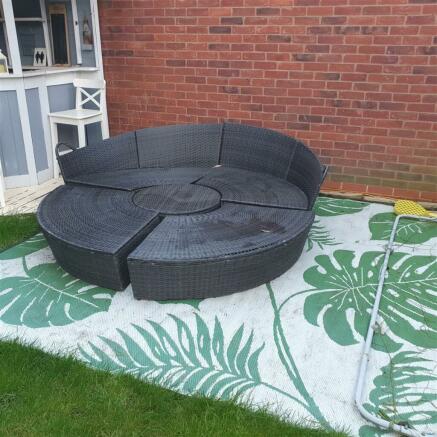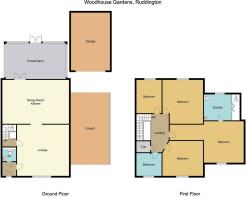Woodhouse Gardens, Nottingham

- PROPERTY TYPE
House
- BEDROOMS
4
- BATHROOMS
2
- SIZE
Ask agent
- TENUREDescribes how you own a property. There are different types of tenure - freehold, leasehold, and commonhold.Read more about tenure in our glossary page.
Freehold
Key features
- COMFORTABLE LOUNGE
- DINING KITCHEN WITH APPLIANCES
- LARGE CONSERVATORY
- TWO BATHROOMS
- EARLY VIEWING ADVISED
Description
Description And Situation - The sale of this large, modern end townhouse will be of immediate interest to the growing family looking for a property that provides good sized living space complemented by four bedrooms.
The property has been extended by the provision of a delightful conservatory built onto the rear. The conservatory has the benefit of an independent heating system and provides extremely useful additional living accommodation suitable for year round use. To the first floor there are four bedrooms of practical proportions and the master bedroom has the benefit of an en-suite shower facility.
The property stands on a level plot. The rear gardens are, essentially, low maintenance in nature and are perfect for summer entertaining. A driveway/carport plus brick built garage provide ample off-street parking.
The property forms part of a successful development which is well laid out and is situated in the highly regarded South Nottinghamshire village of Ruddington and lies within easy reach of excellent local facilities including shops, schools, public houses and a country park. There is a tram stop in Ruddington providing a direct link to the City of Nottingham.
The property is offered at a competitive price and an early inspection is thoroughly recommended.
Accommodation - The accommodation with approximate room sizes may be more fully described as follows:
Ground Floor: -
Entrance Hall - With central heating radiator.
Cloakroom/Wc - 1.25 x 1.45 (4'1" x 4'9") - Equipped with a wash hand basin, WC, extractor fan and central heating radiator.
Lounge - 3.26 x 5.05 (10'8" x 16'6") - Double glazed window, central heating radiator, staircase giving access to the first floor accommodation. Understairs storage cupboard.
Dining Kitchen - 4.56 x 2.62 (14'11" x 8'7") - Equipped with modern base and wall mounted storage cupboards including stainless steel one and a half bowl single drainer sink unit, four ring gas hob/oven, integrated dishwasher, integrated fridge/freezer, plumbing for washer. Ceramic floor tiling. Double glazed window and central heating radiator.
Conservatory - 3.91 x 2.67 (12'9" x 8'9") - Providing extremely useful additional room space with underfloor heating making it suitable for use all year round. Half height double glazed windows to three elevations. Ceramic floor tiling. Double glazed French door leading to rear gardens.
First Floor: -
Landing - With fitted cupboard incorporating the hot water storage vessel.
Bedroom - 2.76 x 3.72 (9'0" x 12'2") - One double and one singled fitted wardrobe, double glazed window and central heating radiator.
En-Suite Shower/Wc - 2.27 x 1.86 (7'5" x 6'1") - Equipped with a plumbed in shower, wash hand basin, WC plus chrome radiator.
Bedroom - 2.32 x 3.05 (7'7" x 10'0") - Fitted wardrobe, double glazed window and central heating radiator.
Bedroom - 2.45 x 2.85 (8'0" x 9'4") - Double glazed window and central heating radiator.
Bedroom - 2.17 x 2.71 (7'1" x 8'10") - Double glazed window and central heating radiator.
Bathroom/Wc - 1.88 x 2.03 (6'2" x 6'7") - Equipped with a bath with shower, mixer tap and screen above, wash hand basin, WC. Chrome radiator and double glazed window.
Outside - A driveway provides off-street parking and gives access to the carport. The rear gardens are level and comprise a lawn plus large paved patio surrounded by fencing. A custom made bar has been built in the rear gardens making it ideal for summer entertaining.
Additional Outside Photos -
Tenure - Freehold with vacant possession on completion.
Viewing - Arranged with pleasure via the Sole Selling Agents.
Council Tax Band - The local authority is Rushcliffe District Council. The property is listed in Band C for Council Tax purposes.
Brochures
Woodhouse Gardens, NottinghamBrochure- COUNCIL TAXA payment made to your local authority in order to pay for local services like schools, libraries, and refuse collection. The amount you pay depends on the value of the property.Read more about council Tax in our glossary page.
- Band: C
- PARKINGDetails of how and where vehicles can be parked, and any associated costs.Read more about parking in our glossary page.
- Yes
- GARDENA property has access to an outdoor space, which could be private or shared.
- Yes
- ACCESSIBILITYHow a property has been adapted to meet the needs of vulnerable or disabled individuals.Read more about accessibility in our glossary page.
- Ask agent
Woodhouse Gardens, Nottingham
NEAREST STATIONS
Distances are straight line measurements from the centre of the postcode- Clifton Centre Tram Stop1.0 miles
- Rivergreen Tram Stop1.0 miles
- Holy Trinity Tram Stop1.0 miles
About the agent
If you are buying, selling, renting or need property advice, we can help.
W A Barnes LLP Chartered Surveyors & Auctioneers is Ashfield’s oldest Estate Agents having been in business in Sutton in Ashfield since 1932. We can therefore fairly state that our reputation has safely stood the test of time.
We are one of the few firms of Professionally Qualified Estate Agents in the North Nottinghamshire area. All of the properties that we sell are valued and marketed by a RICS Registered
Industry affiliations

Notes
Staying secure when looking for property
Ensure you're up to date with our latest advice on how to avoid fraud or scams when looking for property online.
Visit our security centre to find out moreDisclaimer - Property reference 32690309. The information displayed about this property comprises a property advertisement. Rightmove.co.uk makes no warranty as to the accuracy or completeness of the advertisement or any linked or associated information, and Rightmove has no control over the content. This property advertisement does not constitute property particulars. The information is provided and maintained by W A Barnes, Sutton in Ashfield. Please contact the selling agent or developer directly to obtain any information which may be available under the terms of The Energy Performance of Buildings (Certificates and Inspections) (England and Wales) Regulations 2007 or the Home Report if in relation to a residential property in Scotland.
*This is the average speed from the provider with the fastest broadband package available at this postcode. The average speed displayed is based on the download speeds of at least 50% of customers at peak time (8pm to 10pm). Fibre/cable services at the postcode are subject to availability and may differ between properties within a postcode. Speeds can be affected by a range of technical and environmental factors. The speed at the property may be lower than that listed above. You can check the estimated speed and confirm availability to a property prior to purchasing on the broadband provider's website. Providers may increase charges. The information is provided and maintained by Decision Technologies Limited. **This is indicative only and based on a 2-person household with multiple devices and simultaneous usage. Broadband performance is affected by multiple factors including number of occupants and devices, simultaneous usage, router range etc. For more information speak to your broadband provider.
Map data ©OpenStreetMap contributors.




