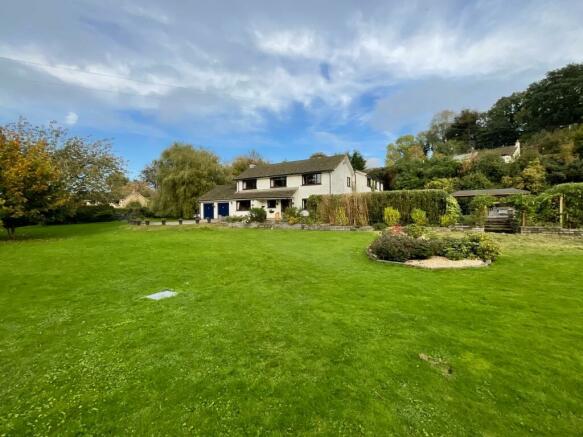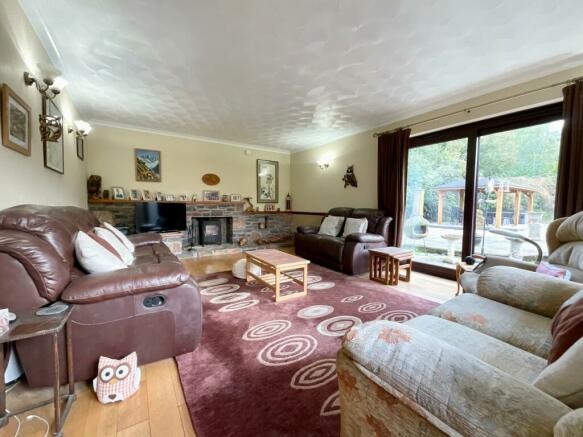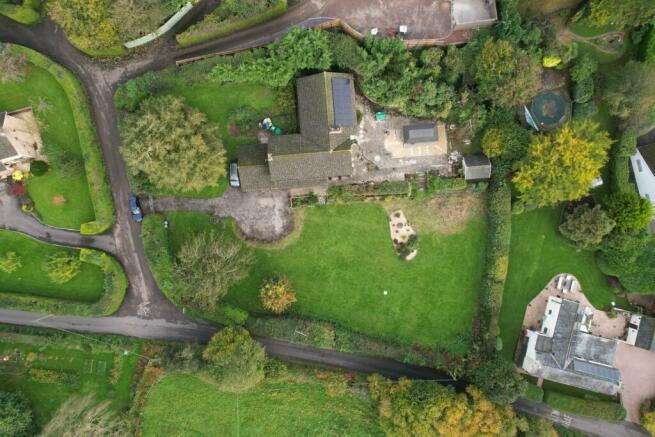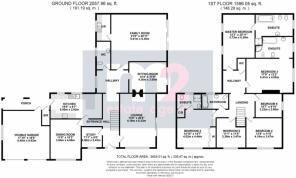
Black Bear Close, Bettws Newydd, Usk, NP15

- PROPERTY TYPE
Detached
- BEDROOMS
6
- BATHROOMS
4
- SIZE
Ask agent
- TENUREDescribes how you own a property. There are different types of tenure - freehold, leasehold, and commonhold.Read more about tenure in our glossary page.
Freehold
Key features
- 3654 SQ FT
- Circa 1 acre private plot
- 6 bedrooms
- Lounge with log burner
- 21 x 20 Ft family room
- 3 ensuites & modern family bathroom
- Study & Sitting room
- Dining room
- Kitchen/Breakfast room & utility room
- Double garage
Description
An extended substantial family home offering over 3600 sqft of accommodation in a plot of circa 0.75 acre, in this sought after village situated between Usk & Abergavenny.
The property occupies a prominent, private corner plot opposite the renowned Black Bear Inn, consisting of lawned gardens and private courtyards beyond a gated driveway leading to a parking area and double garage.
Bettws Newydd which is approximately 4 miles from the picturesque town of Usk and 8 miles from the larger, historic town of Abergavenny. The location is within a short distance of excellent road and rail links. A mainline railways station can be found in Abergavenny and just outside of the town is access to the A465 (for Hereford, Merthyr and Brecon) which links (via the A40 and A449) to the M4, M5 and M50 motorways for Cardiff, Bristol, London and the Midlands.
A gated drive leads to extensive parking, double garage and the pitched covered entrance.
The large entrance hall features an engineered wooden floor, stairs to the first floor and an archway with further steps up to a continuation of the hall. A large downstairs cloakroom with w/c and pedestal sink is large enough to create a shower room.
Dual aspect with sliding doors to the courtyard, the lounge has a continuation of the engineered wooden floor and a log burner set in a half height stone wall.
A study overlooks the gardens.
An inner hall leads to the front facing well-proportioned dining room with engineered wooden floor.
Behind the dining room is the kitchen with a door to the rear area of garden. Fully fitted with a range of wall and base units with worksurface extending to a peninsular breakfast bar. A dual stainless-steel sink sits beneath the window. A hob and eye level Bosch double oven are built in, whilst there is space for an under-counter fridge and dishwasher.
The second part of the entrance hall leads into a vast two storey extension giving access to a 21 x 20 ft family room and sitting room. On the ground floor.
The sitting room has sliding doors onto the courtyard, there is a fireplace with chimney flue but currently houses an electric log burner.
The superbly sized family room features a wall of patio doors and panes overlooking the courtyard.
A utility room is accessed from the family room with plumbed sink and space for a washing machine and tumble dryer. The circa 3-4 year old oil boiler for the modern extension is housed here. An external boiler room houses the oil boiler for the original house which was also replaced circa 3-4 years ago.
Upstairs a split-level landing leads to 6 bedrooms, 3 ensuite and a family bathroom.
The main bedroom has views over the courtyard and a range of built in wardrobes. An arch way leads through to the large ensuite.
Half tiled the main ensuite includes a raised panel bath, quadrant shower cubicle, pedestal sink, low level w/c and bidet.
The guest bedroom overlooks the side gardens with a large ensuite including shower cubicle, part sunken bath, low level w/c, bidet and pedestal sink.
Bedroom 3 faces front with an ensuite comprising of a shower cubicle, pedestal sink, low level w/c and large storage cupboard.
Bedroom 4 is another good-sized double with front aspect.
Bedroom 5 is also a double and overlooks the front gardens.
Bedroom 6 is a good-sized single room.
Half tiled the family bathroom includes a low-level corner w/c, pedestal sink, pea shaped bath with shower over and heated towel rail.
Outside the total grounds approach circa 0.75 of an acre encircling the house. Enclosed by mature hedging the whole plot is private with sweeping lawns to the front, a large terraced courtyard to one side and parking to the other. To the rear is another patio area with a raised lawned bank. Mature trees and raised beds are interspersed around the superb grounds.
Additional Information
Services: Mains electric and water supply, oil heating, private drainage and solar panels.
Council Tax: Band H
Council TaxA payment made to your local authority in order to pay for local services like schools, libraries, and refuse collection. The amount you pay depends on the value of the property.Read more about council tax in our glossary page.
Band: H
Black Bear Close, Bettws Newydd, Usk, NP15
NEAREST STATIONS
Distances are straight line measurements from the centre of the postcode- Pontypool & New Inn Station5.2 miles
- Abergavenny Station5.8 miles
About the agent
About M2
M2 is a leading, established, prominent high street Estate Agents located in the towns of Abergavenny, Newport & Usk in South Wales. We focus on and specialise in residential sales across a broad price range, presenting properties over £500,000, under the Town and Country banner. Whether you're searching for your first property, moving to your next or dreaming of your forever home, M2 will make the process simple, memorable and affordable.
As an independently owned
Notes
Staying secure when looking for property
Ensure you're up to date with our latest advice on how to avoid fraud or scams when looking for property online.
Visit our security centre to find out moreDisclaimer - Property reference 26847312. The information displayed about this property comprises a property advertisement. Rightmove.co.uk makes no warranty as to the accuracy or completeness of the advertisement or any linked or associated information, and Rightmove has no control over the content. This property advertisement does not constitute property particulars. The information is provided and maintained by M2 Estate Agents, Usk. Please contact the selling agent or developer directly to obtain any information which may be available under the terms of The Energy Performance of Buildings (Certificates and Inspections) (England and Wales) Regulations 2007 or the Home Report if in relation to a residential property in Scotland.
*This is the average speed from the provider with the fastest broadband package available at this postcode. The average speed displayed is based on the download speeds of at least 50% of customers at peak time (8pm to 10pm). Fibre/cable services at the postcode are subject to availability and may differ between properties within a postcode. Speeds can be affected by a range of technical and environmental factors. The speed at the property may be lower than that listed above. You can check the estimated speed and confirm availability to a property prior to purchasing on the broadband provider's website. Providers may increase charges. The information is provided and maintained by Decision Technologies Limited.
**This is indicative only and based on a 2-person household with multiple devices and simultaneous usage. Broadband performance is affected by multiple factors including number of occupants and devices, simultaneous usage, router range etc. For more information speak to your broadband provider.
Map data ©OpenStreetMap contributors.





