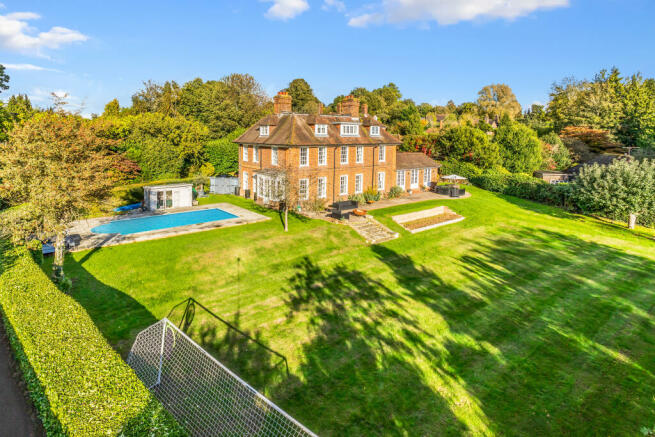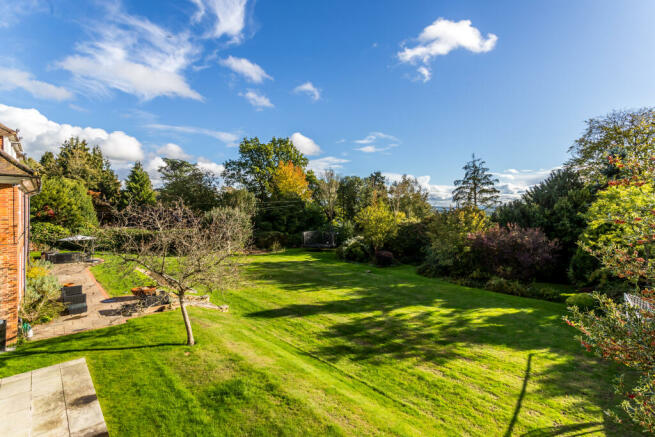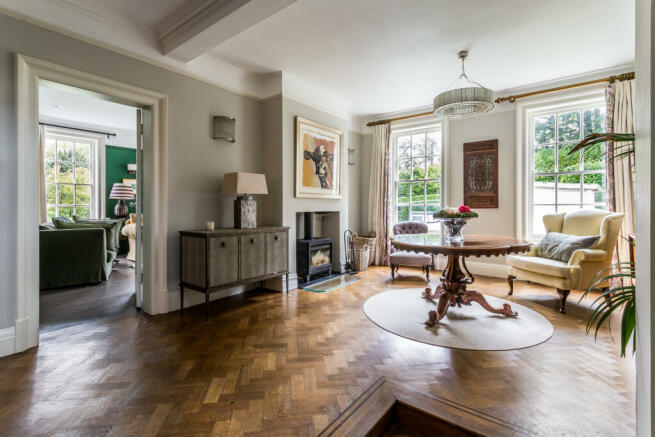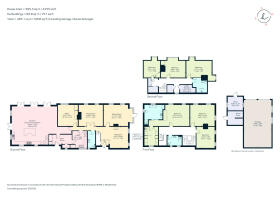Icehouse Wood, Oxted, RH8

- PROPERTY TYPE
House
- BEDROOMS
6
- BATHROOMS
3
- SIZE
4,266 sq ft
396 sq m
- TENUREDescribes how you own a property. There are different types of tenure - freehold, leasehold, and commonhold.Read more about tenure in our glossary page.
Freehold
Key features
- Handsome detached house in a prestigious location
- Fabulous accommodation over three floors extending to 4255 sq ft
- Presented with great style and quality
- Open plan living/dining room/kitchen
- Luxuriously appointed principal suite
- Landscaped gardens with pool
- Walking distance of Oxted town and station
Description
There are six bedrooms arranged over the upper two levels, supported by three bath/shower rooms. The principal suite is luxuriously indulgent with far reaching views, dark stained oak flooring, a large, light and airy bedroom, fully fitted dressing room and an excellent en-suite bathroom with freestanding copper bath and a separate shower cabinet. Elsewhere on this level are two good-sized double bedrooms with fireplaces and a family shower room. The second floor has excellent ceiling height and is given over to three bedrooms – from where the views extend even farther - a well-appointed shower room and eaves storage.
Outside
The house occupies a discreet position with a sweeping access drive – shared with one other property – leading to a parking and turning area in front of the house and garaging. Detached from the house the garage has space for several vehicles and has an adjoining workshop/former pony stable extending on to a large woodshed. Subject to planning, this series of outbuildings has the potential to be redeveloped and connected to the main house to provide a suite of leisure rooms such as a cinema and gym, garaging and staff/guest accommodation on the first floor. Plans have been drawn up and are available to view by arrangement with the agent. The gardens to front and rear are secluded therefore giving a good degree of privacy with many mature trees and shrubs, some especially fine examples. To the rear is a large level lawn and stone terracing which traverses the width of the house. To one side is an outdoor swimming pool, which requires a measure of attention and repair but nonetheless is a fabulous addition
Situation
Icehouse Wood is a sought-after, private road situated to the south of Oxted, which is just under a mile from the house, provides a wide range of convenience and luxury shopping as well as superb leisure facilities including an Everyman cinema and leisure centre. The house is within walking distance of both Hurst Green and Oxted stations, which have swift connections to London Bridge/Victoria both in approximately 33 and 39 minutes respectively, with Thames Link trains to Farringdon and London St Pancras International. The surrounding area boasts some of the best schools in the region, both state and independent, including the renowned Hazelwood Preparatory School, various local primary schools, Oxted County, Caterham School, Woldingham School for Girls, Sevenoaks, Whitgift and Trinity. There are many sporting venues with local rugby, cricket and football clubs, golf at Tandridge and Godstone, tennis and squash at Limpsfield.
Additional Information
Tenure: Freehold
Services: All Mains Services
Local Authority: Tandridge District Council.
Council Tax Band H
Brochures
BrochureCouncil TaxA payment made to your local authority in order to pay for local services like schools, libraries, and refuse collection. The amount you pay depends on the value of the property.Read more about council tax in our glossary page.
Band: H
Icehouse Wood, Oxted, RH8
NEAREST STATIONS
Distances are straight line measurements from the centre of the postcode- Hurst Green Station0.4 miles
- Oxted Station0.6 miles
- Godstone Station3.0 miles
About the agent
With over 150 years experience in selling and letting property, Hamptons has a network of over 90 branches across the country and internationally, marketing a huge variety of properties from compact flats to grand country estates. We're national estate agents, with local offices. We know our local areas as well as any local agent. But our network means we can market your property to a much greater number of the right sort of buyers or tenants.
Industry affiliations



Notes
Staying secure when looking for property
Ensure you're up to date with our latest advice on how to avoid fraud or scams when looking for property online.
Visit our security centre to find out moreDisclaimer - Property reference a1nQ5000001SEvXIAW. The information displayed about this property comprises a property advertisement. Rightmove.co.uk makes no warranty as to the accuracy or completeness of the advertisement or any linked or associated information, and Rightmove has no control over the content. This property advertisement does not constitute property particulars. The information is provided and maintained by Hamptons, Caterham. Please contact the selling agent or developer directly to obtain any information which may be available under the terms of The Energy Performance of Buildings (Certificates and Inspections) (England and Wales) Regulations 2007 or the Home Report if in relation to a residential property in Scotland.
*This is the average speed from the provider with the fastest broadband package available at this postcode. The average speed displayed is based on the download speeds of at least 50% of customers at peak time (8pm to 10pm). Fibre/cable services at the postcode are subject to availability and may differ between properties within a postcode. Speeds can be affected by a range of technical and environmental factors. The speed at the property may be lower than that listed above. You can check the estimated speed and confirm availability to a property prior to purchasing on the broadband provider's website. Providers may increase charges. The information is provided and maintained by Decision Technologies Limited. **This is indicative only and based on a 2-person household with multiple devices and simultaneous usage. Broadband performance is affected by multiple factors including number of occupants and devices, simultaneous usage, router range etc. For more information speak to your broadband provider.
Map data ©OpenStreetMap contributors.




